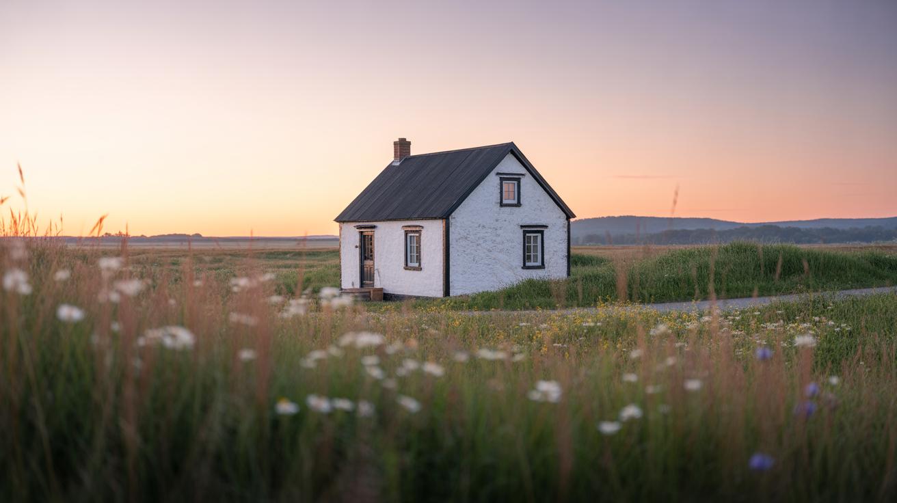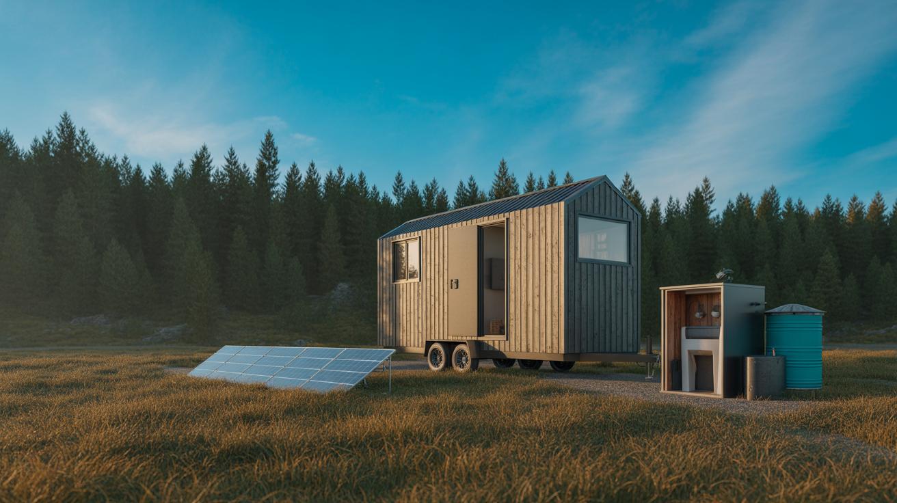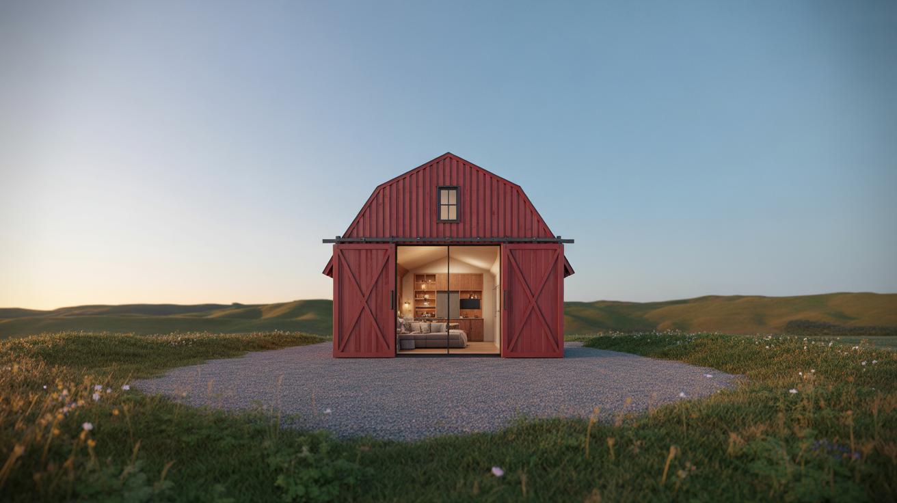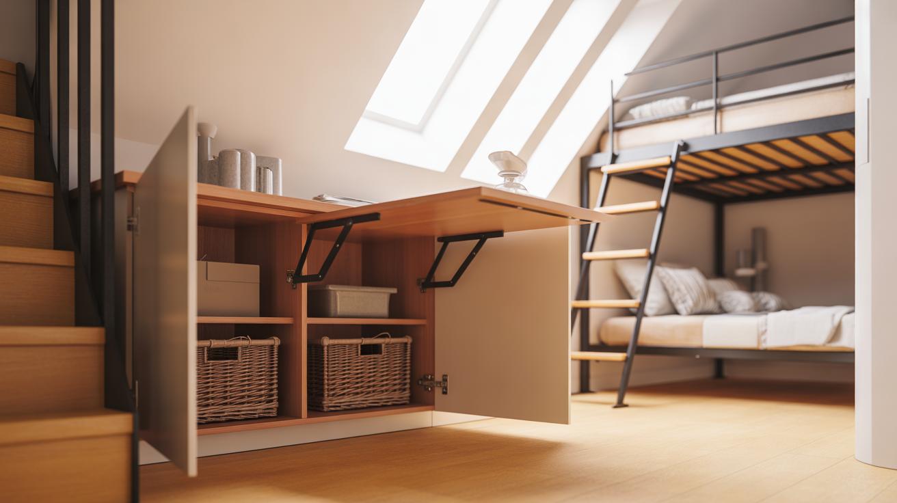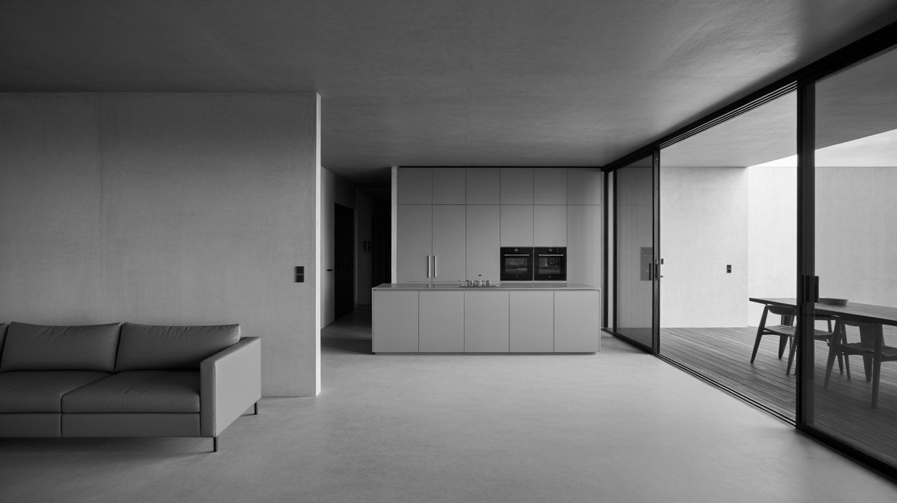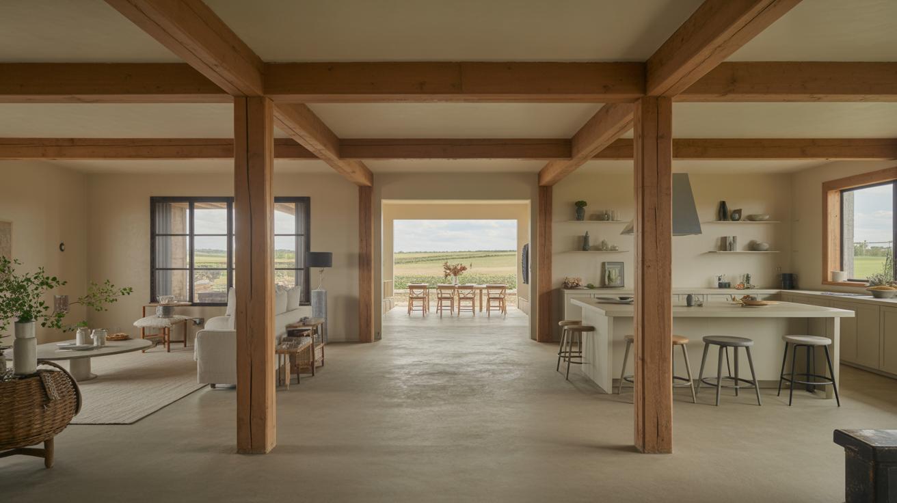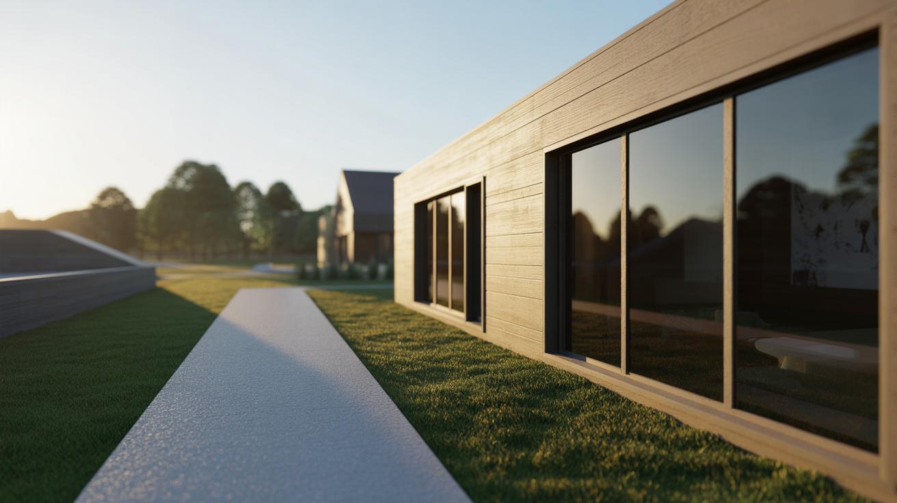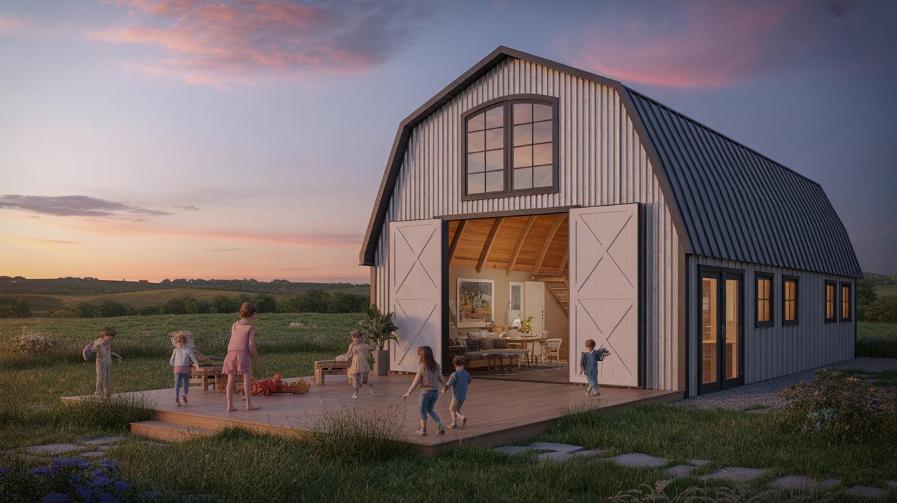Introduction
Living in the countryside offers a unique blend of peace, simplicity, and natural beauty. Tiny farmhouses provide an excellent way to enjoy these benefits while keeping your living space efficient and manageable. These compact homes combine rustic charm with functional design to make countryside living both affordable and comfortable. Whether you dream of owning a small getaway or a permanent residence, tiny farmhouses bring the essence of rural life into a practical and cozy form.
Exploring different tiny farmhouse designs can inspire your project and help you make informed decisions. Understanding layout options, materials, and energy-saving methods allows you to create a home that meets your needs without unnecessary expenses. This article walks you through the key elements of tiny farmhouse living, from layout ideas to smart storage solutions. You will learn how to maximize your space, choose suitable designs, and embrace a lifestyle that values simplicity and connection with nature.
Understanding Tiny Farmhouses
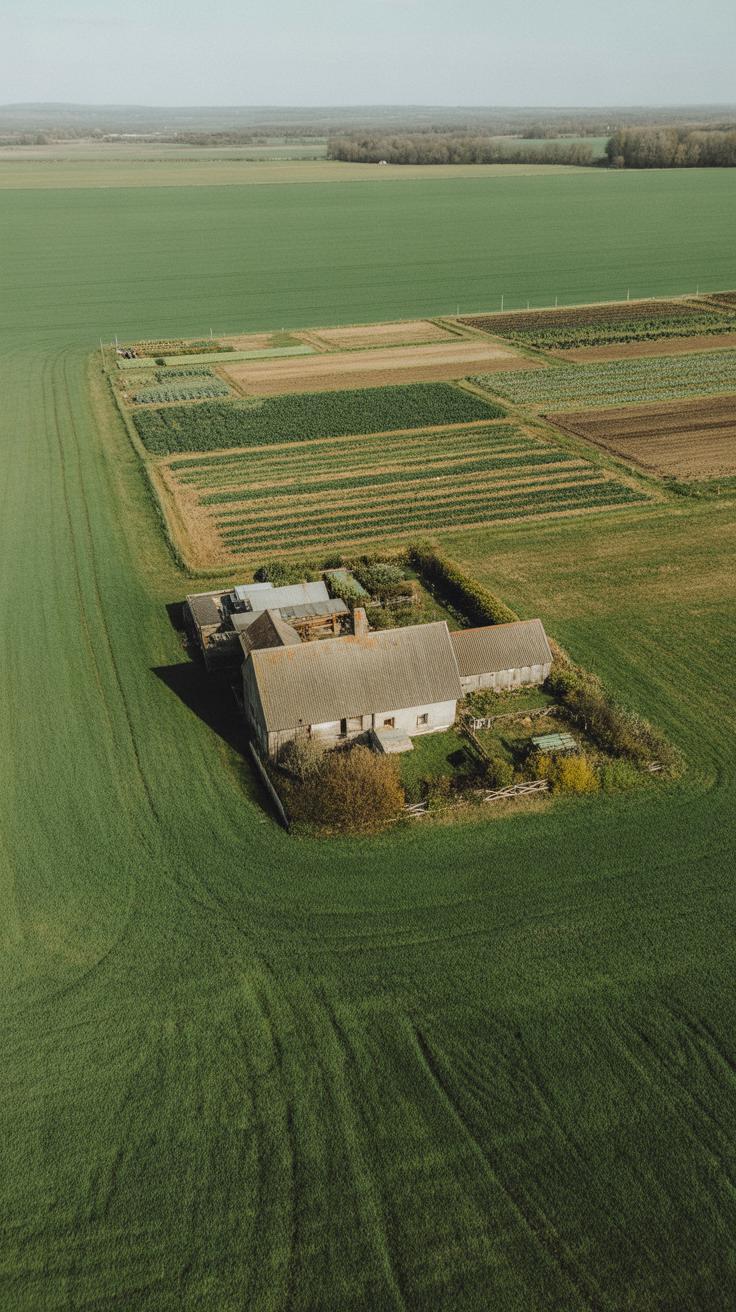
Tiny farmhouses are small rural homes designed for simple living in the countryside. They usually measure less than 600 square feet, focusing on compactness and practicality. These homes blend traditional farmhouse style with minimalist spaces that support everyday living without excess.
Unlike larger rural homes, tiny farmhouses emphasize right-sized rooms, efficient layouts, and a strong connection to the land around them. They often use wood, stone, and metal to create a rustic yet functional feel. Their design includes features like steep roofs, porches, and large windows to capture natural light.
Choosing a tiny farmhouse can reduce your living costs and time spent on upkeep. They offer a cozy retreat for seasonal stays or a full-time lifestyle that keeps you close to nature. What appeals most to you about living simply in a small farmhouse?
Definition and Features
Tiny farmhouses are compact homes, generally under 600 square feet. They use materials common in rural areas, such as timber frames, reclaimed wood, and corrugated metal roofs. This keeps construction affordable and blends the home with its surroundings.
Efficiency drives their design. Space-saving storage, open floor plans, and multiuse areas make tiny farmhouses practical. Charm comes from small details like exposed beams, vintage finishes, and flower boxes outside. These elements create a warm, inviting look while maximizing every square foot.
Most tiny farmhouses include simple kitchens, loft bedrooms, and porches. Each part focuses on balancing comfort with limited space, making everyday tasks feel easier without clutter.
Advantages of Tiny Farmhouses
Living in a tiny farmhouse lowers your expenses. Smaller homes mean less to heat, cool, and repair. You spend less on furniture and decor because there is less space to fill.
With less upkeep, your free time increases. This lets you enjoy outdoor activities or take on small farming projects. Tiny farmhouses encourage energy-saving habits. They often use solar power, composting toilets, and rainwater collection.
These homes match modern trends toward living with less. Downsizing helps reduce stress and simplifies daily life. Are you ready to experience how a smaller home offers more freedom and nature connection?
Design Principles for Tiny Farmhouses
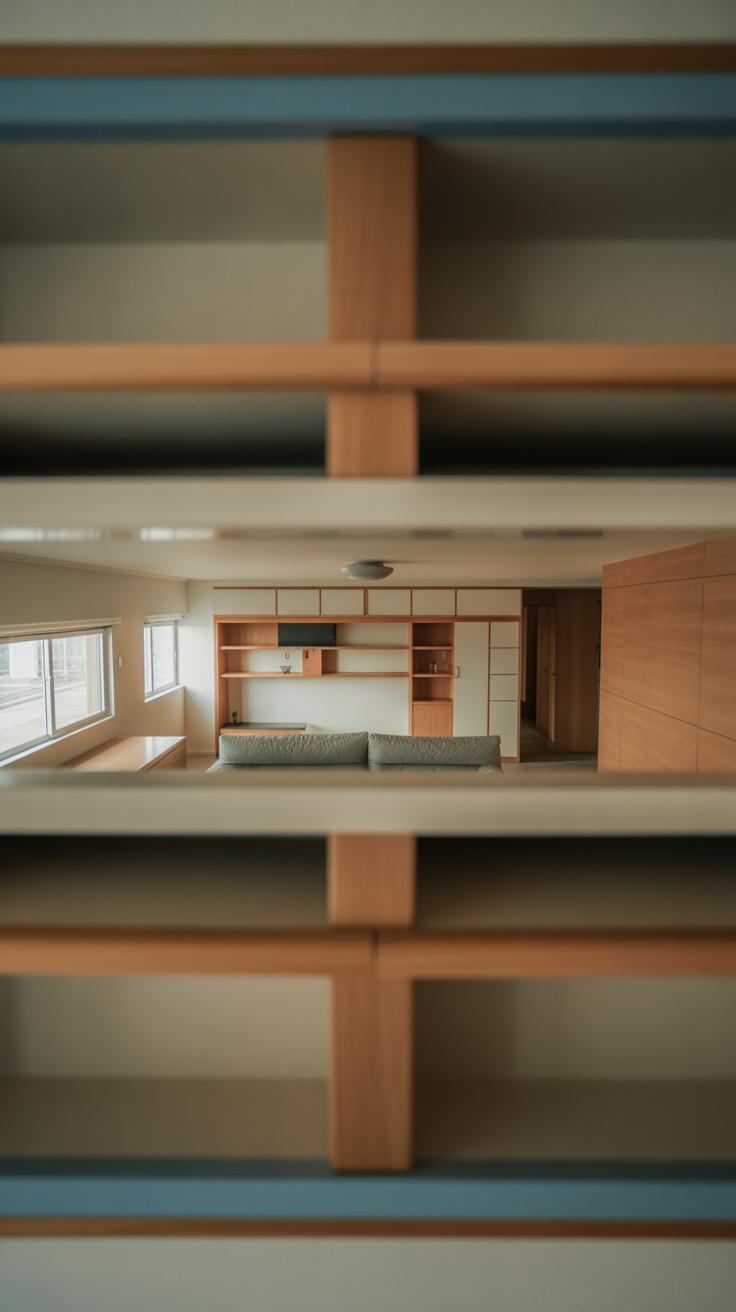
Designing a tiny farmhouse requires careful planning to use every inch effectively. Start with a layout that fits your daily needs without wasted space. Clear pathways and multi-use areas allow flexibility for living, cooking, and relaxing. Choose furniture that serves several purposes. For example, a bench can store things underneath, or a table can fold up when not needed.
Think vertically. Shelves, hooks, and lofts create storage without crowding floor space. Open floor plans help tiny farmhouses feel larger by reducing barriers between rooms. Instead of walls, you might use sliding doors or furniture arrangements to define spaces.
Ask yourself: How can each item serve more than one role? Is there space above or below that goes unused? Creating a tiny farmhouse is about finding these smart solutions to stay organized and comfortable.
Maximizing Space Efficiency
Layouts that maximize space often combine living, kitchen, and dining into a single, open room. Built-in furniture like window seats with storage or fold-down desks keeps things tidy. Vertical storage works well in tiny farmhouses. Shelves reaching up to the ceiling store books, jars, and tools while freeing floor space.
Loft beds offer room underneath for work or relaxation. A kitchen island with cabinets under it doubles as prep space and storage. Keeping floors clear lets you move easily and creates a feeling of openness. Could your furniture hide storage or serve more than one purpose?
Maintaining Countryside Aesthetic
Rural charm comes from using natural materials and simple, familiar shapes. Wood siding, exposed beams, and stone accents echo traditional farmhouses. Light, neutral colors connect interiors to the surrounding landscape and brighten small rooms.
Architectural details such as farmhouse windows with grids, classic door styles, and modest porches bring character. Vintage hardware or handmade elements add warmth. These choices remind you of countryside roots and keep the tiny farmhouse feeling authentic, even on a small scale.
Layout Ideas for Comfort and Function

Planning a tiny farmhouse requires thoughtful layout choices that balance comfort and practicality. Think about how you use each space. Your design should allow easy movement and multitask areas to serve multiple needs.
Open floor plans work well by combining living, dining, and kitchen spaces into one. You save room and create a sense of airiness. However, consider if you want separation for privacy or noise control. Adding sliding doors or curtains can be practical dividers without taking up much space.
Vertical space matters too. Tall shelving or loft beds create storage and sleeping areas without expanding the footprint. Make sure to place frequently used items within easy reach to avoid discomfort.
Ask yourself which activities require dedicated space and which can overlap. Planning storage around those activities keeps clutter away from living areas. This question will help define your priorities and guide furniture choices.
Efficient Floor Plans
Popular tiny farmhouse layouts often include one-bedroom and studio plans. A one-bedroom layout offers a separate private sleep area, helping you relax without disturbances. It fits couples or singles needing guest space. On the downside, walls reduce available shared space and may feel cramped.
Studio layouts open everything up in a single room, freeing you from walls. This can feel spacious but may affect privacy and organization. Using room dividers like bookcases or curtains can help create zones without building walls.
Consider your lifestyle. Do you work from home or entertain? Will you have visitors frequently? These answers influence which layout serves you best.
Utilizing Outdoor Spaces
Outdoor areas add valuable living space. A porch or deck can become your morning coffee spot or a dining area. Use weather-resistant furniture and cushions to make it inviting year-round.
Gardens bring nature close and offer fresh produce, flowers, or herbs. Raised beds or containers save space and make gardening manageable. Think about shaded areas to relax during hot days.
Position your farmhouse near these outdoor spaces to create smooth transitions. Large windows or doors connecting inside and out improve flow. Will you enjoy open-air cooking or quiet reading outdoors? This affects how you design your exterior spaces to support daily life.
Choosing Materials and Construction Techniques
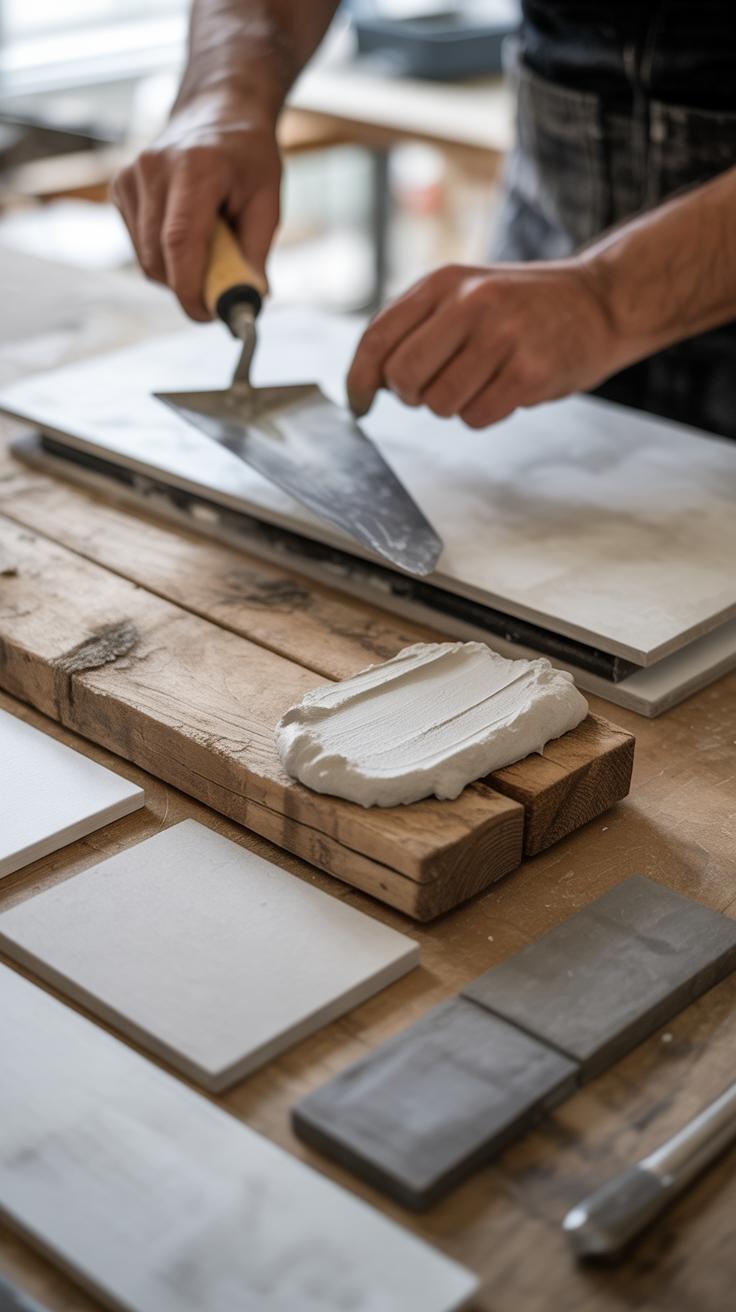
The choice of materials shapes your tiny farmhouse’s strength, cost, and impact on the environment. Opting for durable materials means your home will stand up to weather and wear, saving you money over time. Affordable materials keep your project within budget without sacrificing quality. You want to pick products that fit the countryside setting while keeping waste low.
How can local resources meet these needs? Using what’s nearby often cuts costs and lowers transportation emissions. Combining these choices with smart construction methods makes your farmhouse long-lasting and easy to maintain. Considering your climate helps too. For example, wood treated for moisture resistance works well in damp areas. When you focus on these aspects, your tiny farmhouse can be both practical and respectful to the landscape.
Natural and Local Materials
Wood and stone are common materials because they blend naturally with the rural surroundings. Using local wood reduces delivery costs and supports nearby businesses. Stone adds strength and helps with temperature control. Find reclaimed wood to save money and reduce waste while adding character.
Other natural materials like clay or straw also fit well in farmhouses and improve insulation. Choosing what’s on hand creates harmony with the land and protects it. Have you checked what materials are abundant nearby? Selecting them lowers your carbon footprint and links your home to the place it sits.
Energy-efficient Construction
Maintaining comfort in a tiny farmhouse while keeping bills low is all about smart building. Using thick insulation in walls and roofs helps keep heat in during winter and out in summer. Installing vents that allow fresh air flow without heat loss stops dampness and keeps air healthy.
When you add energy-efficient windows and seal all gaps, your heating and cooling systems work less. Solar panels or small wind turbines can power your farmhouse, reducing reliance on grids. Have you thought about how insulation or ventilation in your design can save energy throughout the year? These steps protect your comfort and wallet.
Incorporating Sustainability in Tiny Farmhouses
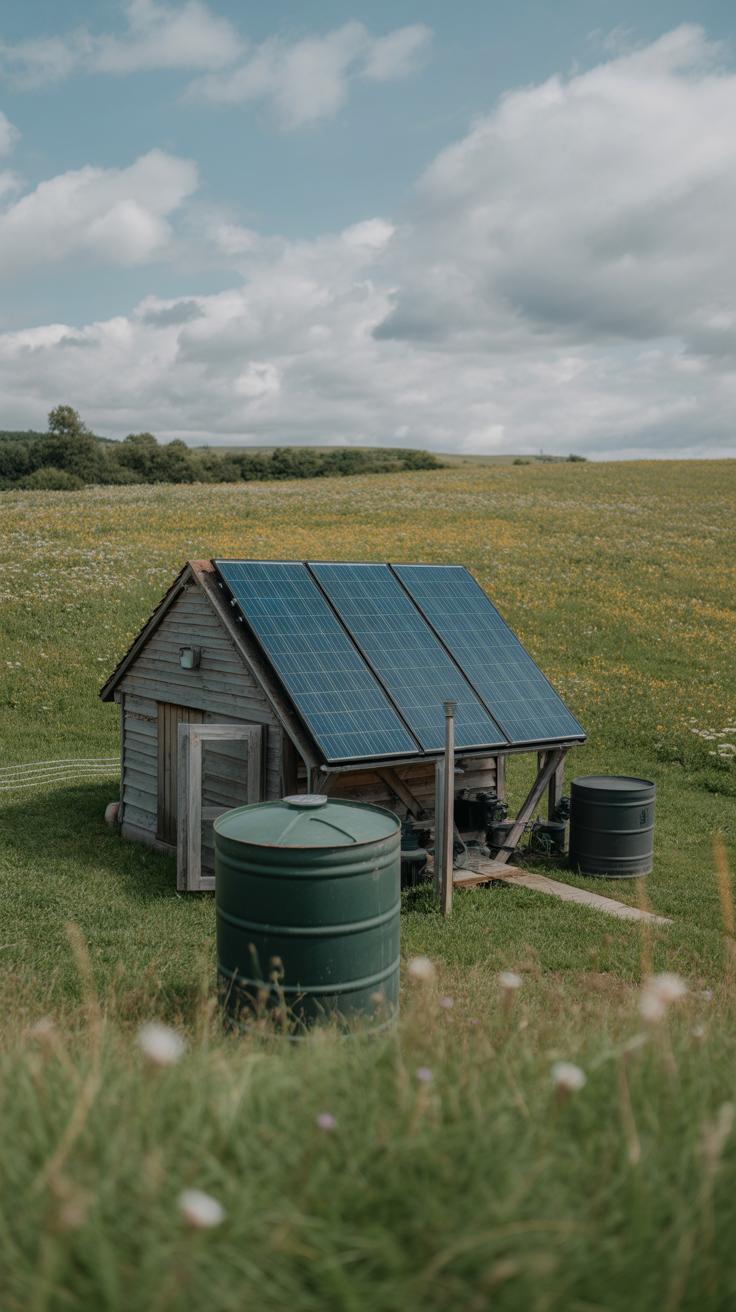
Your tiny farmhouse can run efficiently while reducing its impact on the environment. Using renewable energy limits reliance on fossil fuels. Solar panels capture sunlight to power your home. Small wind turbines generate electricity from steady countryside breezes. Both fit well on limited rooftops or nearby open land without cluttering your space.
You don’t need complex systems to save water. Collecting rainwater provides extra supply for irrigation or household needs. Installing water-efficient fixtures reduces overall use. Composting toilets cut water consumption and create valuable compost for your garden. Greywater recycling reuses bath and sink water for plants or flushing, helping you manage water effectively within your small footprint.
Waste can be minimized by sorting and composting organic materials. Turning food scraps into compost enriches your soil, closing the loop in your rural homestead. Have you thought about how much you could save by generating your own power or catching rainwater? Small changes can make your charming tiny farmhouse truly sustainable and self-reliant.
Renewable Energy Options
Solar panels suit tiny farmhouses with good sun exposure. They convert sunlight directly to electricity for lights, appliances, and heating. Installing flexible or small-sized panels helps keep your roof simple while providing power. Solar battery systems store extra energy for cloudy days or night use.
Small wind turbines work best in windy countryside locations. They capture air movement to generate electricity steadily if you have enough open space. Turbines can be mounted on poles or small towers without taking over your yard. Combining solar and wind setups can balance energy supply across seasons.
You can start with a basic solar kit or a compact turbine, expanding as needed. Both options reduce energy bills and your carbon footprint. Would you consider tracking your energy use to optimize production? These choices let you power your tiny farmhouse naturally.
Water and Waste Management
Rainwater harvesting systems collect runoff from your roof into tanks or barrels. This stored water supports garden watering, livestock, or flushing toilets. Adding simple filters keeps water clean and useful year-round. You might save hundreds of gallons each month by capturing rain effectively.
Composting toilets require little or no water. They break down waste into compost through controlled decomposition. This reduces pollution and provides nutrient-rich material for your plants or fields. They suit rural settings with limited plumbing or septic access.
Greywater recycling channels gently used water from sinks, showers, or laundry to gardens. This reuse lowers freshwater demand and keeps your property greener. Systems can be simple gravity-fed or pump-assisted, adapted to your tiny farmhouse layout.
Have you considered what you do with water after use? Managing it wisely can create a healthier, more practical countryside home for your lifestyle and environment.
Smart Storage Solutions for Small Spaces
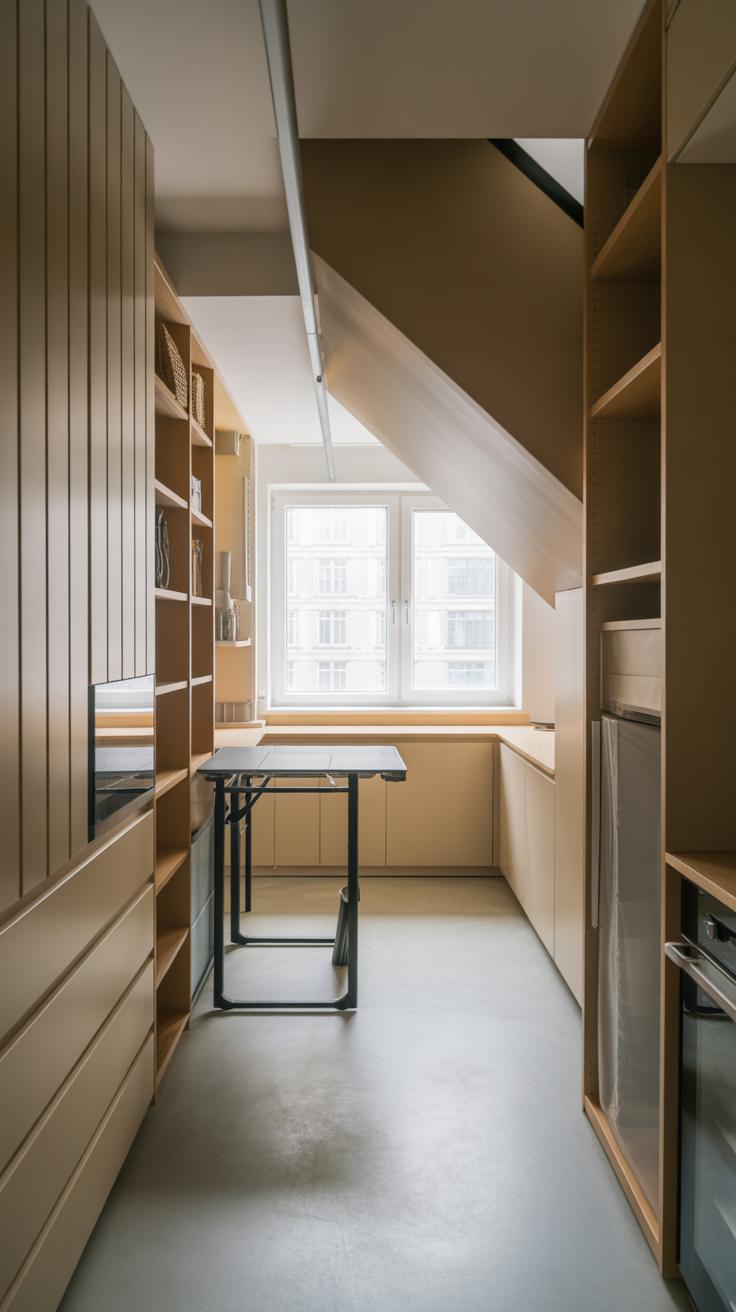
Keeping a tiny farmhouse organized means using every inch wisely. Smart storage frees up space and reduces clutter, making your home feel bigger and more comfortable. Think beyond traditional cabinets and drawers. What hidden spots can you use? Could the area under your bed or stairs hold extra items? These spots are often overlooked but offer great storage potential.
Consider your daily habits and items you use most. Where do they belong? Finding logical places makes it easier to keep things tidy. Clear storage bins, labeled baskets, and stackable containers help maintain order. When storage fits your lifestyle, it supports peaceful living and efficient farmhouse life. What spaces can you turn into functional storage without crowding your home?
Multi-purpose Furniture
Furniture that serves two purposes saves space and adds function. A bed with built-in drawers stores blankets, clothes, or shoes without extra dressers. Benches with hollow seats hide seasonal items or kitchen tools. Tables with shelves below keep books and board games close but out of sight. You can even find ottomans with lids that open for storage.
These pieces help you avoid clutter while keeping essentials handy. Think about how your furniture could work harder for you. Does your couch have room for storage bins underneath? Could your dining table double as a workspace with drawers for supplies? Using furniture this way helps your tiny farmhouse stay neat and functional.
Hidden and Vertical Storage
Walls and unused spaces let you store more without taking up floor space. Installing shelves high up near the ceiling gives room for seldom-used items. Hooks and racks on walls hold pots, pans, or garden tools. The space under stairs often holds drawers or cubbies, turning wasted places into smart storage.
Vertical storage keeps things off counters and floors, which keeps your home feeling open. Have you checked your walls for storage potential? Using vertical and hidden options reduces clutter and frees up room for daily activities. What overlooked spot can you make into your next storage area?
Adapting Tiny Farmhouses for Family Living
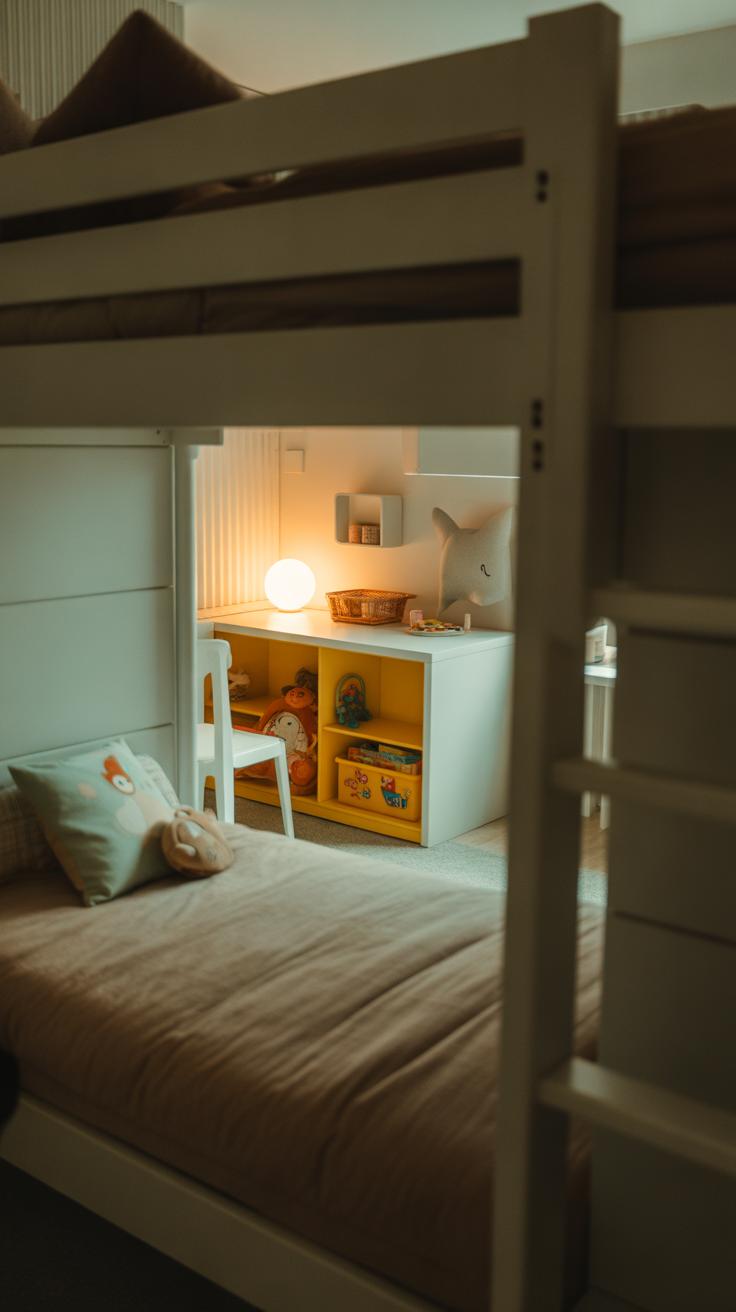
Designing a tiny farmhouse for a family doesn’t mean sacrificing comfort. Thoughtful layouts help create a shared home without feeling cramped. Imagine arranging bedrooms close but separate enough to allow personal space. You can plan common areas that encourage family time but also include quiet corners for individual needs. Compact furniture and smart storage keep rooms open and allow easy movement.
Think about how you use each space daily. Can a breakfast nook also become a homework station? Can a porch offer extra living space during warmer months? Families often find that smaller homes create closer bonds while teaching everyone to be mindful of shared spaces. Could your family enjoy living simpler yet more connected?
Flexible Room Use
Foldable walls let you reshape rooms quickly, turning a living area into a guest room or play space when needed. Convertible rooms, like a workshop that doubles as a bedroom, make every square foot count. Multifunctional furniture—sofas that fold into beds or tables with storage underneath—adds useful options.
Try installing sliding partitions or Murphy beds in your tiny farmhouse. These tricks allow spaces to shift from private to open without major renovations. What space-saving ideas fit your family’s routines best?
Privacy and Comfort
Creating private spots in a small farmhouse means thinking vertically and visually. Lofted bedrooms can offer separate sleeping areas. Room dividers and curtains add flexible boundaries that don’t cut off natural light.
Layout matters too. Bedrooms placed at opposite ends of the house help reduce noise. Soundproofing walls or white noise machines improve comfort. Consider separate entrances for different family members or independent bathrooms if space allows. How can you balance togetherness and privacy in your tiny farmhouse?
Planning Your Tiny Farmhouse Journey

Start by setting a clear budget for your tiny farmhouse. Think beyond just construction costs—include land, utilities, permits, and interior essentials. Break down expenses into smaller parts to avoid surprises. Ask yourself, what features matter most to you?
Next, check the local zoning rules where you plan to build. Rural areas often have specific requirements for tiny houses. Contact your county or town office to learn about setbacks, minimum lot sizes, and building codes. This step can save you time and money.
Choose professionals who understand tiny farmhouses. Architects and builders with relevant experience can help design functional spaces that fit your lifestyle. Prepare detailed questions for them. How much have they built in similar styles? Can they offer solutions for energy efficiency or storage?
Talk openly about your needs and budget. Clear communication reduces misunderstandings and helps your team deliver a home that suits you perfectly. Are you ready to take these steps toward creating your tiny farmhouse retreat?
Budget and Legal Considerations
Estimate your total costs carefully. Land prices vary greatly in rural settings, and utility hookups can add unexpected fees. Request quotes for all phases, including site prep and finishing work.
Rural zoning laws may restrict building size or type. Some areas classify tiny houses differently—like accessory dwelling units or cabins—affecting permits needed. Visit your local building department early to learn what applies to your site.
Building codes can impact your design choices. For example, some counties require certain insulation levels or setback distances from property lines. Gathering this information before you begin helps avoid costly redesigns.
Working with Designers and Builders
Look for architects or builders with proven tiny house projects. Review portfolios and ask for client references. Their experience matters more than reputation alone.
Explain your vision clearly. Share sketches, photos, or inspiration boards. Professionals value precise input to create tailored designs.
Discuss budget limits upfront. Ask how they can adapt plans or materials to meet your financial goals. A good builder will offer options without compromising safety or quality.
Regular check-ins keep your project on track and help solve issues fast. How will you maintain communication throughout construction?
Conclusions
Choosing a tiny farmhouse design involves thoughtful planning and clear vision. The benefit of smaller spaces includes easier maintenance, lower costs, and closer interaction with your surroundings. Practical layout choices and carefully selected materials improve comfort and usefulness. You can live well in a tiny farmhouse without sacrificing style or essential needs. Focus on your lifestyle goals and the features that matter most, and you will find the right balance for countryside living.
Small farmhouses offer more than just a roof over your head. They provide a gateway to a slower pace of life and a stronger bond with nature. Investing in a charming, well-designed tiny home can transform your everyday experience. It is an invitation to rethink what home means and how much space you truly need. Approach the journey with openness and creativity, and your tiny farmhouse can become a rewarding and practical retreat in the heart of the countryside.


