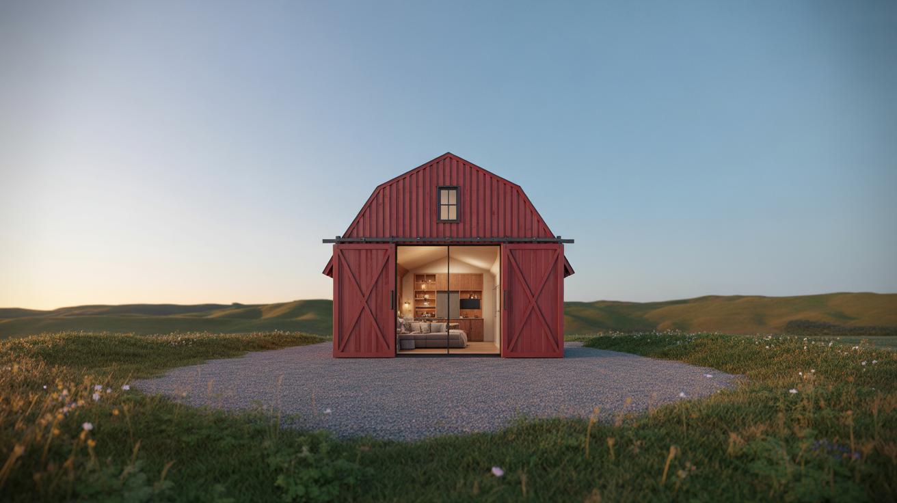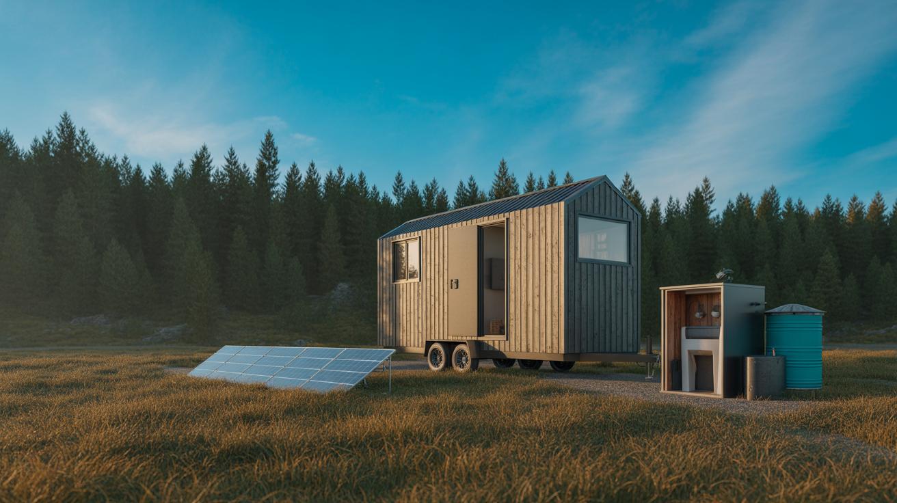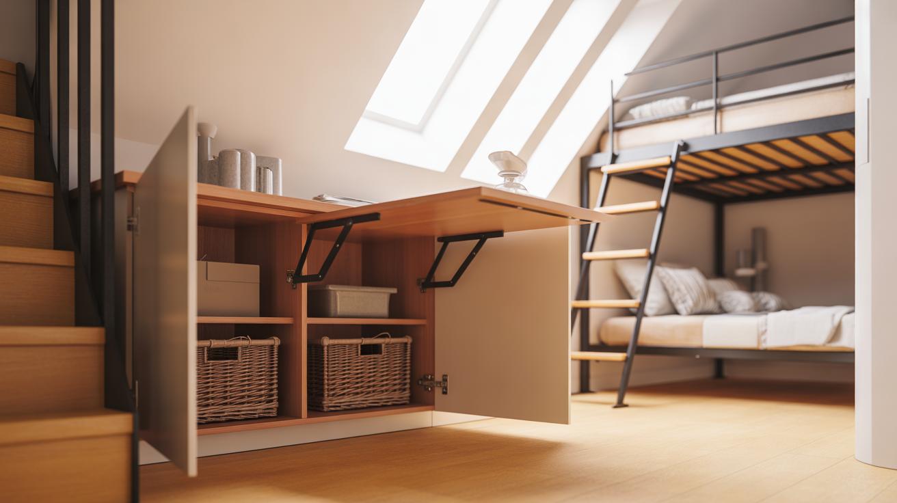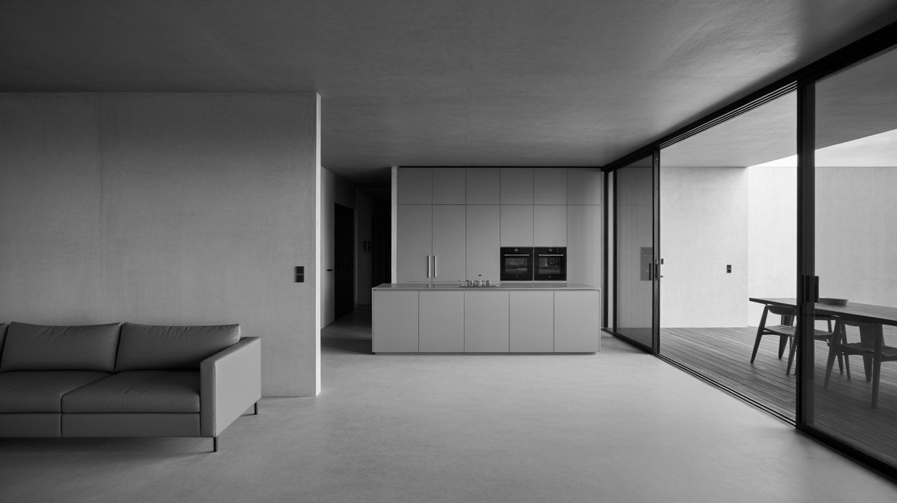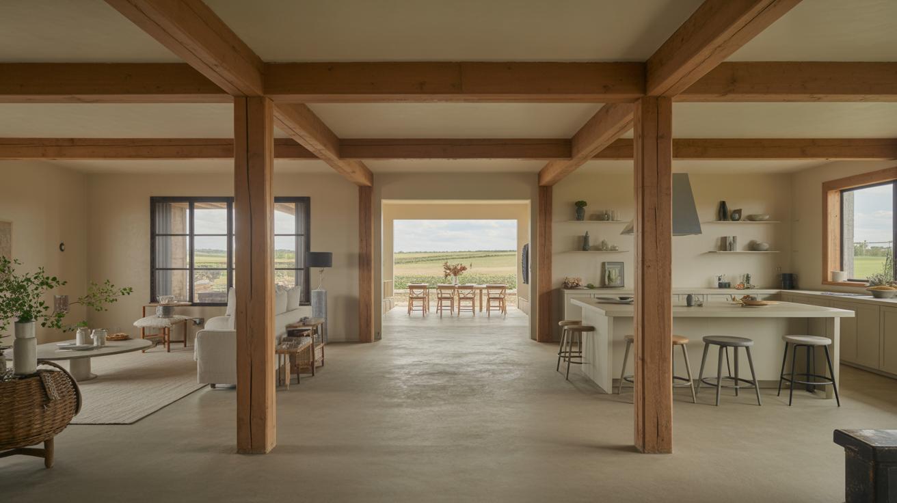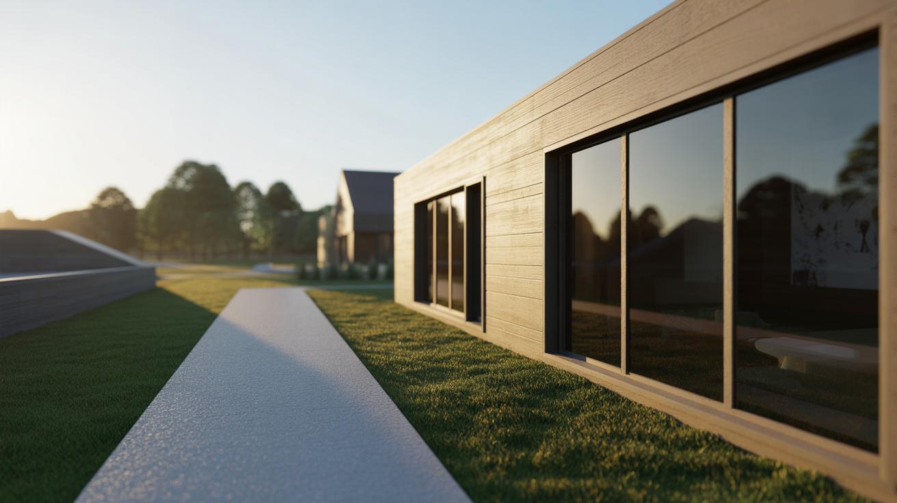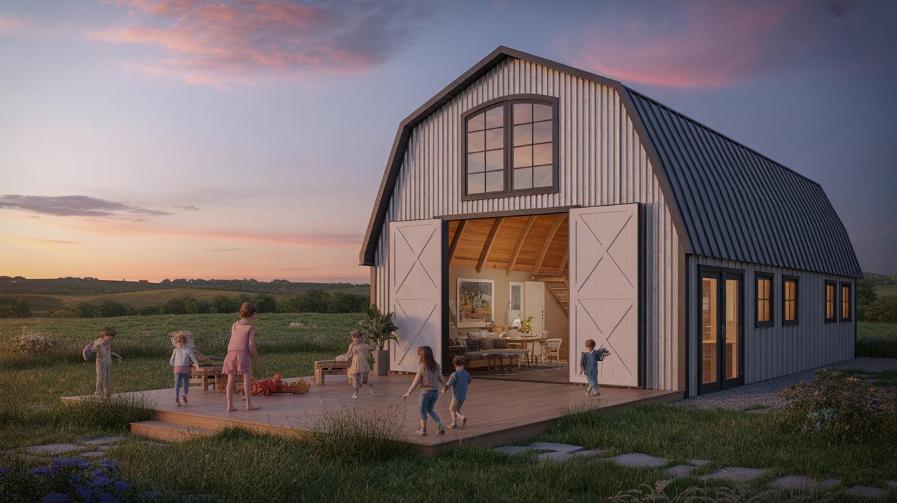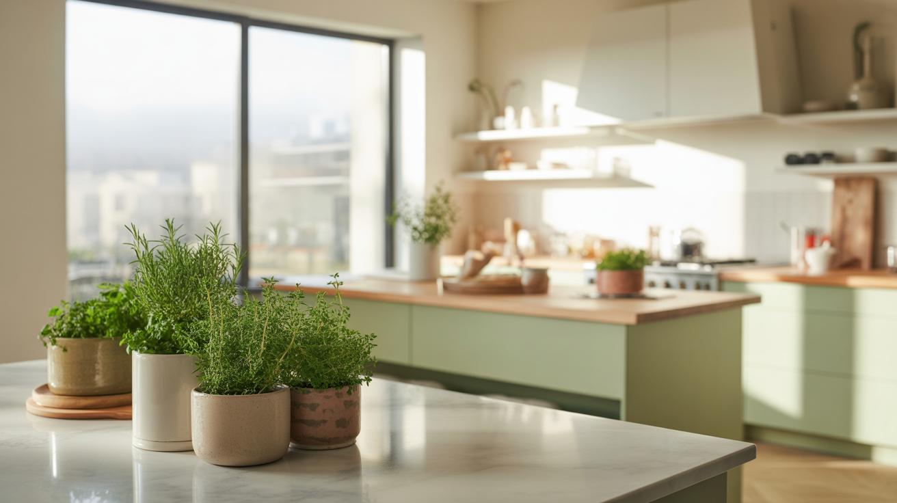Introduction
Barndominiums blend the rustic charm of barns with modern home comfort, making them unique living spaces. Their open designs and versatile layouts allow customization for various needs. These structures offer a practical choice for compact country living, as they combine functionality with style in smaller footprints suited to rural environments. The growth in barndominium living reflects a shift towards simplified, efficient housing, meeting demands for affordability and space utility in country homes.
Small barndominiums emphasize maximizing limited space without sacrificing comfort. They appeal to those wanting country life with a manageable living area. This article explores how you can adapt your barndominium ideas to a compact style, focusing on space-saving, multi-use rooms, and practical layouts. Whether aiming for a cozy retreat or a functional home, these designs can inspire you to live well in smaller country settings.
Understanding Barndominiums
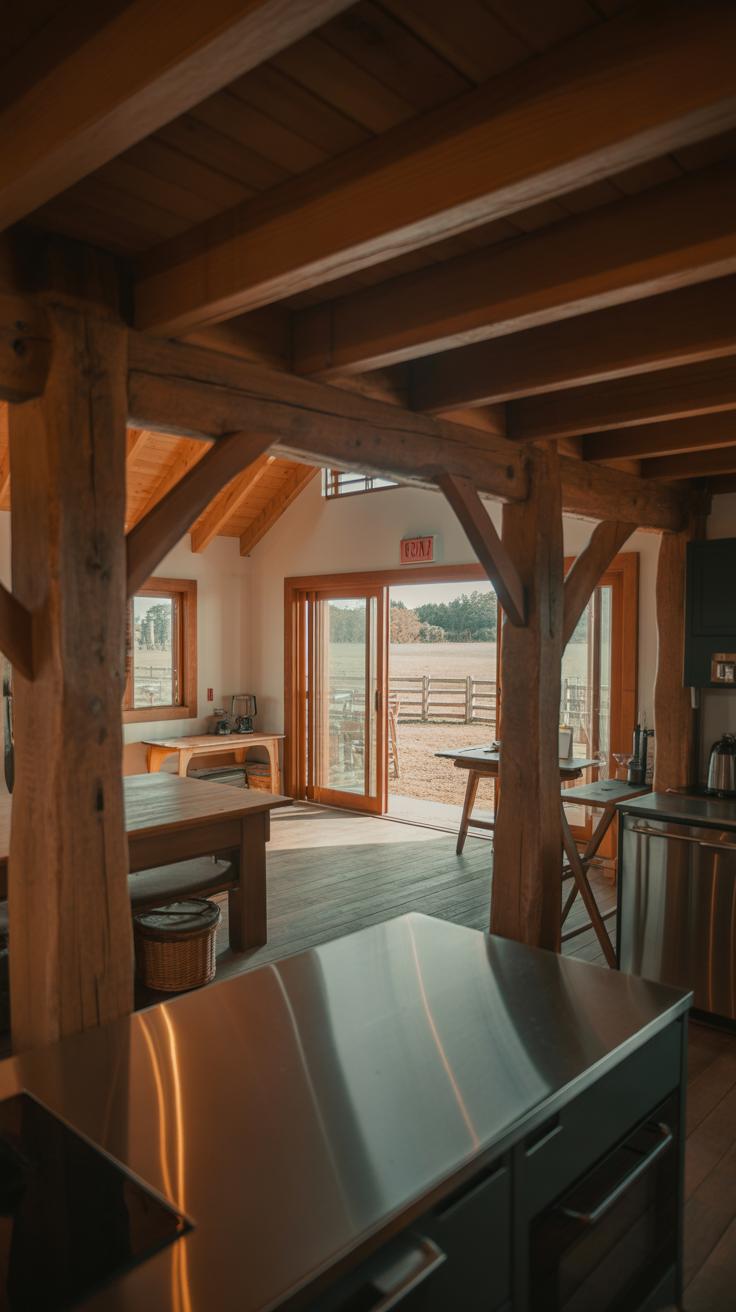
A barndominium mixes the look of a barn with the comfort of a home. These buildings started as practical farm structures but changed over time to include living areas inside. You get the rustic feel of a barn, combined with modern rooms for daily life.
The structure often uses metal frames and wide open layouts. This design offers flexible spaces where you can live, work, and store equipment all under one roof. Imagine having your workshop next to your kitchen or storing your tools without leaving your house.
In rural areas, barndominiums fit perfectly with the landscape. They handle farm life while providing comfort for families. Would keeping your workspace close to your living space make your day easier? Barndominiums offer a solution for that balance.
What is a Barndominium
A barndominium is a home that combines features of a barn and a condominium. It looks like a barn but feels like a house inside. Metal siding is common because it lasts long and needs less upkeep.
You can customize the floor plan to suit your needs. Some choose open spaces for living and dining, while others create defined rooms. This flexibility allows you to use every inch of your barndominium effectively.
Imagine having a large great room for family time and a quiet corner for work without walls separating everything. These open designs create a spacious feel even in smaller buildings.
Benefits for Country Living
Barndominiums suit country life for many reasons. First, they are flexible you can add a garage, a workshop, or extra storage easily. This saves you from building multiple structures on your land.
The cost to build often stays lower than traditional homes because metal is less expensive and faster to put up. This can be important if you want a smart investment.
These buildings also fit rural environments well. They blend with farm buildings and open spaces around them. When you live in the country, having a home that matches the surroundings can make your property feel more connected to nature.
Why Choose a Small Barndominium
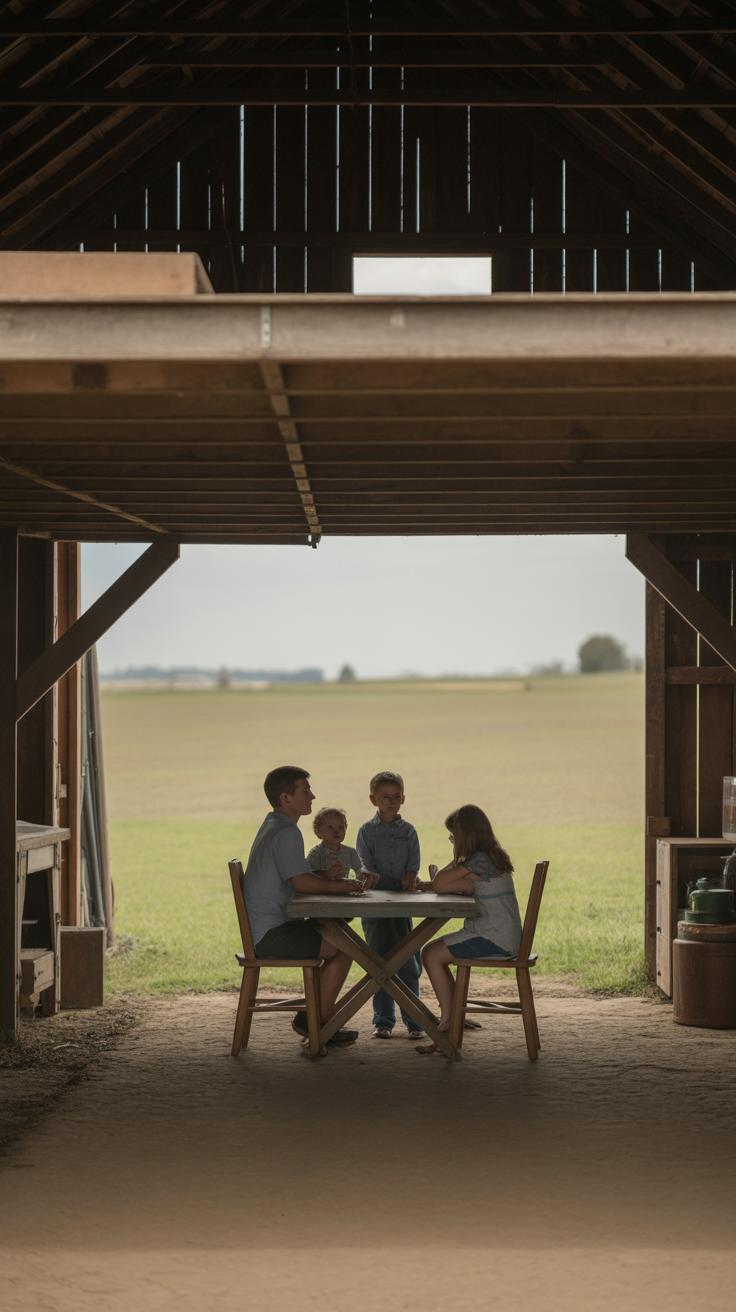
Choosing a smaller barndominium can make rural living more practical and enjoyable. Smaller sizes lower construction costs, helping you stay within budget while still getting a functional home. Building a compact barndominium also means less time and money spent on repairs, cleaning, and general upkeep. This frees you to focus on your daily life without the burden of constant work around the house.
Cozy living spaces encourage simpler, more intentional use of your home. You create a warm, comfortable spot designed just for your needs. Small barndominiums fit well in rural areas where land parcels might be limited. Instead of sprawling across acres, these modest homes occupy smaller plots, leaving room for gardens, animals, or other outdoor activities.
Have you thought about how much space you really need? A smaller barndominium might offer just the right balance of comfort and efficiency, especially if you want to make the most of your country property without overbuilding.
Affordability and Maintenance
Smaller barndominiums often cost less to build because they use fewer materials and require less labor. If you’re on a tight budget or downsizing, this makes the dream of owning a rural home more reachable. You’ll spend less on heating, cooling, and utilities, which adds up to long-term savings.
Maintenance becomes simpler. Fewer rooms mean less cleaning and fewer repairs. This is especially helpful if you want to spend more time enjoying your land instead of fixing your home. Choosing materials that are easy to maintain can add even more savings over time.
Could a smaller, simpler home reduce your stress about upkeep and expenses? Many find that controlling costs is easier when their living spaces are scaled down.
Fitting Small Plots
Country lots and farming land subdivisions often come with limited space. Small barndominiums fit comfortably on these plots without crowding the land. This lets you keep outdoor areas open for gardening, animals, or recreation.
Compact designs allow you to arrange your home so it works well with the natural landscape. This can preserve privacy and access to views. Smaller footprints also reduce the need for expensive site work, making building faster and smoother.
What opportunities could you find by placing your home carefully within a smaller plot? Smart layout choices can maximize both indoor comfort and outdoor living, even in tight spaces.
Designing Compact Floor Plans
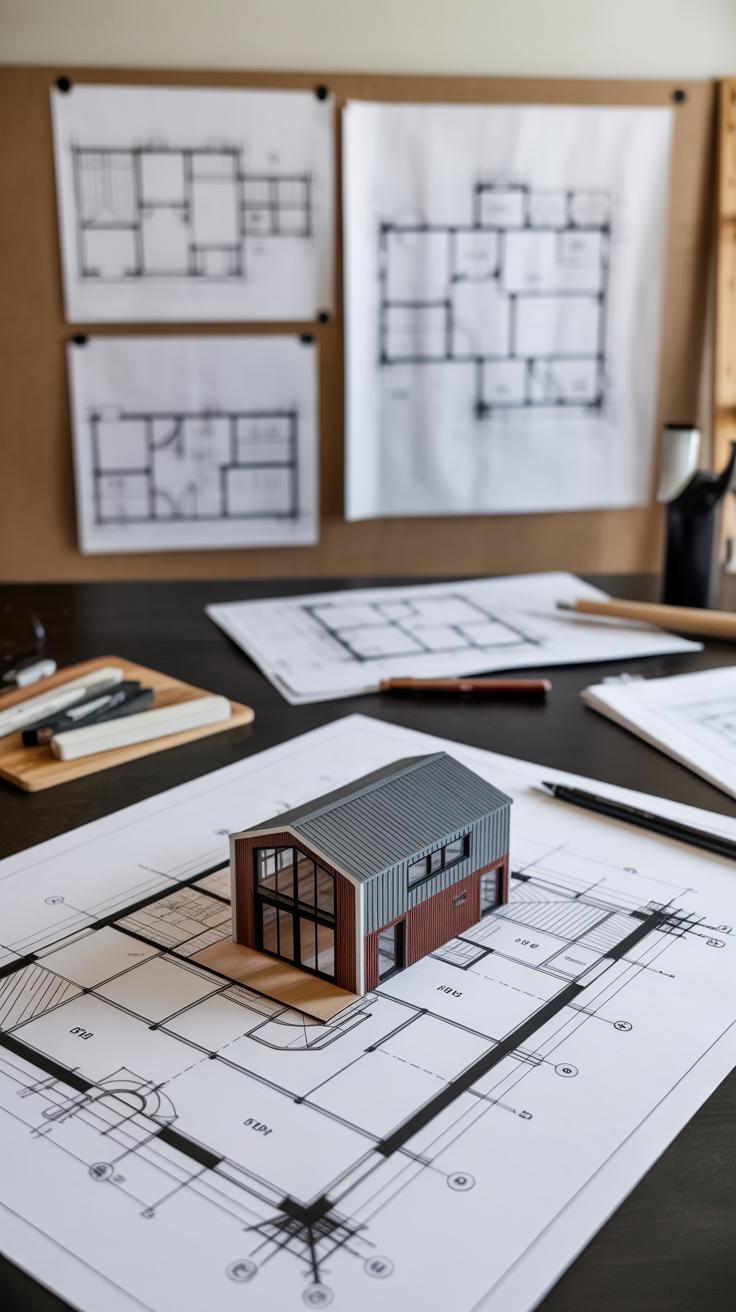
Small barndominiums require thoughtful floor plans to use space efficiently. Consider combining rooms to serve multiple purposes without adding extra walls or doors. A living room might include a dining area, making it easier to move between cooking, eating, and relaxing. Compact kitchens with islands can double as workstations or casual dining spots. Using built-in furniture helps keep floors clear and maintains open pathways, making your home feel larger.
Open designs allow you to arrange and rearrange spaces to suit daily needs. Think about your lifestyle and how each area can support several activities. Using fewer walls means light can travel freely, brightening every corner. Could your bedroom double as a home office? Can your entryway hold shoes and coats without crowding the living area? Clever floor plans let you answer these questions positively.
Open Floor Concepts
Open floor plans create a sense of freedom in small barndominiums. Removing barriers like walls and hallways connects rooms and lets sunlight fill the space. Natural light improves mood and makes rooms seem larger and more inviting. The flow between kitchen, dining, and living areas feels uninterrupted, encouraging social interaction and easy movement.
When you remove walls, pay attention to furniture placement. Use rugs, lighting, and furniture arrangement to define different zones without closing off spaces. Can you imagine preparing meals while chatting with family in the living room? Open layouts easily support that connection, helping your compact barndominium feel spacious and welcoming.
Multi-use Rooms
Multi-use rooms stretch your living space without expanding your home’s footprint. A guest room can double as an office with a fold-out bed or a wall-mounted desk. A dining nook can become a homework station or craft area during the day. Think about what tasks you need space for and how one room could handle these roles at different times.
Furniture with built-in storage like a sofa bed or a desk with shelves keeps clutter down in multi-use rooms. Do your current rooms serve only one purpose, or can you reimagine them for more flexibility? Designing rooms that adapt to your changing needs maximizes comfort, function, and enjoyment in your small barndominium.
Incorporating Storage Solutions
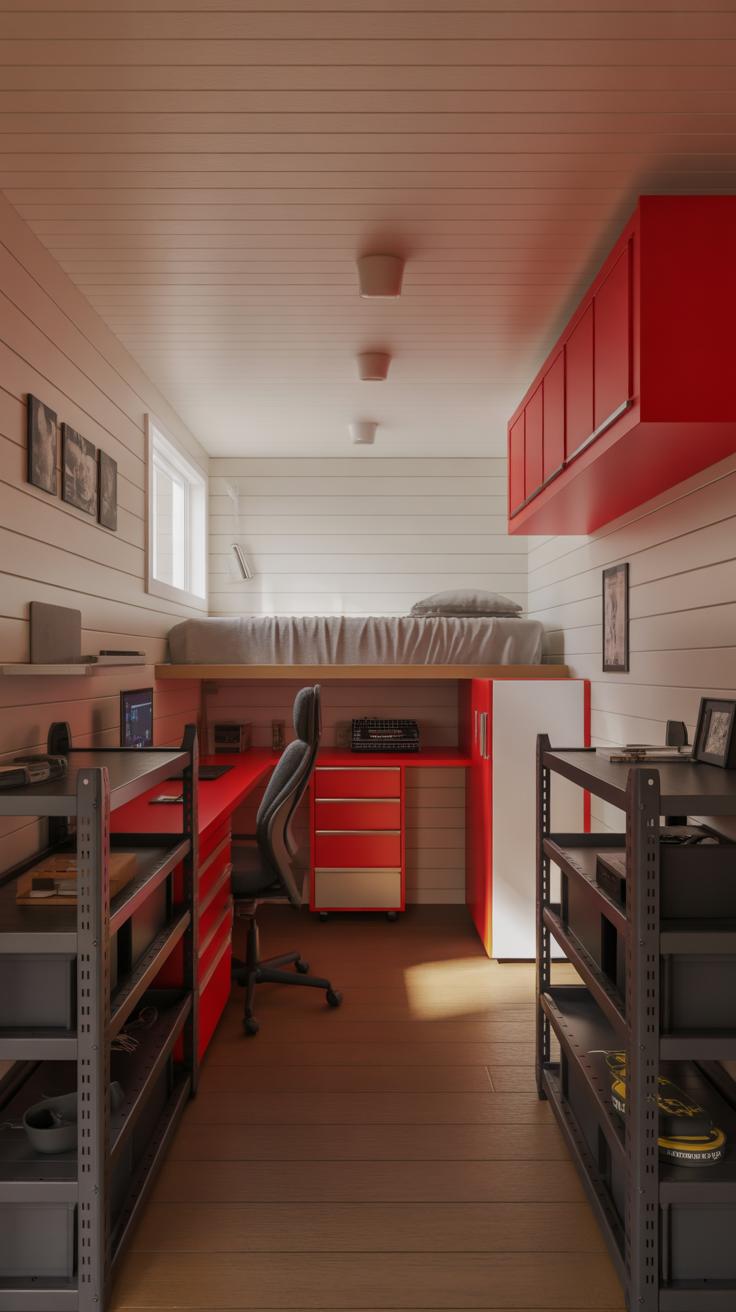
Storage makes a big difference in small barndominiums. With limited square footage, every inch counts. You can create space by focusing on where storage fits naturally into your design. Think about ways to add storage without cluttering your living area. How can you use walls, corners, and odd spaces to keep things organized? Storing items off the floor frees up room to move around easily in your compact home. Small barndominiums benefit from storage smart enough to hide clutter but keep everyday items within reach.
Using Vertical Space
Vertical space is often overlooked in small homes. Shelving units let you keep books, kitchen gadgets, or decor neatly on walls instead of taking up floor space. Lofts offer extra room for sleeping, storage, or work areas above the main living space. Overhead cabinets in kitchens or bathrooms store supplies without crowding counters. Using walls upward transforms wasted space into useful storage. What walls near you could hold shelves or cabinets? How much space above doors or windows could you use for extra storage?
Built-in and Hidden Storage
Built-in storage saves space and blends seamlessly with your home’s look. Under stairs, you can install drawers or shelves to store shoes, tools, or pantry items. Built-in benches with storage under the seat provide seating while hiding blankets, toys, or shoes. Concealed closets with sliding or pocket doors help keep clothes and gear out of sight. These hidden areas keep your home tidy without adding bulky furniture. What small spots in your barndominium could hold hidden storage to reduce clutter?
Maximizing Natural Light and Ventilation
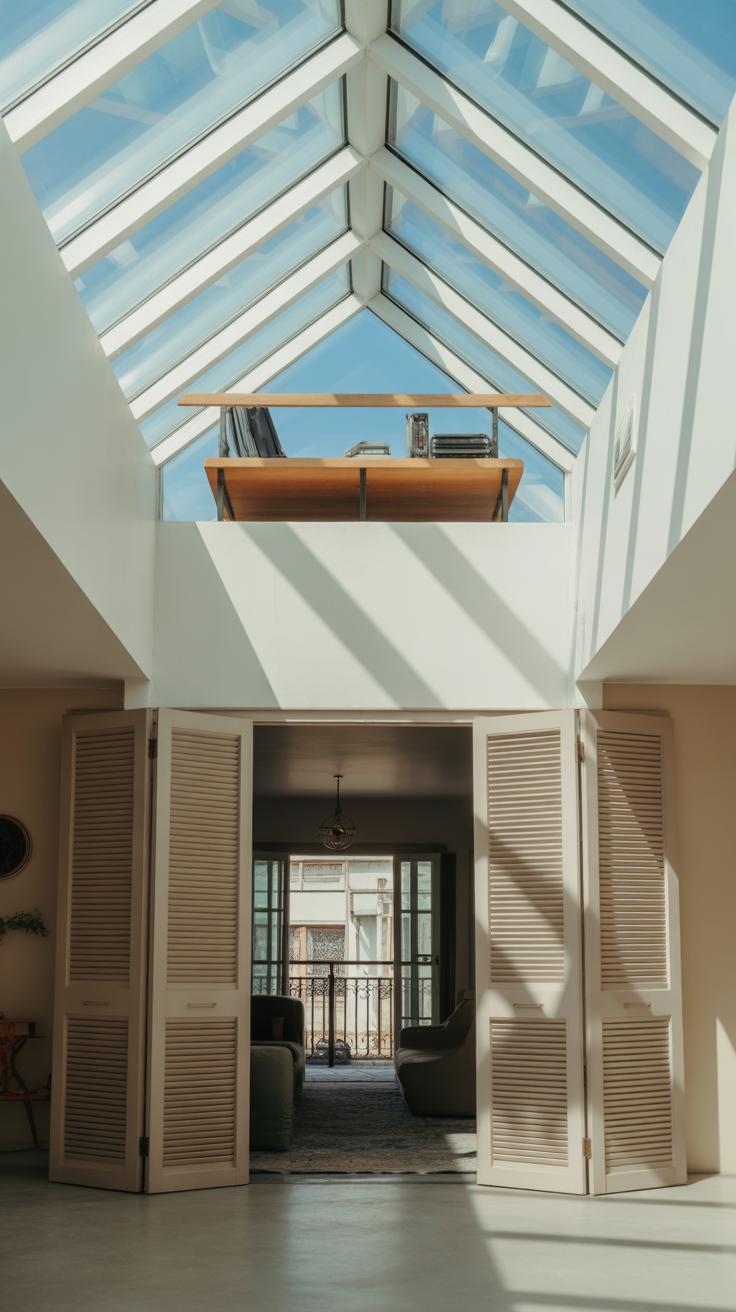
Natural light opens up small barndominiums by creating a bright and inviting atmosphere. Placing windows and skylights in key spots reduces the need for artificial lighting during the day and helps you connect with the outdoor environment. Think about where sunlight travels in your space. South-facing windows catch the most light, making rooms feel bigger and warmer. Consider adding skylights in central living areas or narrow hallways to extend daylight deep into the home. When you let daylight flow in, your small barndominium will feel less cramped and more comfortable to live in, especially in a rural setting where views can be calming.
Ventilation is another essential tool for comfort. Fresh air circulation not only improves indoor air quality but also helps control moisture that can build up in small spaces. Strategically placed windows or vents, combined with ceiling fans, keep the air moving efficiently. This reduces the need for constant air conditioning or heating, saving energy and lowering bills. How often do you open windows to refresh your living space? Well-ventilated barndominiums invite health and ease into your daily routine, making compact country living more enjoyable.
Window Placement Strategies
Window location impacts light flow and privacy. Position windows higher on walls to bring in daylight while keeping sightlines private. Narrow, vertical windows work well in bedrooms or bathrooms where privacy matters. Place larger windows in living or dining areas to frame outdoor views without exposing your whole interior. Corner windows create interesting light angles and add a sense of openness. Think about rooms you use most during daylight hours and add windows there for natural brightness. How can you arrange windows so neighbors or passersby don’t see inside but you still get sunlight? You can adjust size, height, or use frosted glass to balance light and privacy.
Ventilation Benefits
Good ventilation design affects both comfort and energy costs. Cross-ventilation, which means placing windows or vents across from each other, draws fresh air through your barndominium efficiently. This method cools your home naturally on warm days without relying on fans or AC. Using operable skylights or attic vents encourages hot air to escape, keeping upper floors cooler. Proper airflow prevents stuffiness and reduces humidity that can damage building materials over time. Can your barndominium breathe with ease? Designing with ventilation in mind improves your home’s health, making it a more comfortable place that costs less to maintain.
Choosing Materials and Finishes

Durable and Cost-effective Materials
Rural living demands materials that stand up to weather and wear. Metal siding offers strong protection against rain, wind, and pests. It usually costs less than wood and requires less upkeep. You might wonder if metal feels too industrial inside, but using wood accents can soften the look while keeping costs down.
Wood brings warmth and natural beauty to a small barndominium. Opt for treated wood that resists rot and insects. Engineered wood products combine strength and affordability, perfect for floors or walls. Choosing materials that last saves you money and hassle over time.
Consider sustainable options like recycled steel or bamboo. These materials reduce environmental impact without breaking your budget. Have you checked local suppliers? They often offer affordable, durable materials that suit your region’s climate. Balancing durability and cost helps your barndominium thrive.
Light Colors and Textures
Light colors make small spaces feel open and fresh, even if your barndominium is compact. White, soft pastels, and light grays reflect natural light, brightening the interior. You can paint walls, ceilings, and trim these shades to lift the mood and enlarge the feel of rooms.
Reflective surfaces like semi-gloss paint or glass tiles bounce light deeper into your space. Adding mirrors creates extra reflections, making rooms appear wider. Textured materials such as light wood grain or subtle fabrics add depth without overwhelming cozy areas.
How do you want your space to feel? Choosing the right colors and textures changes your perception without extra square footage. Picking finishes that amplify light can be as powerful as adding another window. Try experimenting with samples before committing to your final look.
Outdoor Living for Small Barndominiums
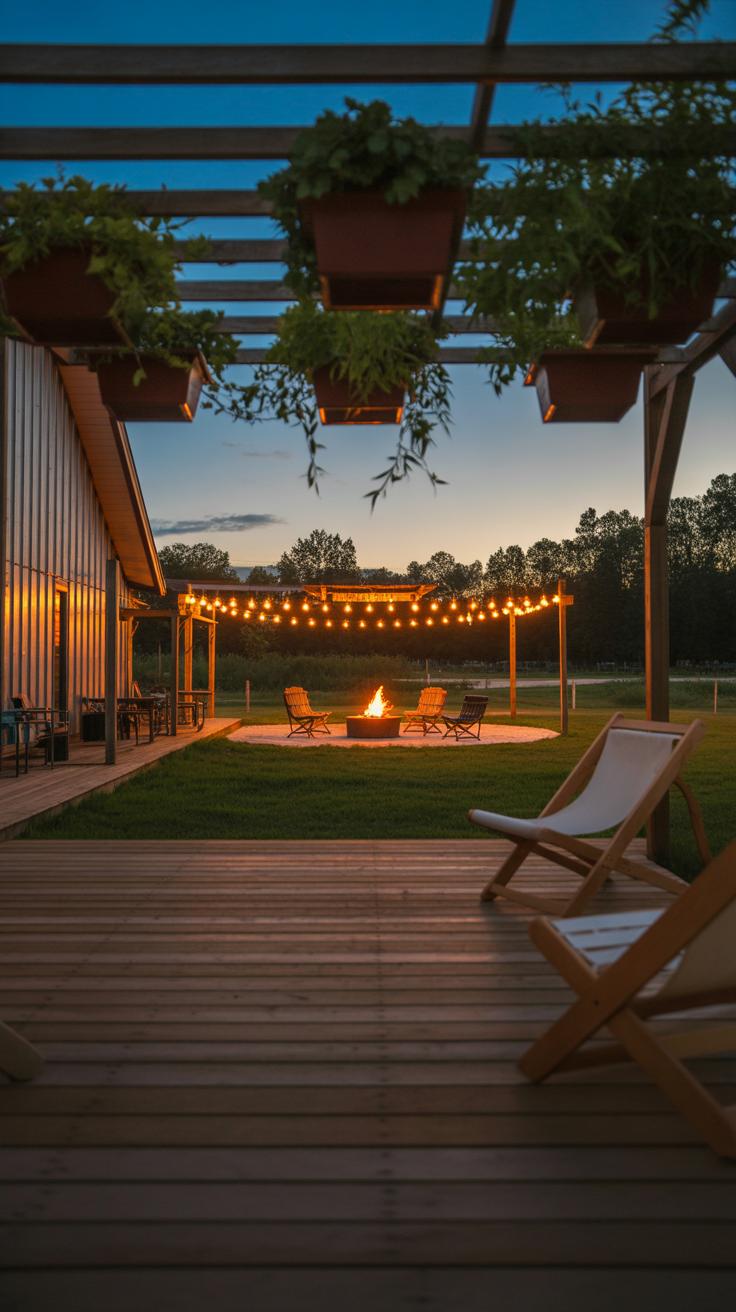
Your small barndominium benefits when living space flows outside. Think about adding a patio, porch, or deck that fits your daily needs and style. A simple concrete slab with a pergola creates shade while letting sunlight in. Wooden decks offer warmth and blend well with natural surroundings. Consider built-in seating or foldable furniture to maximize room without clutter.
Have you tried using multi-purpose outdoor areas? For example, a porch can serve as a dining spot, workspace, or relaxation zone. Adding weather-resistant cushions and lighting makes this space usable year-round. Sliding doors or large windows connecting indoor and outdoor areas make your barndominium feel larger.
Does your lifestyle favor quiet mornings or lively evenings outside? Tailor your outdoor spaces to support those moments, balancing comfort and connection with nature. Small touches like outdoor rugs or planters help define these spaces clearly.
Creating Functional Outdoor Spaces
A compact barndominium’s outdoor area can be more than extra space. Designing a porch with a ceiling fan lets you enjoy fresh air even on hot days. A deck with built-in storage keeps tools or cushions handy without crowding the area. Popular options include fold-down tables for meals or work outside.
Think about your daily routines. For instance, you could place a small fire pit near the patio to extend use into cooler months. If your barndominium sits on sloped ground, terraced decks can add level areas for seating or gardening.
What outdoor features encourage you to spend time outside? Choosing furniture and layouts that match your habits helps turn compact areas into favorite spots. Emphasize durability and ease of maintenance when selecting materials for these spaces.
Landscaping for Privacy and Beauty
Small barndominiums benefit from landscaping that shields you without closing off views. Planting shrubs like boxwood or juniper creates a natural fence that grows thicker over time. Taller grasses or mixed hedges provide privacy without harsh lines.
Fences made from wood or metal mesh can define your property while matching the rustic style of barndominiums. You can also include garden features like raised beds, bird feeders, or stone paths to enhance curb appeal and invite local wildlife.
Consider how plants grow in your region. Choosing native species reduces maintenance and supports local ecosystems. Could a well-placed tree provide shade and further privacy? Thoughtful landscaping balances beauty and function, helping your outdoor space feel like an extension of your home.
Energy Efficiency and Sustainability
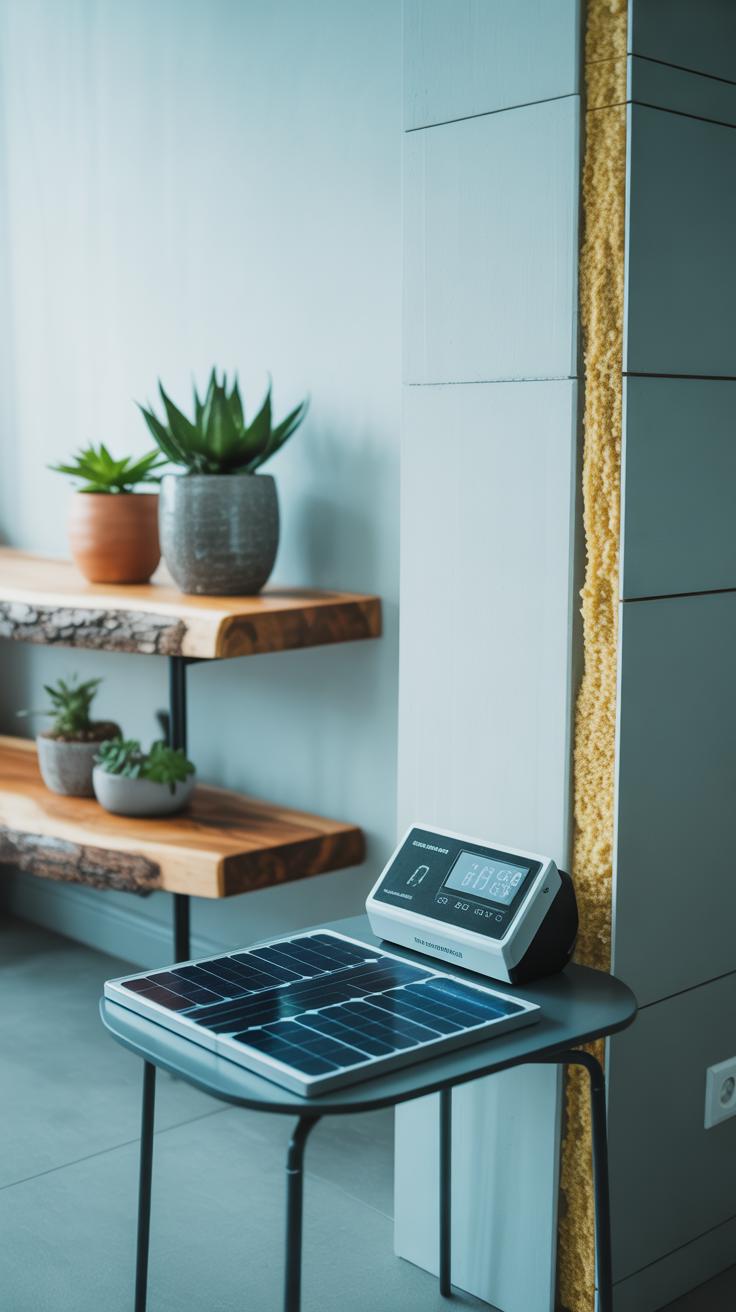
Creating a small barndominium means you should focus on saving energy and reducing waste. You can choose energy-efficient technologies that lower your power bills and help the planet. Using smart appliances, LED lighting, and Energy Star-rated products will cut electricity use. Good habits like turning off lights when not needed make a big difference too.
Sustainability in a barndominium also means using materials and systems that last long while being kind to the environment. Think about eco-friendly building materials and water-saving fixtures. Have you checked if local suppliers offer recycled or low-impact materials? Small actions add up when you aim for a greener home.
Insulation and Heating Solutions
Metal structures in rural areas need good insulation to keep the space comfortable year-round. Spray foam insulation works well on metal walls. It seals gaps and prevents heat loss better than fiberglass. You might also use rigid foam boards or insulated panels specially designed for metal buildings.
For heating, consider a heat pump or a high-efficiency wood stove. Heat pumps use less energy and can cool too, which is handy in changing weather. Wood stoves add rustic charm and work well where electricity is limited. How do you plan to stay warm during cold nights without wasting energy?
Renewable Energy Integration
Solar panels offer a strong way to power your small barndominium off-grid or reduce electric bills. You can install rooftop or ground-mounted solar systems based on your space. Pair panels with battery storage to keep power during cloudy days or night.
Collecting rainwater helps save water and reduces reliance on wells or city supply. Simple rain barrels or more advanced cisterns can supply water for gardening or household needs. Small wind turbines or solar water heaters also add green options. What renewable energy setup fits best in your country setting and lifestyle?
Planning and Building Your Small Barndominium
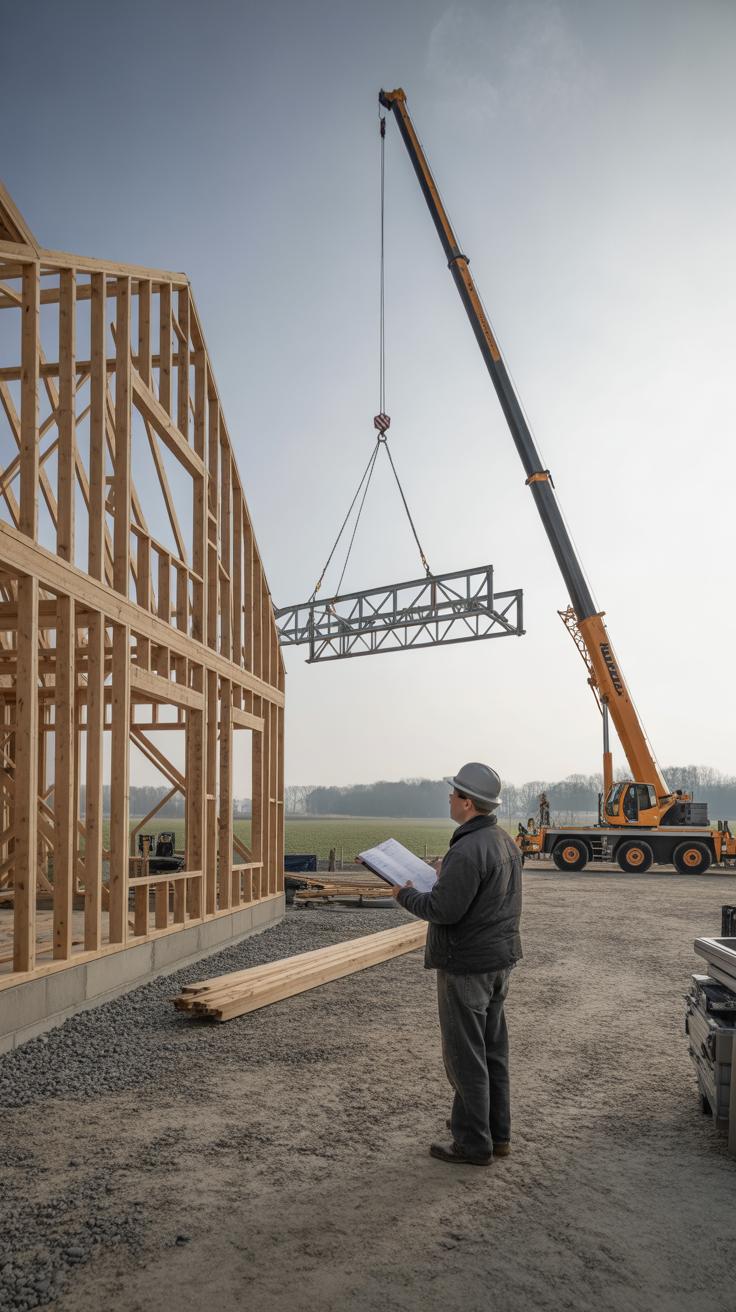
Understanding Zoning and Permits
Before building your small barndominium, check the zoning rules for your rural land. Each county or township has specific laws about what kind of buildings are allowed. These rules affect where you can build, how large your barndominium can be, and what it can look like.
Contact your local planning office to learn about necessary permits. You will likely need building permits, electrical permits, and sometimes septic or well permits. Applying early can prevent delays later.
Ask if there are special restrictions because of farmland preservation or environmental concerns. Missing these details may lead to costly changes. What questions can you ask your local officials to better understand limits?
Choosing Construction Methods
Think about whether you want a custom build, use a construction kit, or choose a prefabricated unit. Custom building lets you control every room’s size and style but usually costs more and takes longer.
Barndominium kits provide all the materials and plans in one package. This option helps you save money and time if you are comfortable with some DIY or hiring local contractors. Prefabricated units arrive mostly assembled, which can speed up construction, but often offer fewer design choices.
What fits your budget and skill level? For example, a family looking for a quick move-in might prefer prefabricated units. Someone wanting unique space arrangements could lean toward custom builds. Your choice shapes how your small barndominium suits compact country living.
Conclusions
Small barndominiums provide a smart, cost-effective solution for country living, especially when space is limited. The flexible interiors and customizable features allow you to tailor a compact home that suits your lifestyle. Efficient space planning, use of multi-purpose areas, and integration of storage can transform even small barndominiums into comfortable, attractive homes. Such designs support a simplified lifestyle without compromising essential comforts.
Adopting small barndominium concepts invites you to rethink traditional country home expectations. Working within reduced square footage encourages innovation in storage, layout, and décor. It also aligns well with sustainable living trends by reducing building materials and energy use. By carefully considering your needs and seeking practical ideas, you can create a small barndominium that offers both charm and functionality in the countryside.


