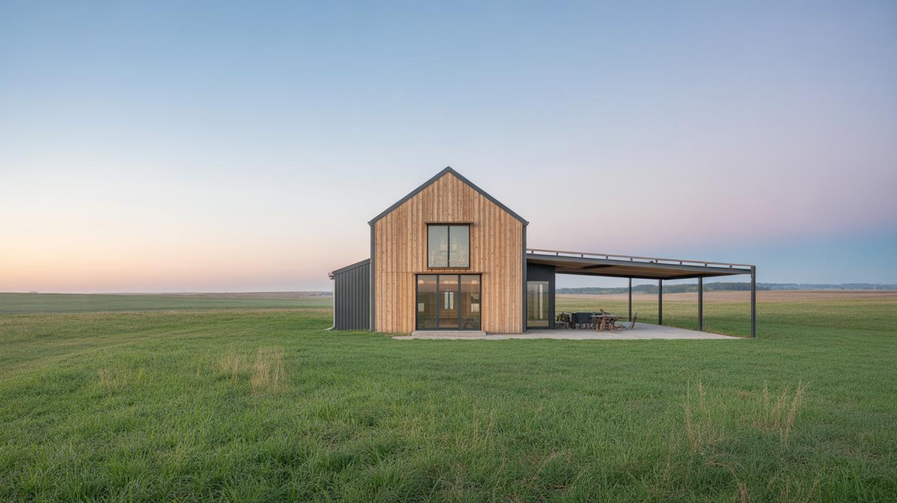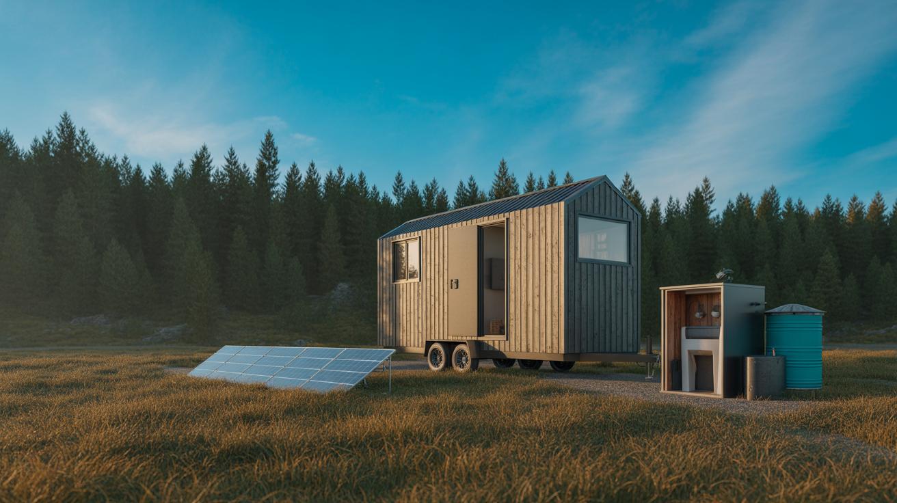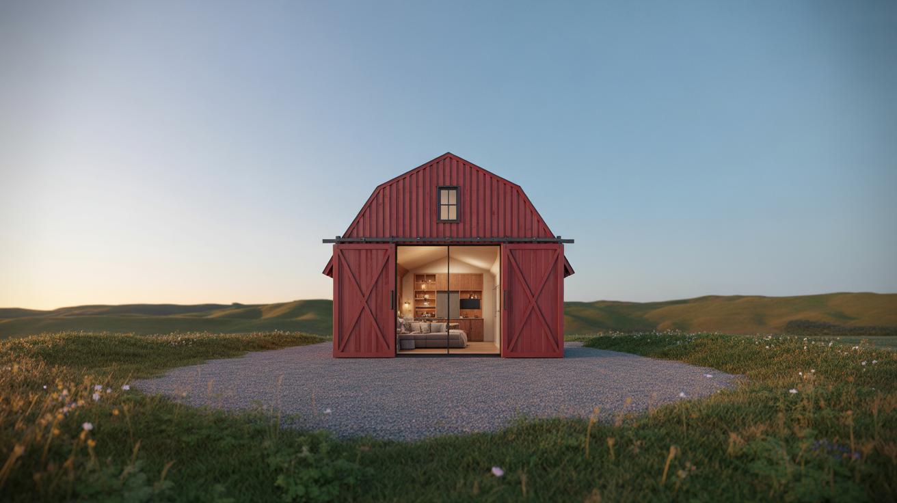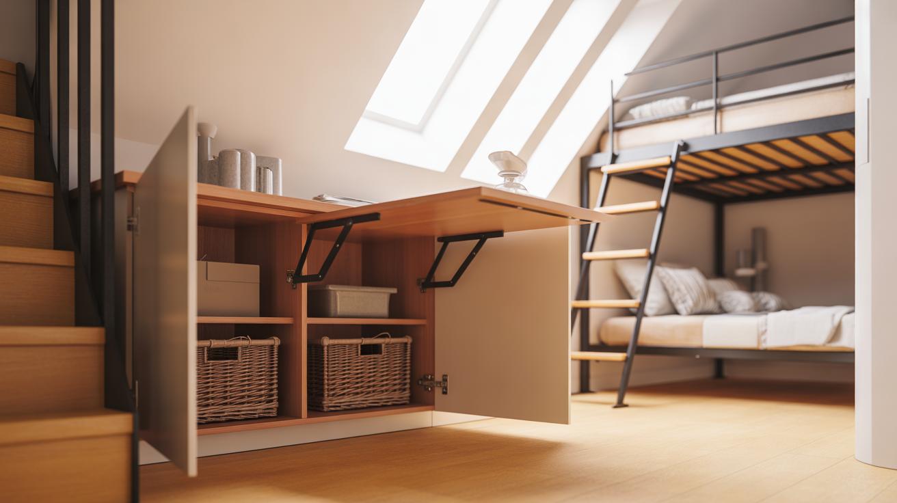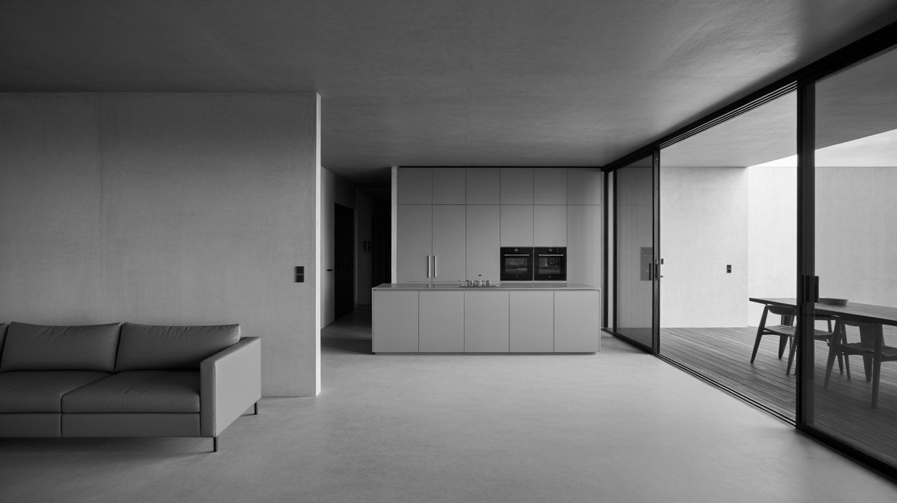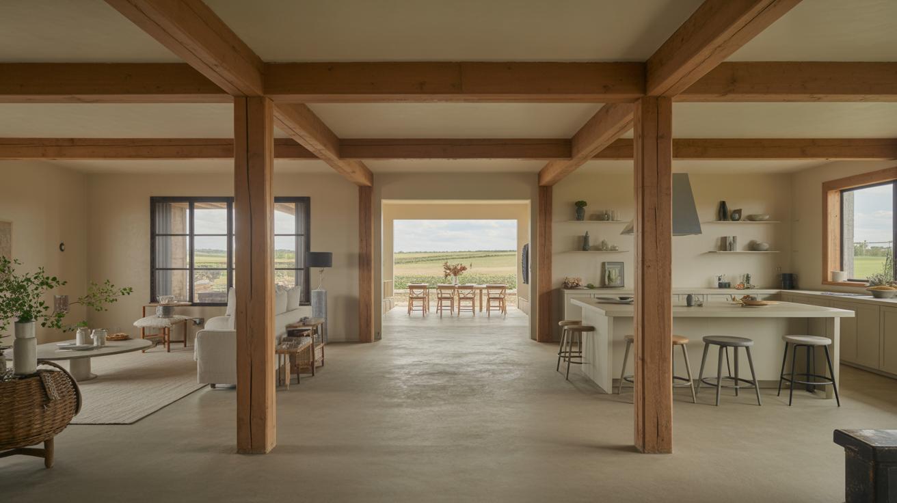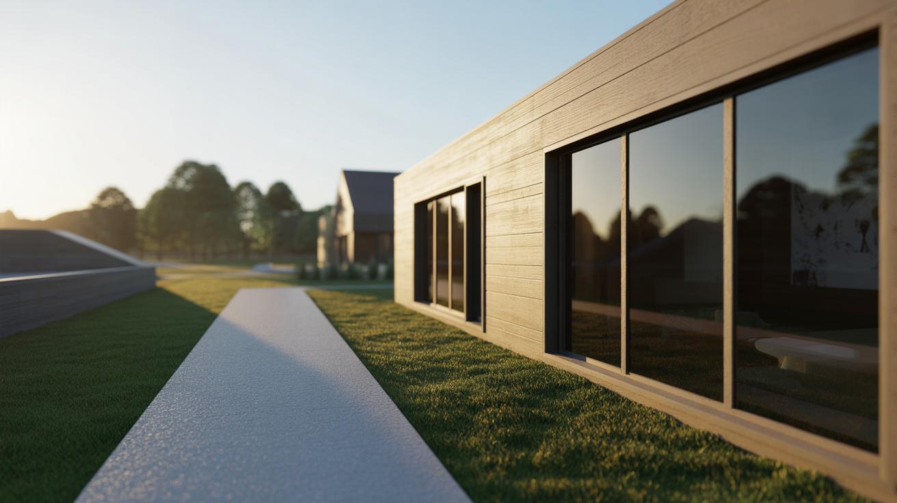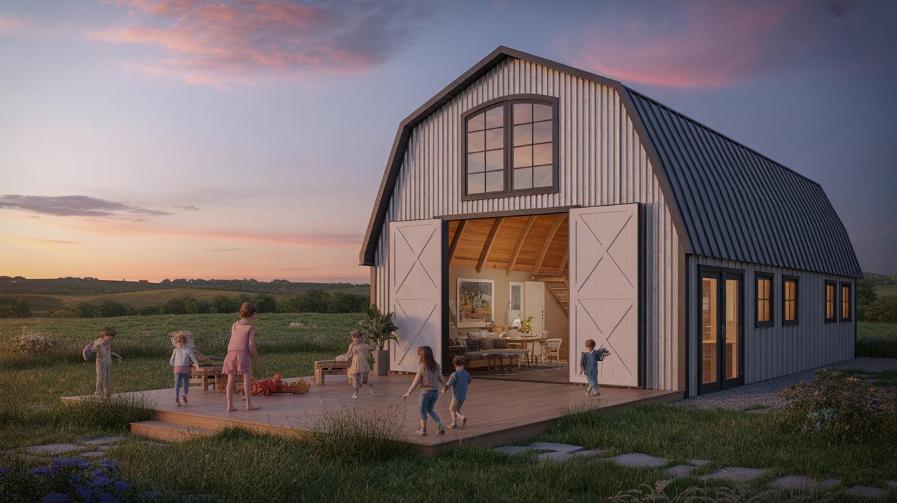Introduction
Barn style houses first served practical needs on farms, providing shelter and space for agricultural activities. These structures evolved over centuries, starting as simple storage spaces for grain and livestock. Today, barn-style homes capture a distinctive look that combines rustic charm with modern living conveniences. Their design draws inspiration from historical farming buildings but adapts to current lifestyles and preferences. Understanding this transformation helps you appreciate how old-world utility meets new-world comfort in barn-inspired residences.
Modern barn style houses fit well into many environments, from rural settings to suburban neighborhoods. They offer spacious interiors and unique architectural features such as large doors and open layouts. These homes appeal to those who value simplicity, function, and aesthetics in one package. Exploring their design elements and contemporary adaptations reveals how barn style houses achieve both elegance and practicality. You can learn how this style supports modern living needs while retaining an iconic heritage look.
Historical Background of Barn Style Houses
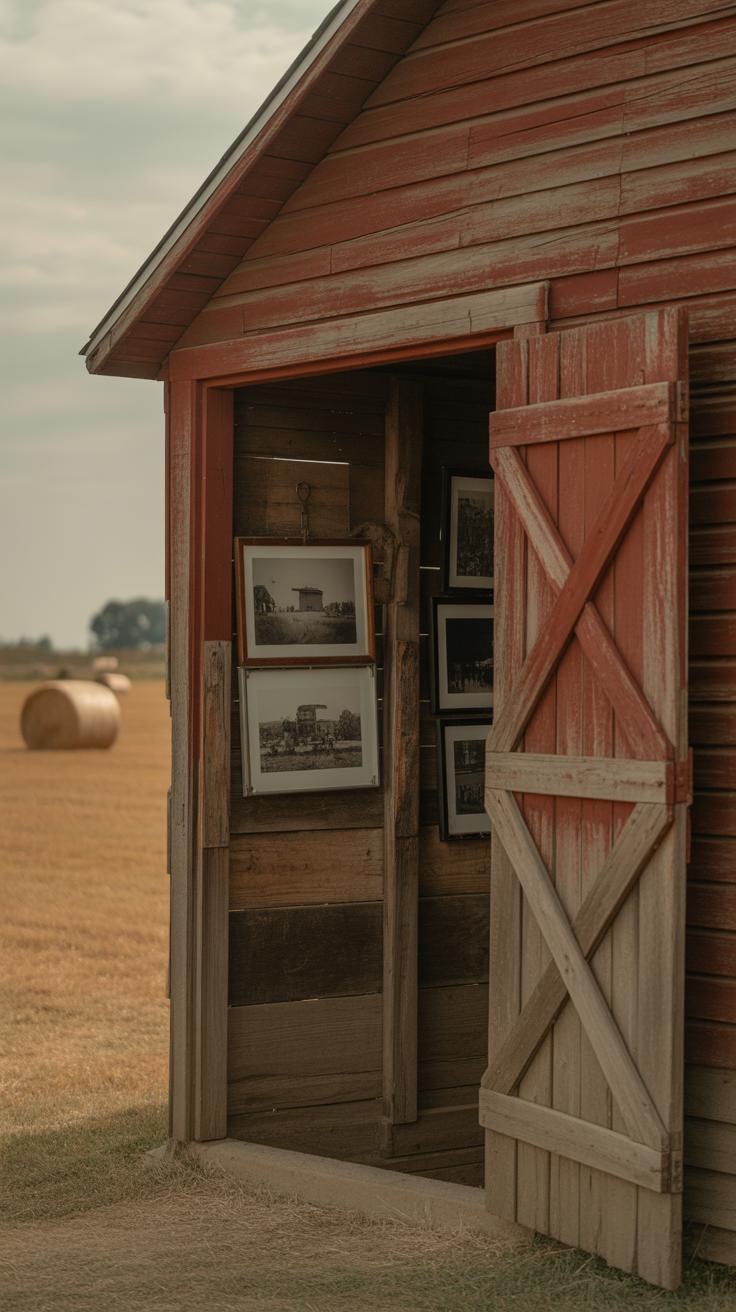
Barn style houses trace their roots to simple agricultural buildings used on farms. Farmers designed barns primarily to shelter animals, store crops, and protect tools from weather. These needs shaped the tall, sturdy structures with large openings and spacious interiors.
In Europe, barns often used heavy timber framing and stone foundations to withstand harsh climates. North American barns adapted these designs using local materials and styles, like the iconic red-painted barns in the Midwest.
As farming practices changed and rural life evolved, people began appreciating the charm and practicality of barn forms. Architects started transforming barns into homes, blending rustic character with modern comforts. This shift revealed how functional spaces could become warm, livable environments.
Agricultural Roots and Purpose
The original barns served clear, important roles on farms. Dairy barns housed cows in cool, ventilated stalls to keep milk fresh. Tobacco barns had special designs with slatted walls to let air flow and dry leaves properly. Each barn type reflected its purpose.
Farmers also used barns to store hay, grain, and valuable equipment. The large doors and open floor plans made moving heavy loads easier. Livestock areas required durable floors and easy cleaning. These farming functions influenced barn architecture strongly.
Have you ever noticed how each barn style meets a specific need? This practical approach continues to inspire barn-style homes today, where space, light, and durability remain key factors.
Transition to Residential Design
Transforming barns into homes means adapting their open, industrial feel for living comfort. Walls are insulated, and windows are added to create cozy, bright spaces. You’ll find loft areas using the high ceilings for bedrooms or offices.
Modern barn homes keep some original features like exposed beams and wide doorways. At the same time, they install kitchens, bathrooms, and climate control systems to meet daily needs. This blend creates unique houses with a strong connection to their origins.
How can you balance the raw barn aesthetic with comfort? Designers focus on open layouts and natural materials to preserve value while improving livability. This approach suits today’s lifestyle and honors the barn’s farm heritage.
Key Architectural Features of Barn Style Houses
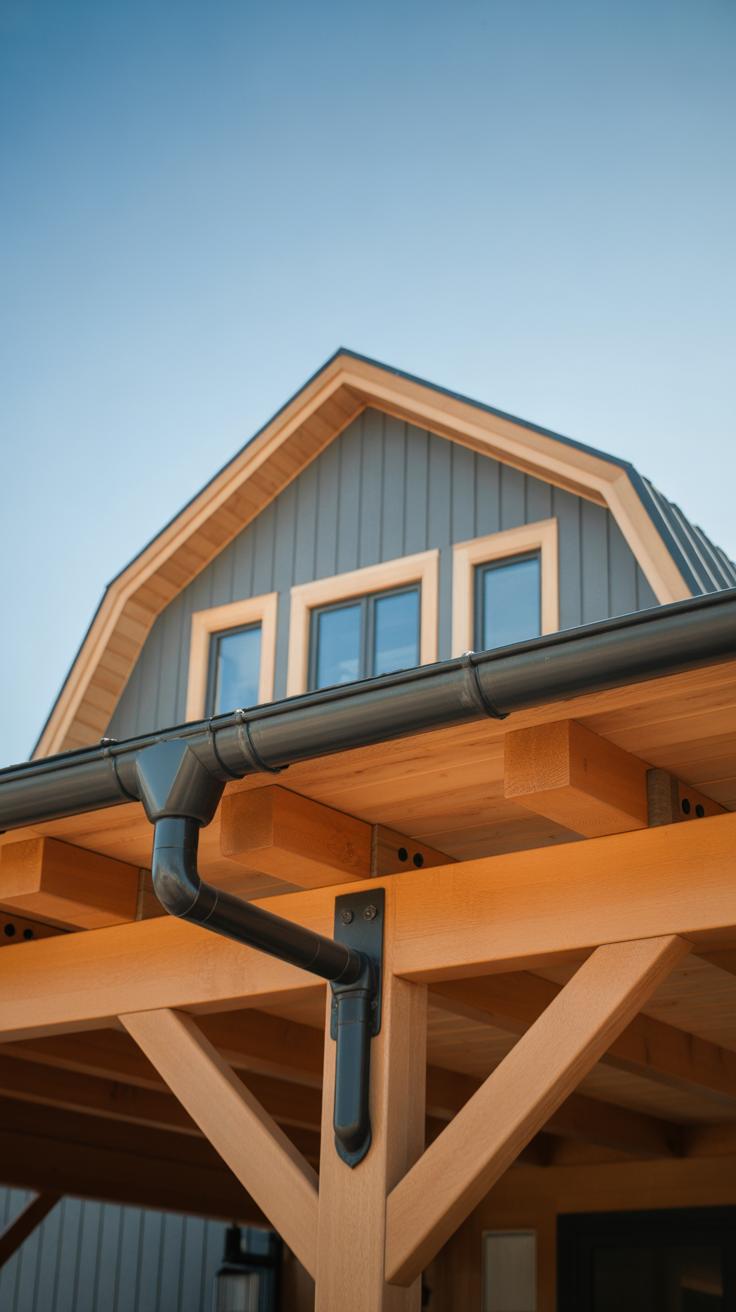
Barn style houses often showcase timber framing that recalls their agricultural origins. These large wooden beams provide both structure and a rustic look. The frames support high ceilings, creating an open, airy interior that feels spacious and inviting.
Gabled roofs are another hallmark, slanting steeply to shed rain and snow efficiently. This shape adds strong lines to the home’s exterior and increases attic space. Large entrance doors, sometimes sliding barn doors, stand out as practical features. They offer wide access for moving large items and create a bold focal point on the façade.
Each element works toward both style and function. High ceilings and large doors improve air flow and accessibility. Timber framing reveals craftsmanship and warmth through exposed wood. These features fit modern needs while keeping a connection to barn life. How could these architectural choices shape how you live in such a home?
Structural Components
Wood plays a central role in barn style houses, especially in framing. Builders often use dimensional lumber for posts and beams. This lumber is milled to standard sizes, allowing precise, consistent construction that supports large open spaces inside.
Traditional timber framing uses joined beams without nails, relying on wooden pegs and interlocking joints. Some modern barn houses blend this with modern methods to ensure durability and easier building. The visible wood adds texture and character to rooms, blending old and new construction practices.
Choosing the right materials affects both the home’s strength and look. Have you thought about how timber framing impacts maintenance or future remodeling? Understanding these methods helps you match the structure to your lifestyle needs.
Design Elements for Modern Comfort
Large windows help brighten barn style homes with natural light. Placing these windows strategically reduces the need for artificial lighting during the day while opening views to outdoor landscapes. This connection to nature supports well-being and comfort.
Open floor plans suit today’s living by promoting flow between cooking, dining, and lounging areas. This openness promotes social interaction and can make the space feel even larger. Comfort also comes from blending indoor and outdoor zones, such as patios or porches aligning with main living areas.
How would adding expansive windows or outdoor living spaces change your routines or social habits? These design elements turn a historic style into a functional, inviting home for modern life.
Benefits of Living in a Barn Style House
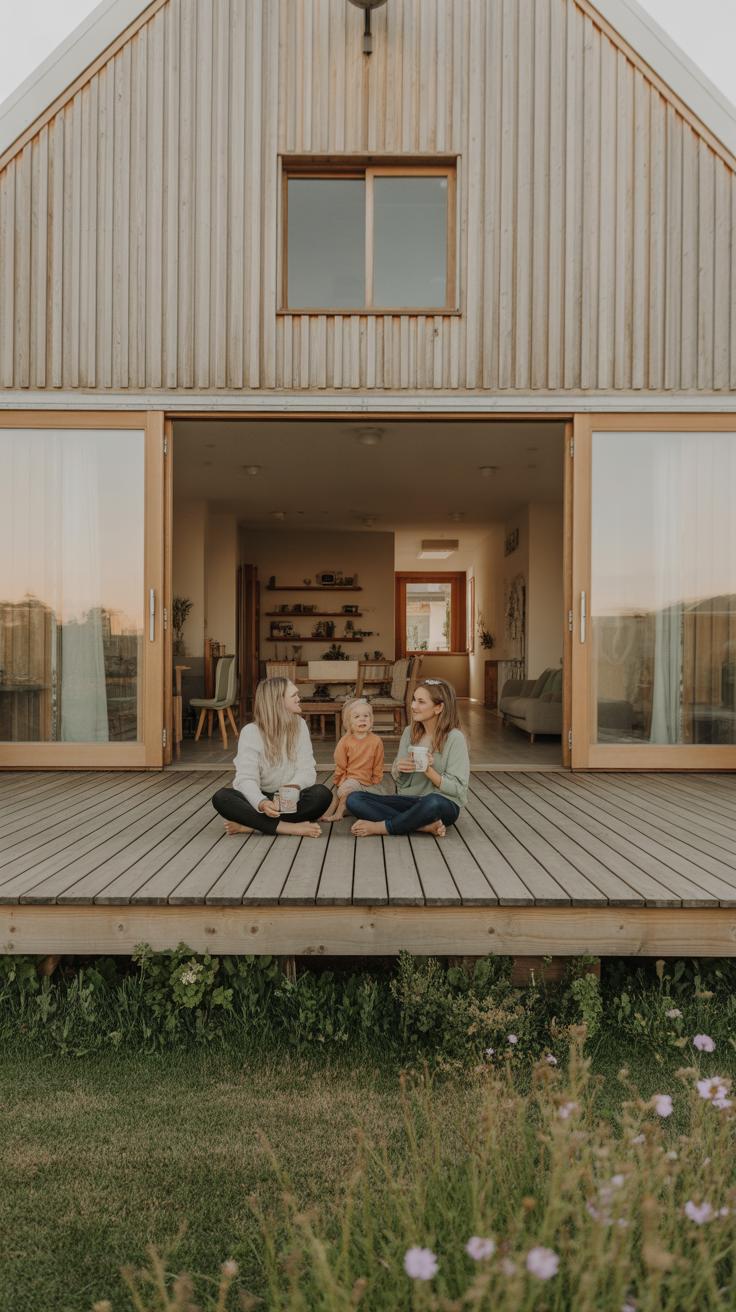
Barn style houses offer spacious interiors that support diverse lifestyles. The large, open floor plans work well for families needing room to grow or for those who want distinct zones for different activities. Have you thought about how a home office can fit naturally inside a barn style house? These homes provide the flexibility to create private workspaces without sacrificing comfort.
The high ceilings and open layouts also make space for recreational areas, such as game rooms or home gyms. This adaptability means your living environment can evolve as your needs change. You gain a durable home that doesn’t just serve as shelter but supports your daily routine and hobbies.
Spacious and Flexible Interiors
The open floor plans found in barn style houses reduce barriers between rooms. This design creates an inviting atmosphere where natural light flows freely. You can customize the space by adding partitions or furniture arrangements to fit your lifestyle. High ceilings add volume and airy feelings, making rooms appear larger than their actual square footage.
Imagine converting part of your living area into a quiet reading nook or a play zone for kids. These homes provide the canvas to shape living spaces that match your family’s needs and personal taste. What could you create with such freedom?
Durability and Maintenance
Barn style houses use sturdy materials like heavy timber frames and metal roofs. These elements were chosen originally for farm use, built to withstand weather and time. When applied to modern homes, they mean less worry about structural wear and tear.
Maintaining a barn style home often requires less frequent repairs than traditional houses. The materials resist damage from moisture, pests, and fire better than many alternatives. This resilience saves you money and effort on upkeep over the years. Wouldn’t you prefer a home that makes maintenance simpler?
Modern Adaptations of Barn Style Houses
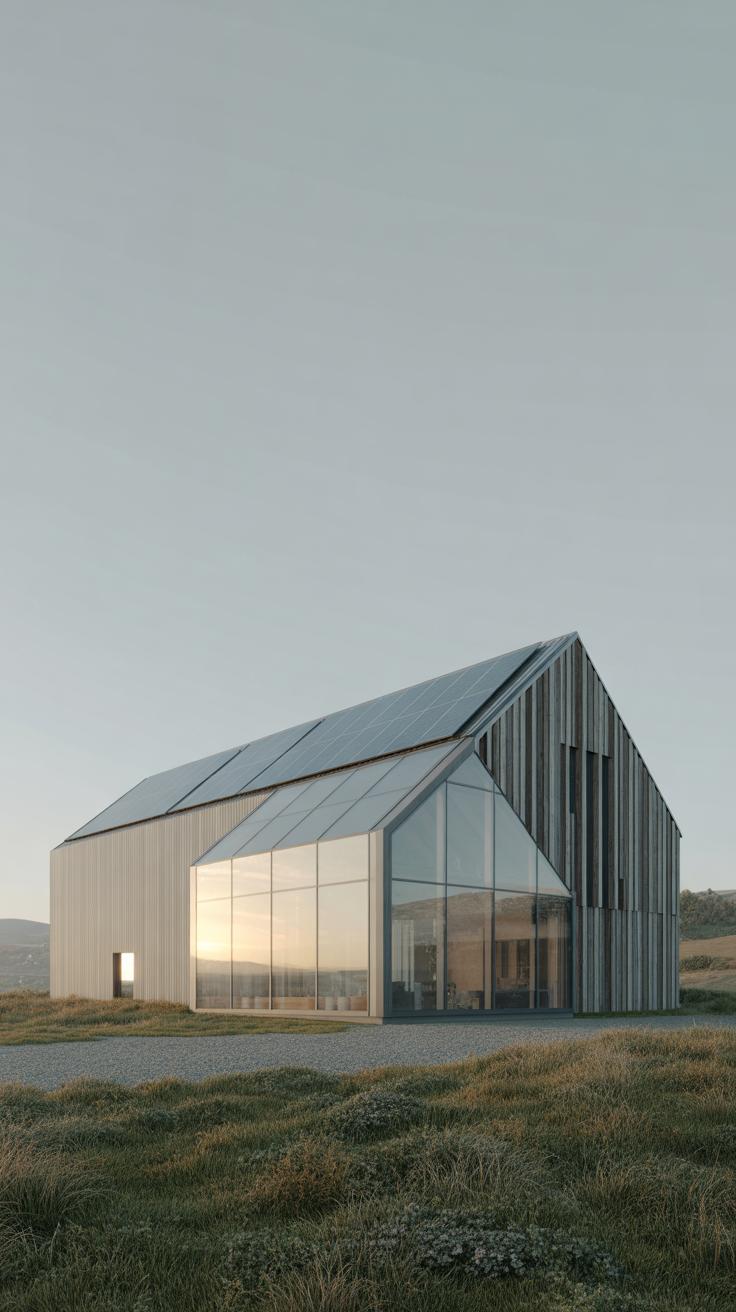
Designers keep the classic barn look while adding modern touches that fit today’s lifestyles. Open floor plans stay, but spaces become more flexible to suit work, family, and leisure. Large windows replace small ones to bring in natural light and connect with the outdoors.
Energy-saving features become part of the design without changing the exterior feel. Using durable, sustainable materials like reclaimed wood and recycled steel matches the barn’s rustic charm while being eco-friendly. Modern insulation and ventilation improve comfort year-round.
How can a home inspired by old barns meet your needs in a high-tech world? Designers blend shape and style with new technology to make living easy, comfortable, and efficient. This balance keeps barn homes timeless yet suited for the future.
Energy Efficiency and Sustainability
Keeping a barn-style home warm in winter and cool in summer relies on quality insulation. Foam and recycled cotton insulation reduce energy use without harming the environment. Solar panels often appear on roofs angled for maximum sun, cutting electricity costs.
Using eco-friendly materials reduces waste and pollution. Bamboo floors, low-VOC paints, and reclaimed wood keep the barn feel natural and healthy. Rainwater harvesting systems collect water to use in gardens, saving resources.
Are you ready to lower your home’s footprint while enjoying a traditional look? Embracing these methods can bring long-term savings and support a cleaner planet.
Technology Integration
Smart homes fit well inside barn-style houses, though the design calls for thoughtful placement. Automated lighting controls adjust based on daylight, ensuring rooms shine when needed and saving power.
Security systems blend discreetly into the rustic style. Cameras, alarms, and locks connect to your phone, offering control wherever you are. Heating and cooling systems learn your schedule, boosting comfort while cutting waste.
Imagine walking into your barn home and having lights, temperature, and security ready for you without lifting a finger. Technology shapes modern barn living, creating spaces that feel historic yet smart.
Interior Design Ideas for Barn Style Homes
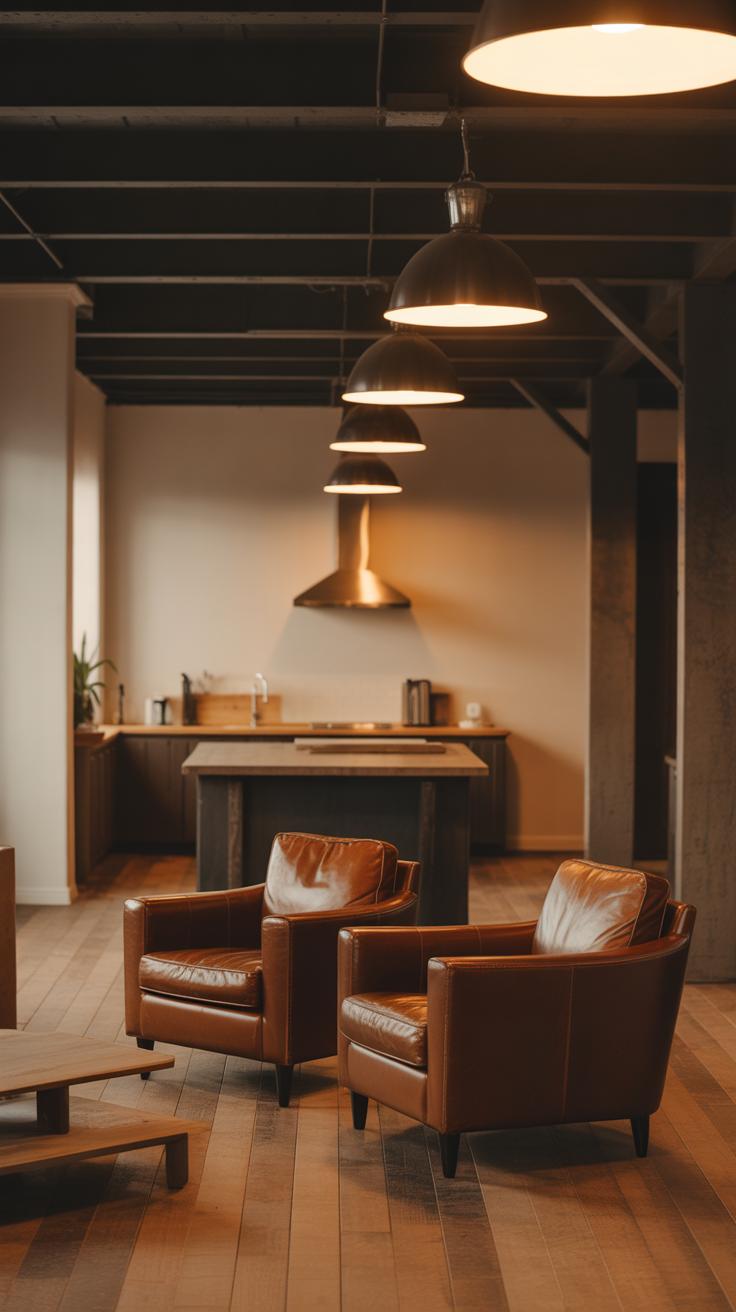
The interior of a barn style home should reflect its architectural strength while staying inviting for modern living. Choose natural materials like exposed wood beams, stone accents, and metal finishes to support the barn’s authentic character. Use a neutral color palette that includes shades of white, gray, beige, or soft earth tones to keep spaces bright and open. These colors work well with the wooden features and help create a calm atmosphere.
Rustic furniture built from wood or reclaimed materials fits perfectly. Combine this with simple, comfortable pieces such as slipcovered sofas and oversized armchairs to call attention to both style and function. Think about open layouts that highlight vertical space and the home’s unique structural elements. How can you arrange your furniture to balance comfort while showing off the barn’s spaciousness? Keeping practical flow in mind will make your barn style home feel both warm and efficient.
Furniture and Layout
Select furniture with clear lines and natural materials to match the barn’s rugged charm. Solid wood tables, leather couches, and woven rugs create comfort without sacrificing aesthetic. Opt for large, low-profile sofas that invite you to relax and suit open floor plans typical of barn homes. Use benches or stools near kitchen islands to encourage gathering, and avoid overcrowding by choosing versatile pieces that can move or serve multiple purposes.
Think about how furniture placement can enhance natural light and the home’s volume. Angle seating towards windows or a fireplace to create cozy conversation areas. Adding built-in shelves or storage helps preserve the clean look and keeps surfaces uncluttered. What layout might let your barn style home breathe while serving your daily needs?
Color Schemes and Textures
Earth tones paired with raw textures bring cohesion to barn style interiors. Wood floors with visible grain, stone walls, and metal accents add layers without overwhelming the space. You can combine smooth plaster walls with rough-hewn beams for contrast. Consider using matte finishes to avoid glare and enhance warmth.
Introduce colors like warm taupe, soft greens, or muted blues to complement wood and stone elements. Mixing textiles such as linen curtains, wool throws, and leather cushions creates a tactile environment that feels both natural and inviting. Would adding texture through pillows or rugs help you enjoy the feel of your home as much as its look?
Landscaping and Outdoor Space Planning
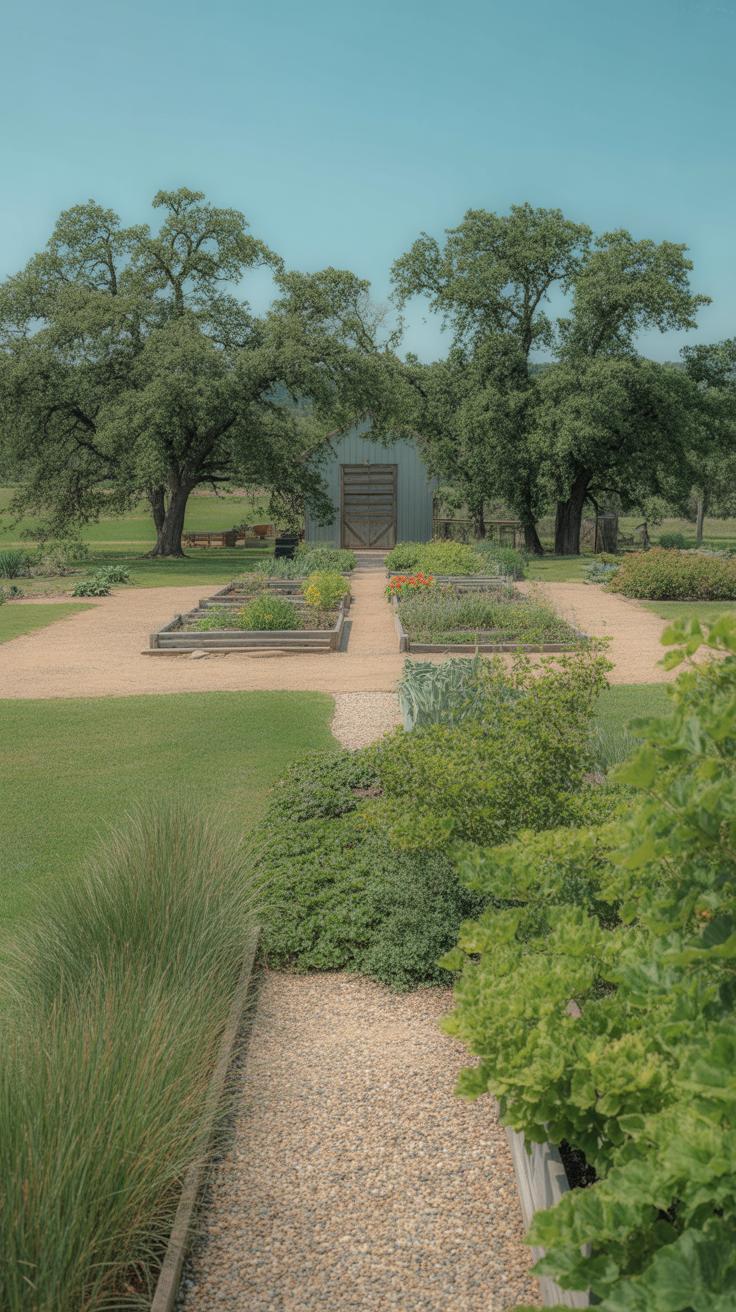
Planning outdoor areas around barn style houses gives you a chance to expand your living space beyond the walls. Creating patios or deck spaces can serve as perfect spots for social gatherings or quiet relaxation. Look for materials like natural stone, weathered wood, or exposed concrete that echo the barn’s rugged charm. Paths lined with crushed gravel or flagstones can connect different areas while enhancing the rustic look.
Outdoor lighting that mimics old barn lanterns adds warmth and safety to your yard in the evenings. Think about functional structures like pergolas or open-air shelters that blend with the barn’s shape. These architectural choices help your outdoor space feel like a natural extension of the home, making fresh air and nature part of everyday living.
Functional Yard Design
Your yard can do more than just look good. Design it for recreation by carving out open areas for games or exercise. A flat, grassy spot can become a place for kids to play or you to practice yoga. Near the house, an outdoor dining area creates a convenient place for meals. Adding a fire pit or built-in seating encourages gatherings and adds comfort.
If gardening interests you, set dedicated beds or raised planters in sunny spots close to the kitchen or patio. This keeps fresh herbs and vegetables within easy reach. Think about storage too. A small shed or space for tools and garden furniture supports these activities while matching the barn’s style.
Gardens and Natural Elements
Choose plants that thrive in your climate and fit the barn’s natural surroundings. Native grasses, wildflowers, and shrubs create color and texture without much upkeep. Climbing vines on trellises or fences soften the structure’s edges while enhancing its rustic feel.
Incorporate natural elements like rocks, wood logs, or water features to add variety and appeal. A small pond or birdbath attracts wildlife, creating an inviting atmosphere. Ask yourself how your garden can change with the seasons to keep your outdoor space interesting and connected to the environment all year long.
Cost Considerations for Building or Renovating
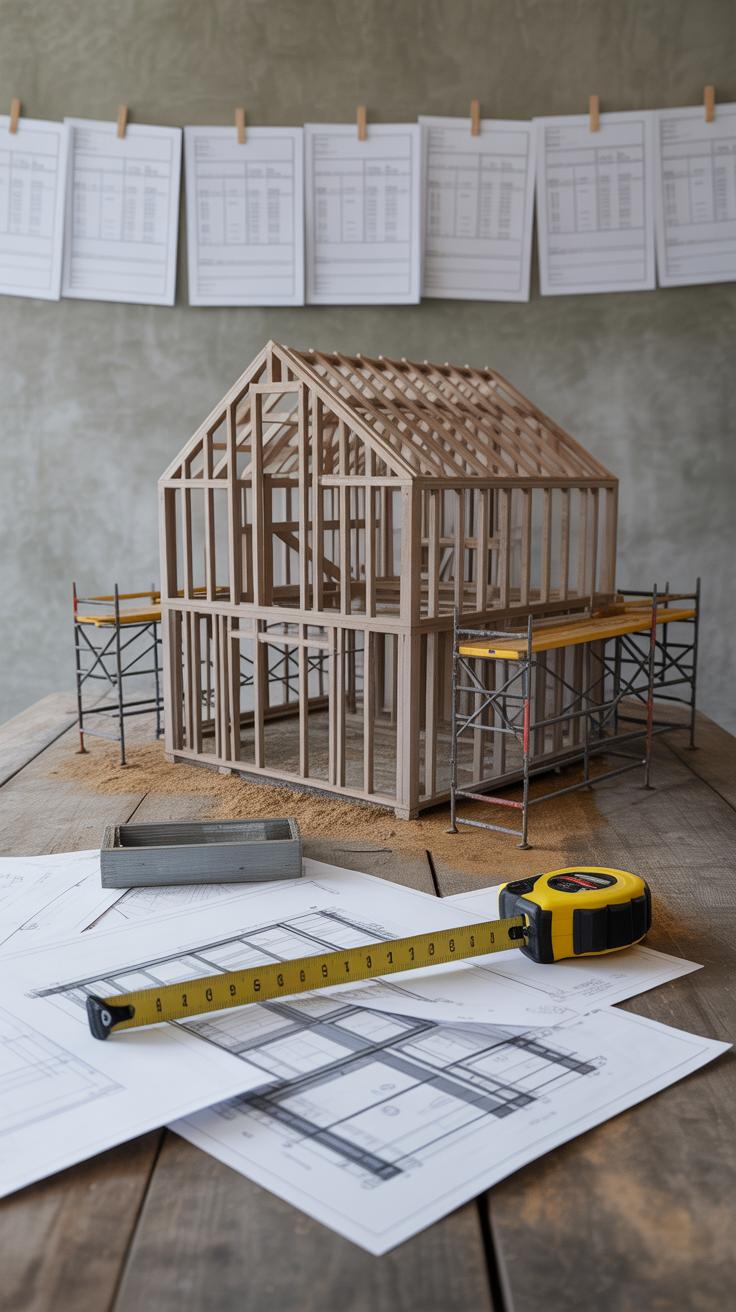
Building a barn-style house or transforming an old barn requires careful financial planning. You need to consider costs for materials, labor, and unexpected expenses that might arise during the project. Materials like reclaimed wood or steel beams can increase your budget, especially if you choose premium or custom options. Labor costs vary depending on how complex the design is and the availability of skilled workers familiar with barn-style construction.
Unexpected issues often pop up during renovations, such as structural damage or outdated wiring that needs replacement. These can add significant costs. Setting aside a contingency fund of around 10 to 15 percent of your total budget helps you manage surprises without stress. Knowing these factors ahead of time will allow you to create a realistic budget and avoid running out of funds mid-project.
Building New Versus Renovation
Building a new barn-style home gives you full control over the design but usually costs more upfront. You need to invest in permits, foundation work, and all new materials. Renovating an existing barn might save money on foundations and structure but can lead to unknown expenses from repairs and updates.
New construction allows for modern energy-efficient systems that lower long-term costs. Renovations can involve challenges like preserving historical elements, which may take more time and skilled labor. Ask yourself if you prefer a fresh start or a project that keeps original details but may require more problem-solving.
Budgeting Tips
Start by listing your must-haves and nice-to-haves. This helps you prioritize where to spend and where to save. Getting multiple quotes from contractors can prevent overpaying. Consider scheduling work in phases, so you can spread costs over time and adjust plans if needed.
Buy standard materials when possible and shop around for deals on lumber or fixtures. Keep a close eye on progress to catch issues early and avoid costly delays. How much can you allocate for quality versus cost? Balancing value and expense will keep your barn-style home project on track without sacrificing what matters most to your lifestyle.
Common Challenges in Barn Style Living
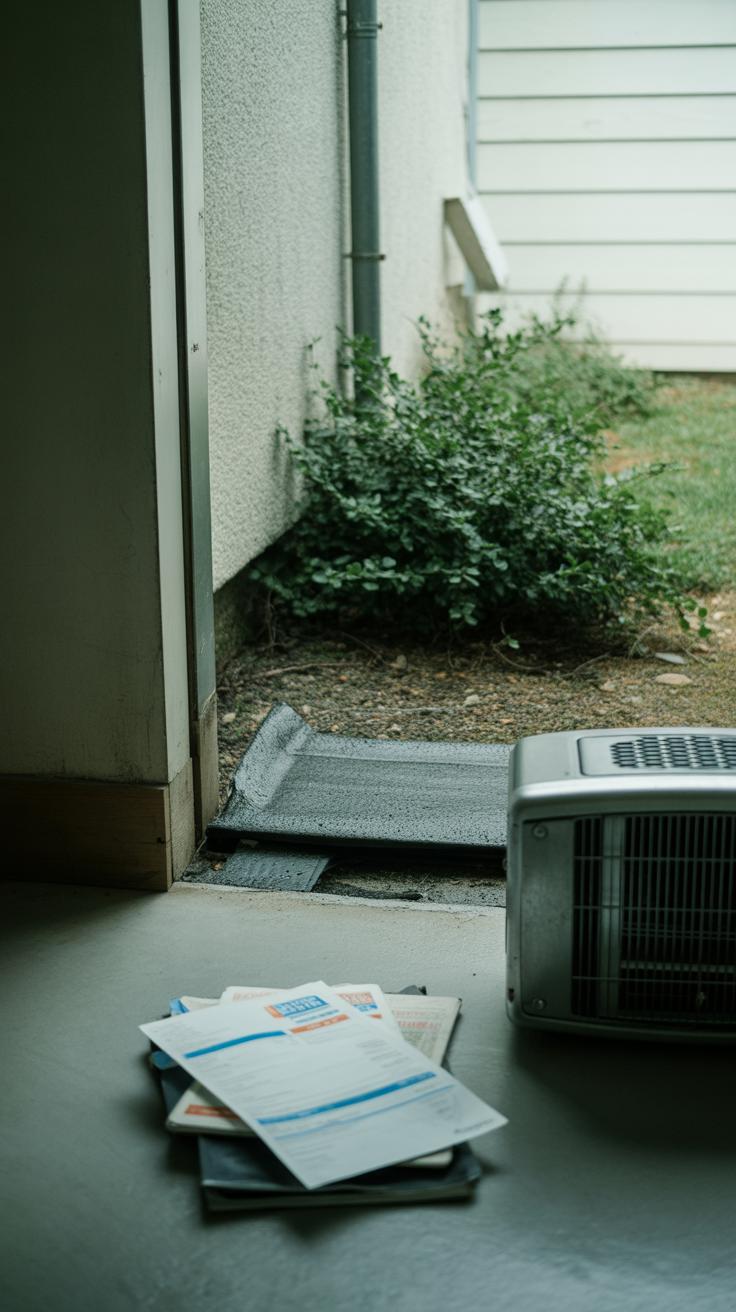
Living in a barn style home means dealing with some unique challenges that might not appear in traditional houses. One major issue is controlling the temperature in vast, open spaces. Large rooms with high ceilings can make heating and cooling uneven and costly. You may feel warm near vents but chilly in corners far from the source.
Another challenge involves zoning laws and permits. Barn style homes often sit on rural or mixed-use land, so navigating local rules can slow down your project or require adjustments to your design. You need to check with local authorities early and work with professionals who understand these regulations.
Maintenance can also become complicated. Barn style homes use a lot of wood, both inside and out, which may require more care against weather and pests. Roofs and wide windows add to upkeep needs.
Planning ahead helps. Consider zoning rules from the start and think about energy-efficient heating and cooling. Invest time in regular inspections to catch wear and tear before small problems turn costly. How will you prepare your home for these realities?
Heating and Cooling Large Interiors
Heating and cooling a barn style home demands a different approach compared to standard houses. The tall ceilings and open floor plans trap hot air above and cold air below. Traditional heaters or air conditioners may struggle to keep the temperature steady throughout the space.
A popular method is installing ceiling fans to push warm air down in winter and circulate cool air in summer. Radiant floor heating also works well because heat rises evenly from the ground up. Zoning your HVAC system lets you control temperature room-by-room, avoiding wasted energy.
Another solution is using wood stoves or pellet stoves, which can provide cozy, cost-effective warmth in the main living areas. Energy-efficient windows and thorough insulation are critical to prevent heat loss or gain.
Have you measured how your space holds heat or air? Effective climate control takes thoughtful planning matched to your home’s unique size and shape.
Addressing Legal and Maintenance Issues
Barn style homes sometimes face strict rules in zoning and building codes. These laws may limit the type of structure, size, or even the style you can build in certain areas. Before starting construction or renovation, check with your local planning department.
Hiring an architect or contractor familiar with barn conversions and local regulations can make this process smoother. They can help you understand what permits you need and how to meet building standards.
Maintenance often requires more attention than typical homes. Wooden structures may need regular sealing or painting to protect from water damage or pests. Roofs on barn style houses can be large and complex, needing quarterly inspections for leaks or damage.
Creating a maintenance schedule and investing in professional inspections can save money in the long run. How will you stay on top of upkeep to protect your investment?
Lifestyle Changes and Opportunities with Barn Style Homes
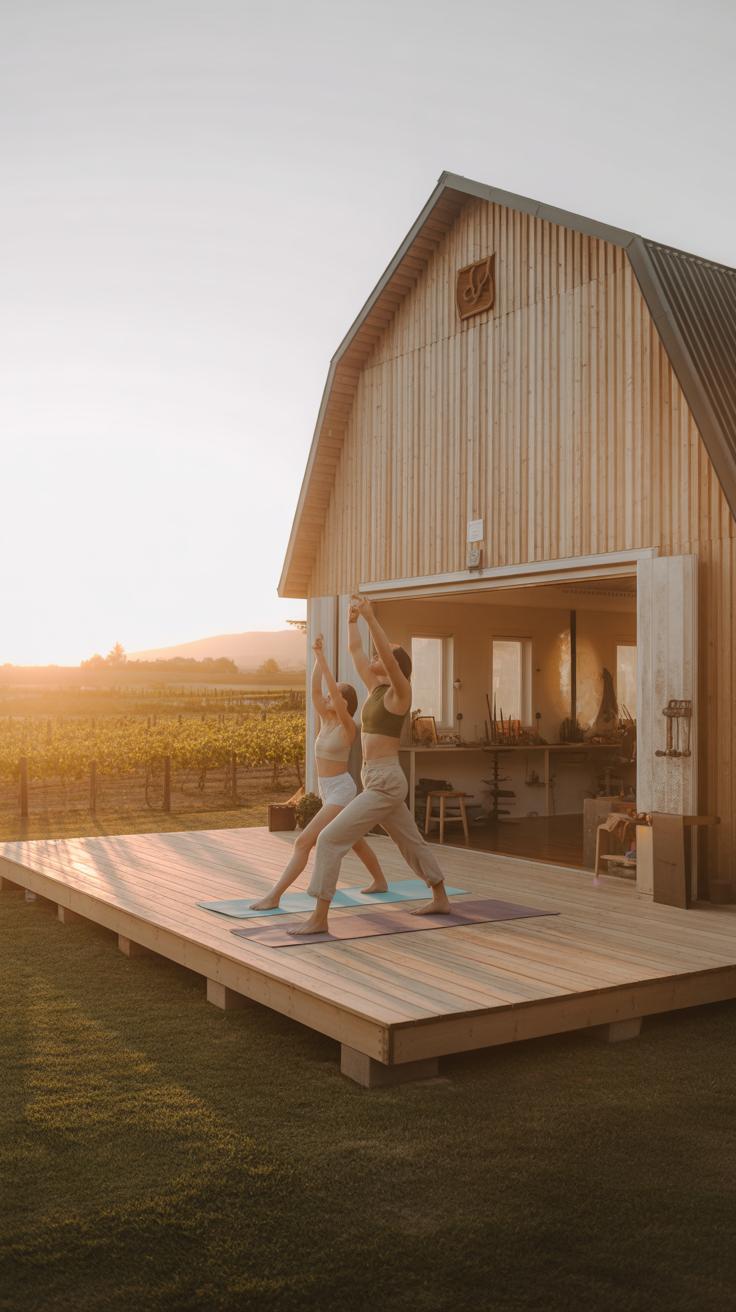
Living in a barn style home often changes how you organize your daily life. The large, open spaces invite new ways to use your rooms. You might find yourself creating multi-purpose areas, such as a kitchen that flows seamlessly into a living and dining area. This can make everyday activities feel more connected and flexible.
These homes encourage creativity in using space. High ceilings and exposed beams allow room for lofts, built-in shelves, or even indoor gardens. You may think about how to personalize these wide-open areas to fit your habits.
Some barn style neighborhoods foster a sense of community. Shared spaces or nearby outdoor areas become natural spots for gatherings or group activities. This can lead to a more social lifestyle where neighbors interact often.
How might your routines change if your home design supports more open interaction? Could your lifestyle become more community-focused and creative?
Adapting to Open Floor Plans
Open floor plans in barn style homes affect your daily living in several ways. Privacy changes as walls give way to wide-open rooms. You might have to find new ways to create quiet spots or personal areas within the larger space.
The openness also encourages more family interaction. It’s easier to spend time together whether you’re cooking, working, or relaxing. This can strengthen connections and make it simpler to keep an eye on children.
Entertaining guests becomes a different experience too. You have room to gather without feeling cramped. Large groups can mingle comfortably, and the flow between spaces makes hosting easier and more enjoyable.
How do you think an open layout would change how you spend time with family or friends? Would it make your home feel more welcoming or challenging to manage?
Community and Social Benefits
The design of barn style homes often supports social activities beyond the front door. Large porches, patios, and shared green spaces invite neighbors to gather. These settings can help develop friendships and a stronger neighborhood spirit.
Regular social gatherings become practical and fun. Perhaps you join a weekend potluck or a community garden project. These experiences build trust and a sense of belonging among residents.
You may find that the barn style lifestyle encourages more interaction than traditional housing. The openness and layout promote visible, accessible social opportunities.
What community activities could your neighborhood start with barn style homes? How might your connections change with spaces designed to bring people together?
Future Trends in Barn Style Home Design
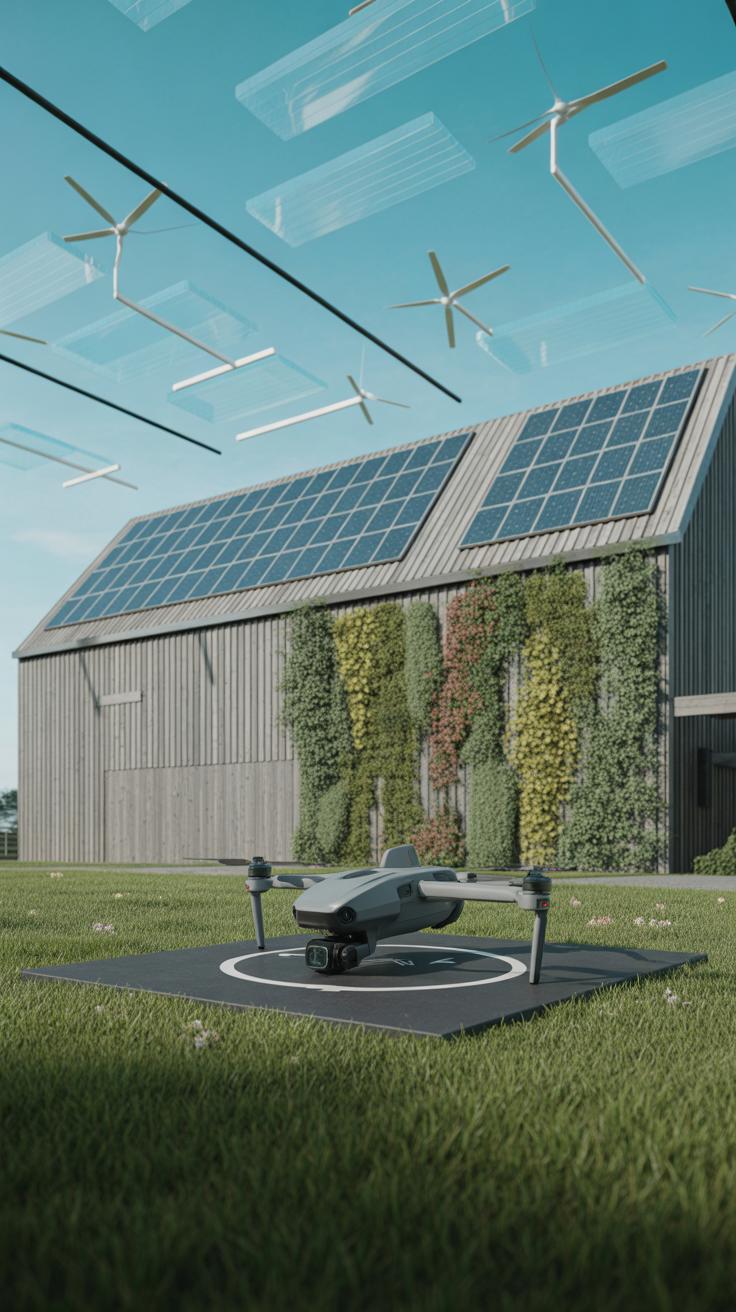
The future of barn style home design promises a closer union of classic charm and new technology. Designers and builders will look for ways to keep the rustic feel while making homes smarter and more energy efficient. Imagine large open spaces that use solar panels integrated subtly into the roof, maintaining the barn’s traditional shape but providing clean energy.
Smart home systems, like automated lighting and climate controls, will fit naturally in these homes, enhancing comfort without disrupting the look. Could your next barn style house adjust heating based on the weather, all while preserving that warm, wooden interior?
Expect eco-friendly landscaping and water-saving systems to complement these homes, blending indoor and outdoor life. The challenge will be balancing modern needs with historic style. How will you use technology to keep your barn style home authentic yet ahead of its time?
Innovations in Materials and Construction
New building materials will change how barn style homes are built and maintained. Engineered wood, stronger and more durable than traditional timber, can mimic the old look while lasting longer. These materials resist weather damage and reduce maintenance needs.
Construction methods such as prefabrication will speed up building while cutting waste. Prefab panels designed to resemble barn wood can create authentic walls faster than traditional techniques. This efficiency can lower costs and expand the accessibility of barn style homes.
Green materials like recycled steel and natural insulation will help improve sustainability. Could these choices redefine how you build your barn style home, balancing strength, style, and respect for the environment?
Evolving Aesthetic Preferences
Future barn style homes might blend simple lines with softer textures. Many people will want more glass for natural light while keeping the pitched roof intact. This could mean large windows or sliding doors that bring the outdoors inside.
Colors may shift from deep reds and browns to lighter, muted tones like soft grays or whites. Open floor plans will expand, but personal spaces may become more defined with clever partitions or furniture. Could your barn style home feel more open yet offer cozy corners for quiet moments?
Designers might mix old barn elements with modern touches like metal railings, minimalist kitchens, or built-in smart features. Will you choose a design that honors barn traditions or one that pushes the style into new directions?
Conclusions
Barn style houses offer more than just a nostalgic appearance; they provide practical living solutions for contemporary households. Their design supports open spaces and functional areas suitable for family life and entertaining guests. This architecture blends traditional barn features with modern materials and layouts, making the homes efficient and comfortable. The result is a living space that respects history while meeting today’s demands.
Exploring elegant barn style house concepts shows you how to create a distinctive home that harmonizes utility with style. Whether using natural wood finishes, large windows, or flexible interiors, these homes offer many ways to express individuality. Adopting barn influenced designs invites you to rethink conventional house aesthetics and consider how historic inspiration can enhance modern living. A barn style house can be both a warm personal retreat and a smart investment in your lifestyle.


