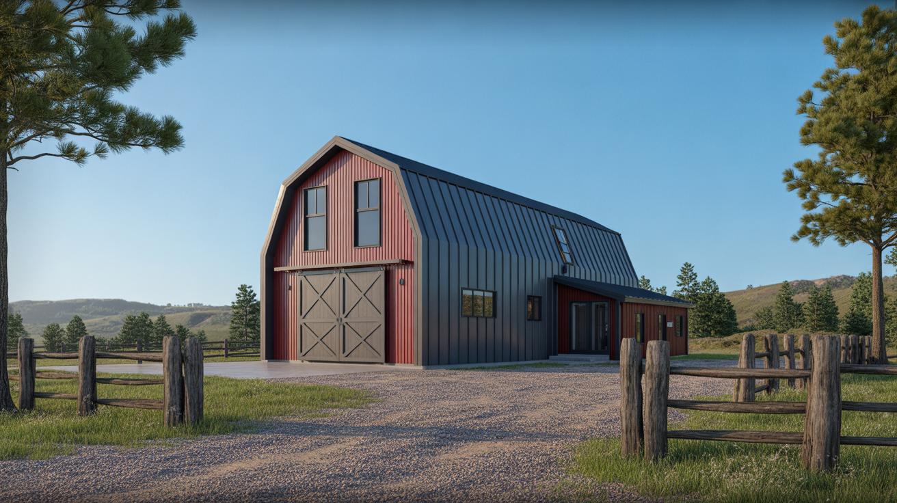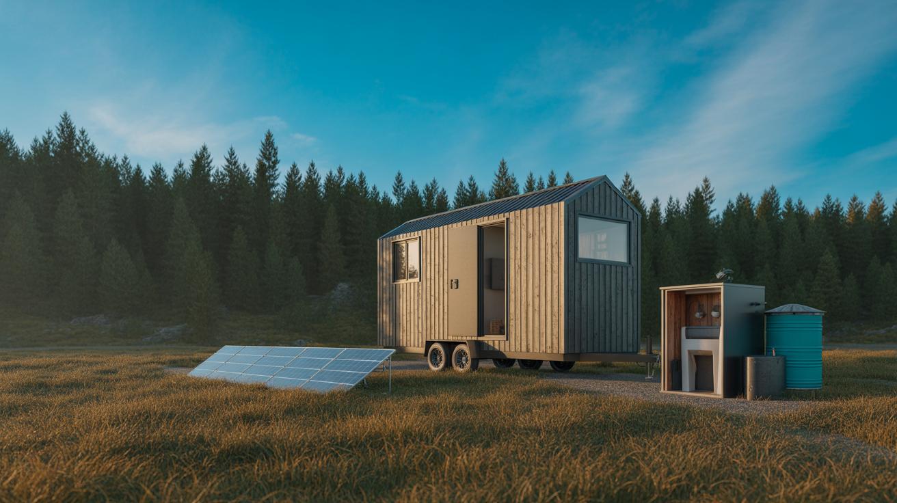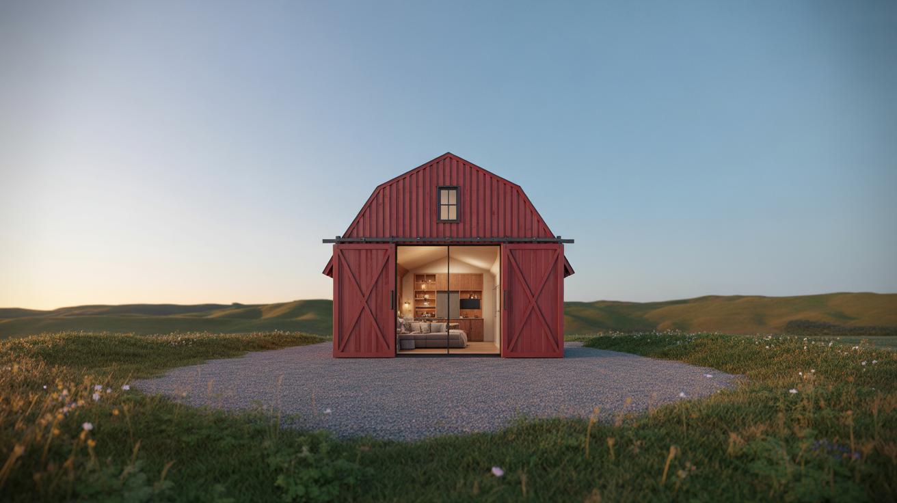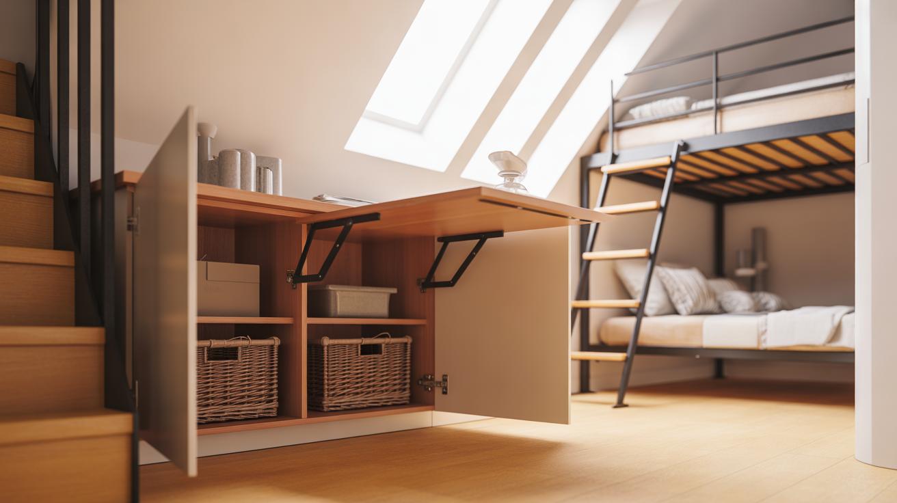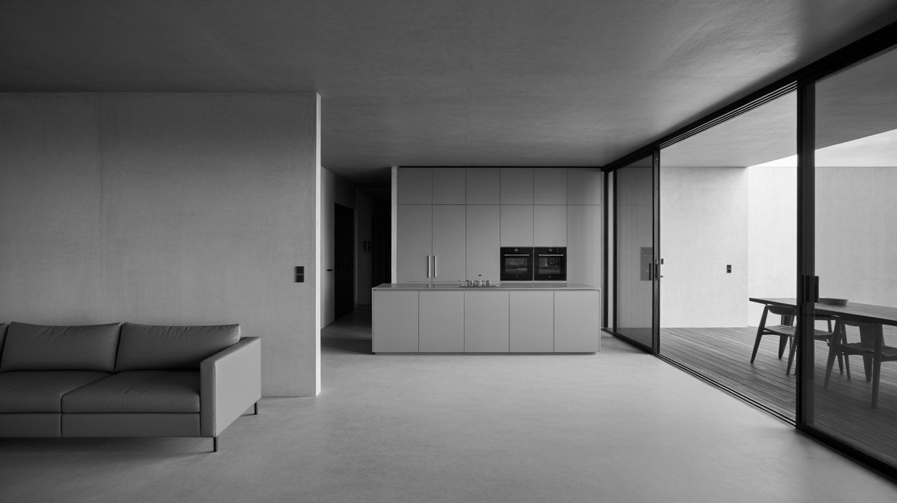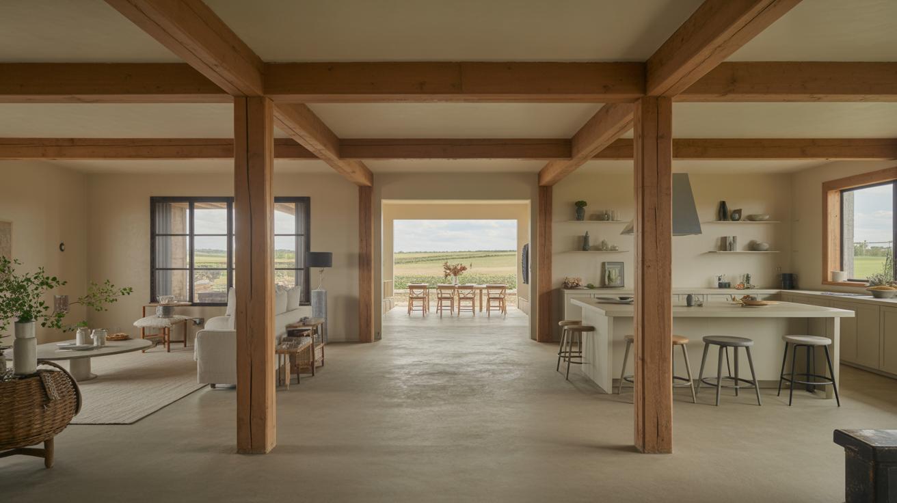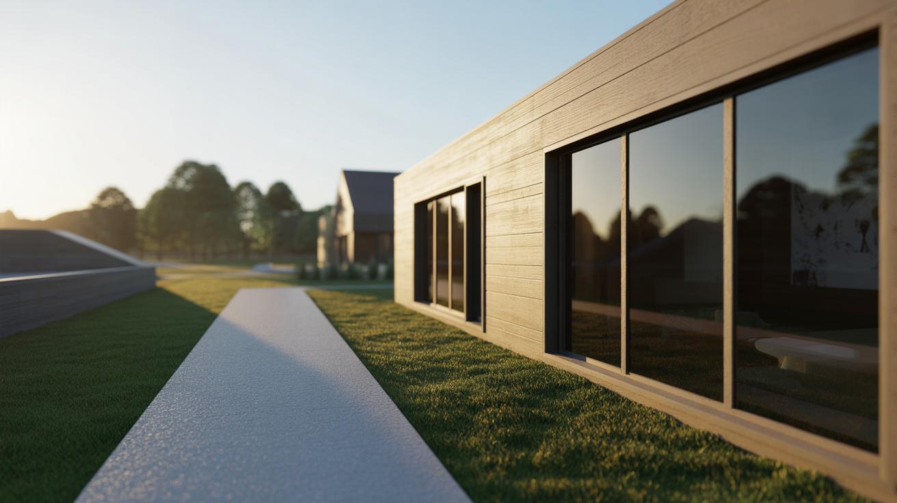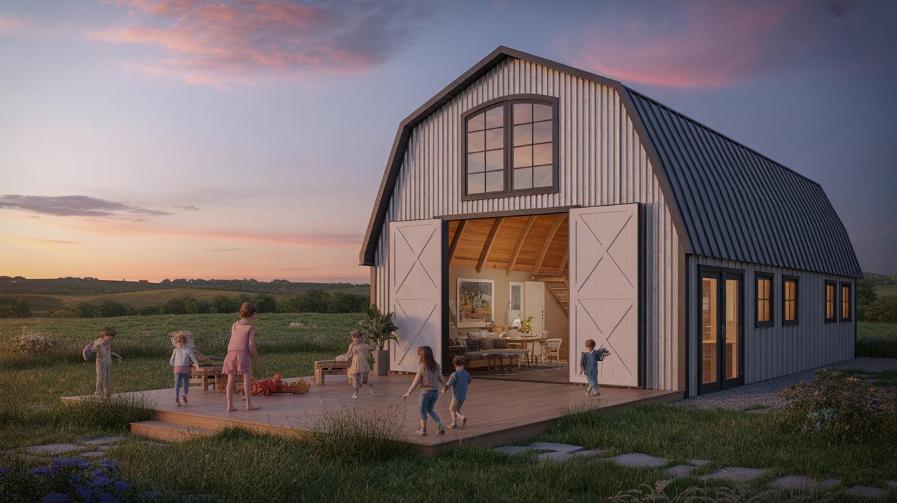Introduction
Barndominiums are gaining popularity among homeowners seeking affordable and versatile housing options. These structures combine the simplicity of a barn with the functionality of a modern living space. You can customize barndominiums in many ways, from full homes to half-residence, half-workshop designs. Their open-floor plans and sturdy construction appeal to those looking for practical, cost-efficient homes. The trend began to rise notably after being featured on TV shows such as HGTV’s Fixer Upper, making the concept more widely accepted and understood in the housing market.
Building a barndominium can reduce expenses on labor and materials compared to traditional homes while also providing customization based on personal needs. These homes often include living areas paired with space used for workshops, garages, or storage. When considering an affordable barndominium, you should think about local building codes, insulation needs, and earth conditions, which can influence costs and design choices. This article will guide you through the essential aspects to consider, including design ideas, construction factors, and how to make the most of your barndominium investment.
What is a Barndominium
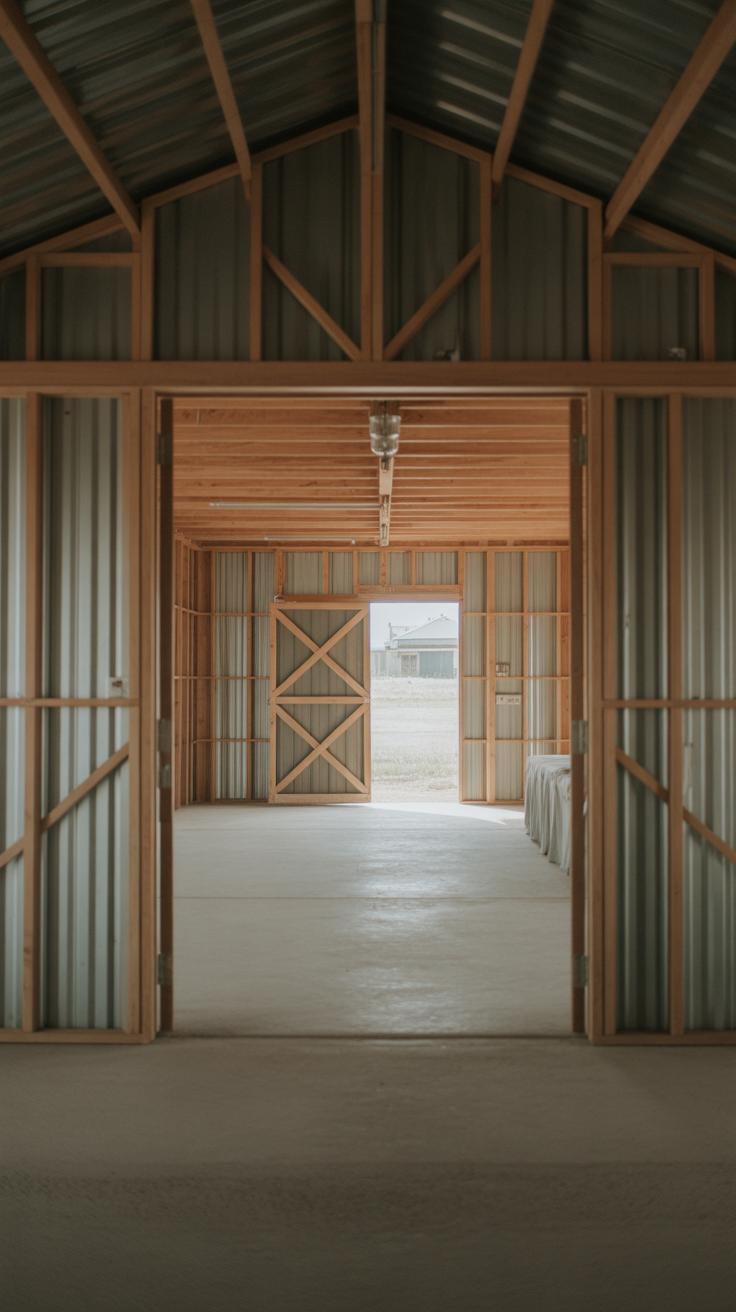
A barndominium combines the look of a barn with the comfort of a home. The exterior often features metal or post-frame structures that remind you of traditional barns. Inside, these buildings offer modern living spaces, blending practicality with residential use. Unlike standard homes built with wood or brick, barndominiums use metal or timber framing, making them simpler and faster to build.
Barndominiums are flexible. You can live in them full-time or turn part of the space into an office, workshop, or storage area. The mix of barn-style construction and comfortable living areas gives you many options, whether you need room for vehicles or a spacious kitchen and bedrooms. Have you considered how much space you might want for both work and life under one roof?
Origins and Name
The term “barndominium” first appeared in real estate circles during the early 2000s. It came from combining “barn” and “condominium” to describe buildings that mix barn-style construction with living quarters. Realty developers started promoting barndominiums as affordable, flexible homes on large plots of land.
TV shows and social media boosted its popularity by showing how these homes can be stylish and practical. People began seeing barndominiums as a modern alternative to typical houses or farms. Could this trend change how you think about housing options in rural or suburban areas?
Structure and Usage
Barndominiums usually have open floor plans with metal frames or heavy post-frames supporting large, clear-span interiors. Some are full homes, designed entirely for living, while others use part of the building for workspace or storage. Their structures make it easy to customize layouts without many interior walls.
You can set up a barndominium with a workshop for cars, an art studio, or space for farming equipment, alongside bedrooms and kitchens. This flexibility allows people to combine work life and home life efficiently. What kind of space would you want in your barndominium to fit your lifestyle needs?
Cost Advantages of Building a Barndominium
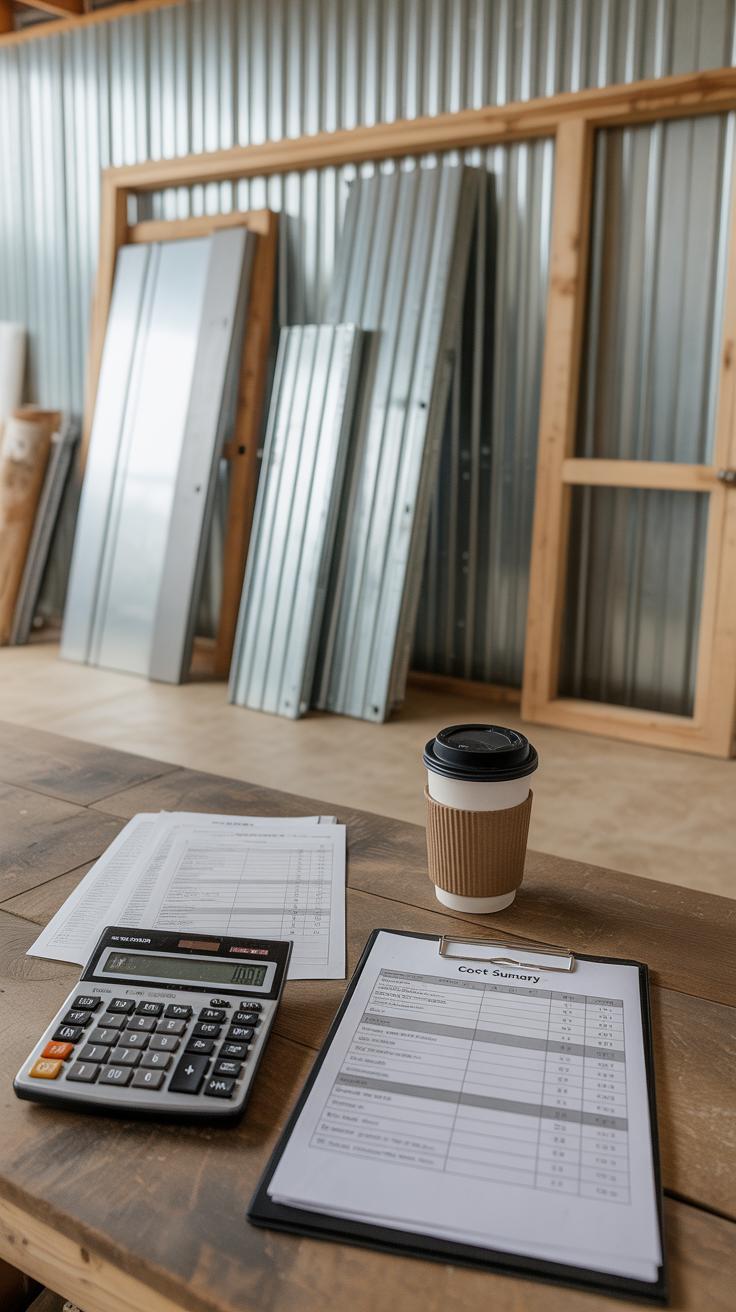
Barndominiums offer notable financial benefits compared to traditional homes. You can save significantly on labor costs because their simpler structure requires fewer specialized workers. The large open spaces and fewer interior walls make framing faster and easier, cutting down construction time.
Using metal or post-frame designs reduces material expenses. Steel is often cheaper and more durable than wood. This means fewer repairs and less maintenance over time. Faster construction also means you spend less money on temporary housing or storage while building.
Costs vary depending on insulation choices and your location. Cold climates demand better insulation, which raises expenses. Meeting local energy codes can require specific materials or systems, adding to costs. In warmer zones, simpler insulation can keep costs down without sacrificing comfort.
Do you know how much you might spend on insulation for your climate? Planning based on local requirements ensures you won’t face unexpected bills later. Understanding these factors helps you keep your barndominium affordable and energy-efficient.
Lower Construction and Labor Costs
Barndominiums usually cost less to build due to the materials and labor involved. Steel or metal panels for exterior walls and roofing are cheaper and easier to install than brick or traditional siding. This lowers supply costs.
The design relies on open-plan spaces with fewer walls. This means you need fewer framers, electricians, and plumbers. Smaller crews lead to lower labor invoices. Plus, fewer corners and details reduce complex carpentry work.
Builders complete barndominiums faster, which cuts overall project expenses. Less time spent on the site also means fewer rental fees for equipment and less money paid for supervision or inspections.
Have you considered how a quicker build might free up your time and money? These savings make barndominiums an attractive choice if you want a budget-friendly home.
Influence of Insulation and Location
Your barndominium’s cost depends heavily on insulation standards and local climate. Areas with colder winters require thick, high-quality insulation, which costs more upfront but saves on heating bills.
Energy codes vary by state and region. You might need spray foam, rigid foam panels, or special vapor barriers depending on these rules. In warmer zones, minimal insulation helps reduce expenses while still keeping the home cool.
Every region has different building requirements that can affect cost. For example, coastal areas prone to wind and moisture need stronger materials, which adds to expenses. You should research your area’s energy laws and weather challenges before starting.
Meeting these standards ensures comfort and long-term savings. Can you find local contractors experienced with your climate? Their knowledge will guide you in choosing the right insulation without overspending.
Design Flexibility and Customization
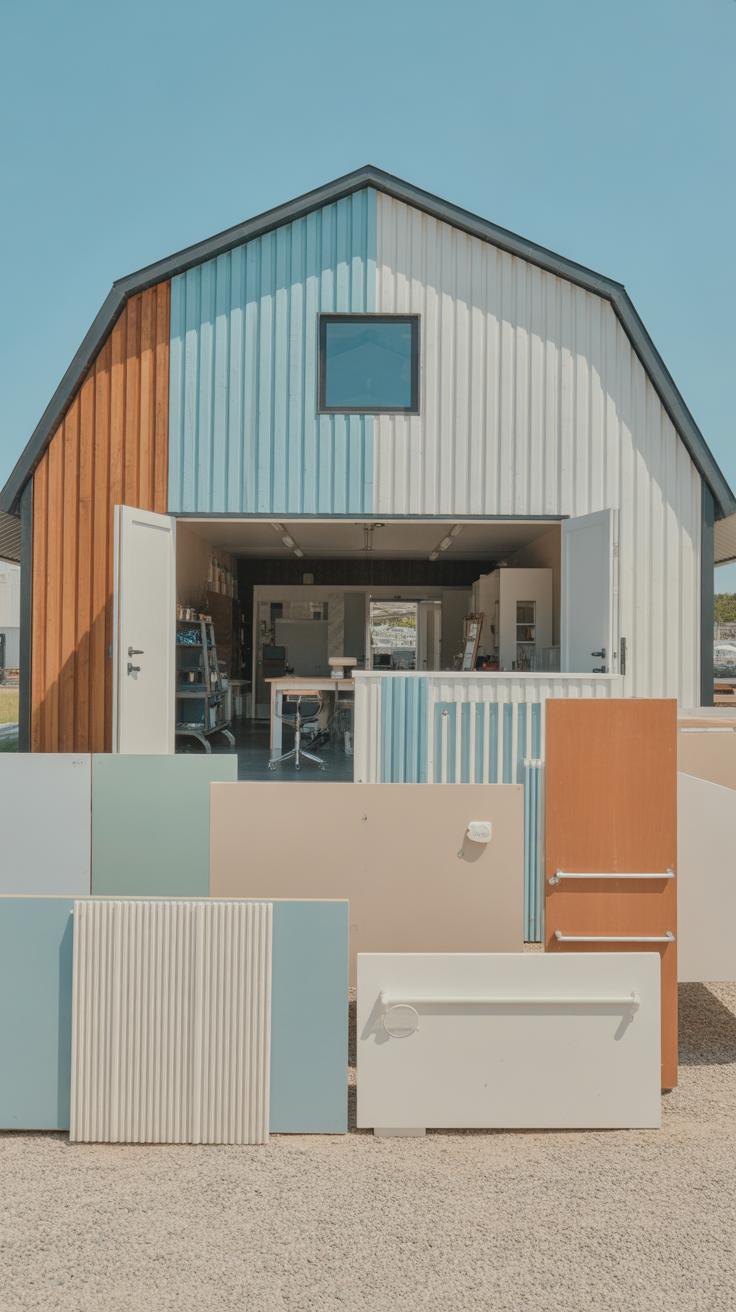
You can shape a barndominium to fit your lifestyle and needs. Choices like one-story or two-story designs matter depending on your space and activity. A one-story plan works great for easy access and simplicity. Two stories provide more room without increasing the footprint. Think about how many bedrooms, bathrooms, and work areas you need before deciding.
Open floor plans are popular in barndominiums. Removing walls creates larger, versatile spaces. You can cook, dine, and relax in one connected area. This layout improves natural light flow and helps small families feel less cramped. Would you rather have separate rooms for privacy or a wide, open space for family time? Your choice impacts your comfort and use of space.
Layout Choices
Barndominiums offer many layout options. You can arrange bedrooms on one side and living areas on the other. Or combine kitchen, dining, and living rooms into a big open space. This setup helps you move freely and makes the home feel larger. Some designs place bedrooms upstairs with common areas below, maximizing privacy. What lifestyle do you have? Quiet and private or social and open? Picking the right layout will match your daily habits and future needs.
Mixed Use Spaces
A key perk of barndominiums is mixing living spaces with work or hobby areas. You might add a workshop for woodworking or a garage with direct home access. Small businesses can run from a dedicated office space inside the building. This mix cuts costs on separate buildings and saves driving time. How do you plan to use your barndominium? Combining uses makes the home flexible, practical, and tailored to your work and play.
Building Codes and Regulations to Consider
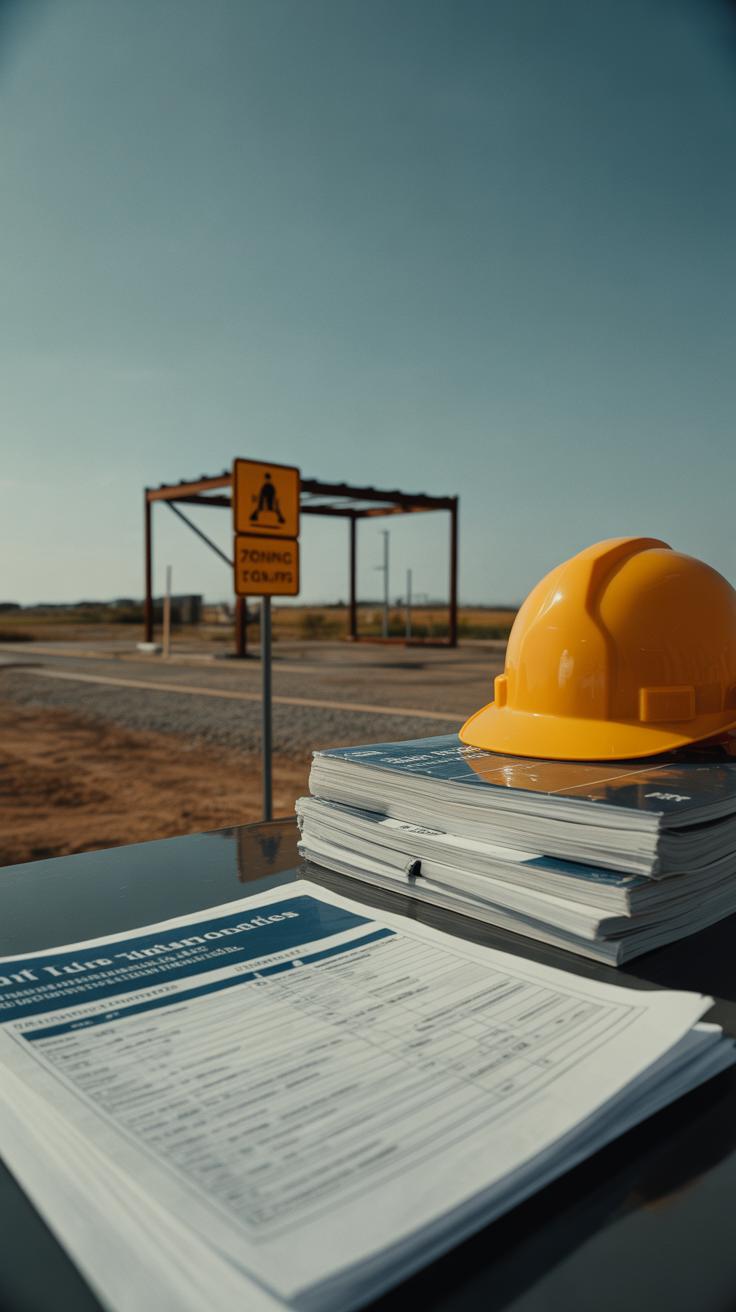
Understanding local building codes matters when planning your barndominium. These codes ensure your home is safe and meets community standards. They cover structural integrity, electrical work, plumbing, and energy efficiency. You may face differences depending on where you build. Rural areas might have fewer rules but double-check anyway.
Permits prove your project follows the law. They require submitting plans to local authorities for approval. Without permits, your build may get stopped or even removed later. You might need multiple permits: building, electrical, and sometimes septic systems. Check with your local building office early to avoid delays.
Some areas classify barndominiums differently—as agricultural, residential, or commercial buildings. This impacts zoning laws and permitted uses. Confirm the correct classification to avoid fines or forced changes. Building inspectors will visit to verify compliance during construction.
Challenges arise with mortgage lenders who may not know how to value a barndominium. They often see these homes as non-traditional, which makes appraisals tricky. This can reduce loan amounts or increase interest rates. Gathering detailed cost estimates and using lenders with experience in alternative homes can improve your chances.
Have you researched local rules and lender policies already? Taking these steps early saves time and money. Proper planning keeps your barndominium project on track and protects your investment.
Navigating Permits
You need permits to prove your building fits local codes. Starting construction without them risks costly fines or work stoppages. Permits show that your plans meet safety standards for plumbing, wiring, and structure.
Before applying, gather detailed blueprints and land documents. Inaccurate or incomplete applications cause delays. Most cities or counties provide guides or online portals for permit requests.
During construction, inspectors visit to check progress. They verify if work matches approved plans. Failing an inspection means you must fix problems before moving forward. Stay organized and respond quickly to any issues.
Asking your builder to handle permits can help, but make sure you confirm they do. Staying involved keeps you informed and prevents surprises. Can you commit time to managing or tracking the permit process? That effort protects your home’s legality and safety.
Mortgage and Valuation Issues
Lenders often hesitate with barndominium loans. They see these homes as custom or unusual, making standard appraisals difficult. The lack of comparable properties nearby limits how they estimate value.
To secure financing, prepare detailed budgets and builder contracts to prove costs. You can also choose lenders familiar with metal or steel-frame buildings. Some credit unions and specialized banks offer loans for barndominiums.
Another option is a construction-to-permanent loan. This type funds building costs and converts to a mortgage after completion. It reduces risks for lenders and helps you manage payments.
Be ready to provide extra documentation about site preparation, foundation, and utilities. That helps appraisers understand the quality and durability of your barndominium. Do you have access to lenders who understand your unique home? Finding the right bank can make a big difference in approval and rates.
Top Affordable Barndominium Designs
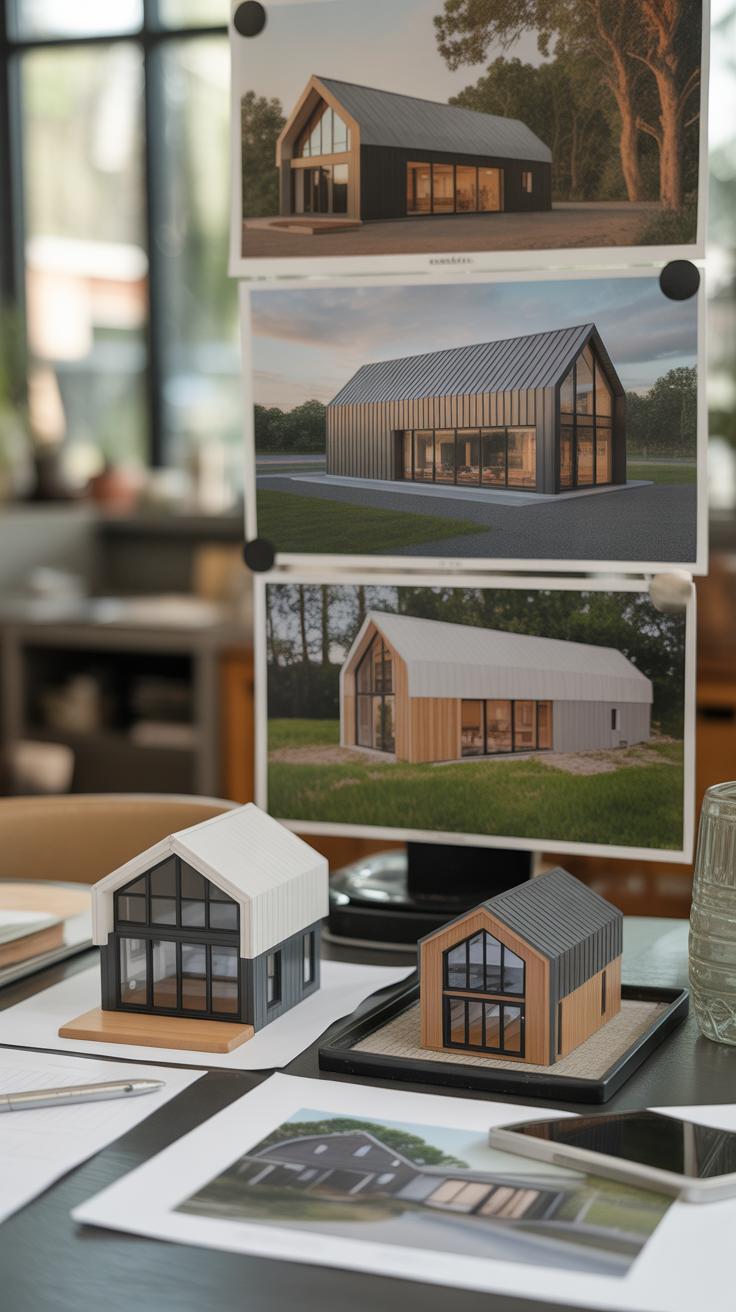
Choosing a barndominium design means balancing cost, space, and style. Many popular affordable designs focus on open layouts that trim construction expenses. Using multipurpose rooms helps maximize every square foot.
Consider including wide windows to bring in natural light. This reduces the need for extra lighting during the day. Look for designs that place the kitchen near the living area. This setup opens the space and makes it feel larger without adding more square footage.
How can you create comfort without overspending? Some plans include simple yet stylish metal siding combined with a modest porch. This adds charm without heavy costs. Storage spaces built into existing rooms also free up floor area for living needs.
Simple One-Story Designs
One-story barndominiums offer straightforward layouts that lower costs on plumbing and wiring. These designs work well for small families or individuals who don’t need a large home.
Open-concept living rooms connected to kitchens create a roomy feel without complexity. Bedrooms located off a central hallway provide privacy but keep the footprint compact. Including a single bathroom near common areas saves on installation expenses.
What if you want extra space? Consider a mudroom or small utility area as part of the initial plan. You can add more living features over time instead of investing heavily upfront. Efficiency keeps your budget tight and the build simple.
Two-Story and Loft Designs
Adding a second level or loft can boost your living area without expanding your home’s footprint. This approach cuts down costs on laying foundations and roofing while increasing usable space.
A loft can serve as an office, guest room, or play area. Stair placement is key; compact stairs save floor space while connecting the floors. Two-story layouts separate private bedrooms upstairs from living and kitchen areas below, improving flow.
Have you thought about ceiling heights? Higher ceilings downstairs plus cozy loft spaces can create variety without expensive framing. This design choice makes your barndominium flexible and comfortable while keeping costs manageable.
Choosing Materials for Your Barndominium
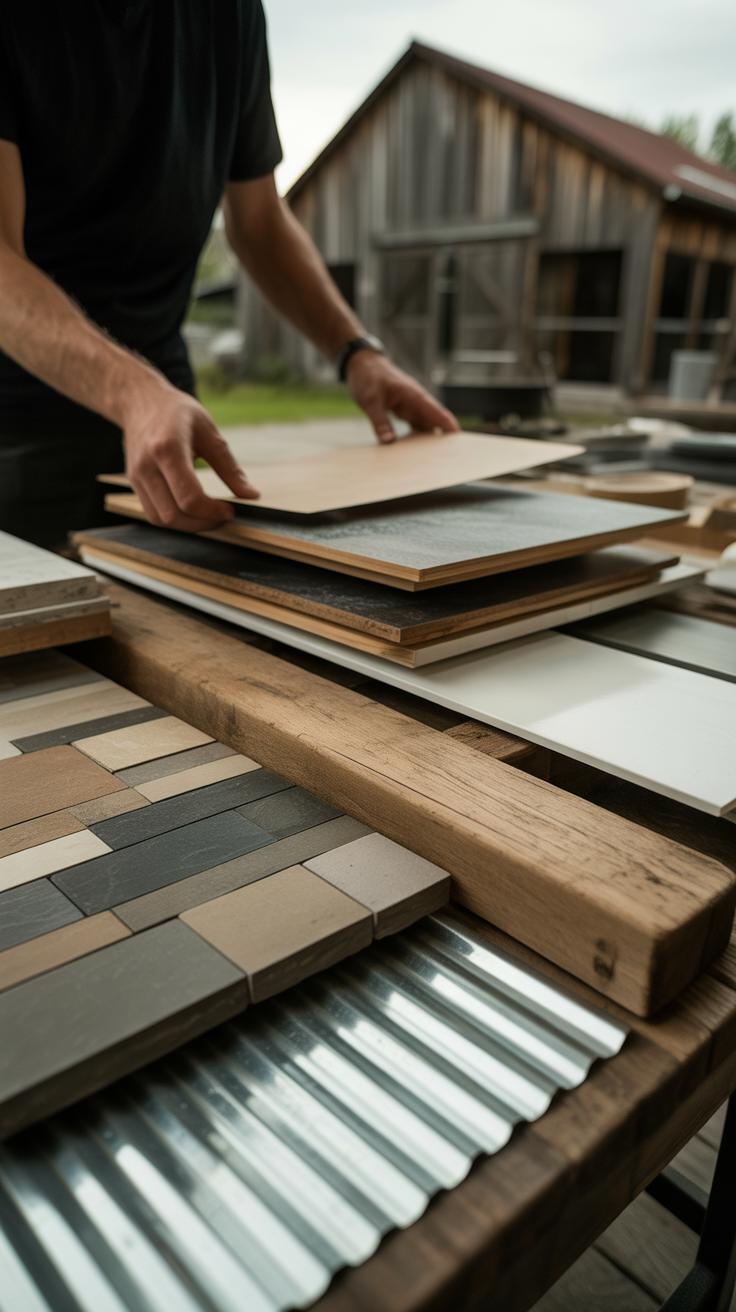
Your choice of materials shapes how your barndominium looks, feels, and performs. Metal siding remains a top pick for affordable barndominiums. It costs less than brick or stone, resists pests and weather damage, and lasts for decades with minimal upkeep. Metal panels also reflect heat, helping with temperature control.
Wood offers a warmer, natural look. It can cost more upfront but offers good insulation if maintained well. Consider treated or engineered wood to reduce maintenance. Concrete blocks provide great durability and fire resistance, but the price and labor can add up, so use them selectively.
Think about what fits your climate and style. How much upkeep are you ready for? Will your material choice raise or lower your overall energy costs? These questions help guide smart material decisions for your affordable barndominium.
Exterior Material Options
Metal paneling is the go-to exterior for many barndominium builders. It keeps costs down and requires less upkeep than wood. Metal resists rot, insects, and fire, which protects your home longer. If you want a rustic, cozy feel, wood siding could work, but plan for regular sealing and possible repairs.
Vinyl siding can offer an affordable alternative with low maintenance, but it won’t last as long as metal or wood. Choose materials that stand up to the weather where you live. Your goal is an exterior that looks good without draining your budget or time in the future.
Interior Finishing Materials
Inside, drywall remains a practical and cheap wall choice for barndominiums. It’s easy to install, repair, and paint. For floors, consider vinyl plank or laminate flooring. Both look nice, handle wear well, and come at a low price. Concrete floors, if polished or stained, offer durability and save on materials, but can feel cold.
Ceilings can be simple drywall or wood planks depending on your style and budget. Metal ceiling tiles add character, but cost more. You want materials that wear well and don’t require constant fixing. What parts of your home see the most traffic or moisture? Choose floors and walls accordingly to get long life without overspending.
Energy Efficiency and Insulation
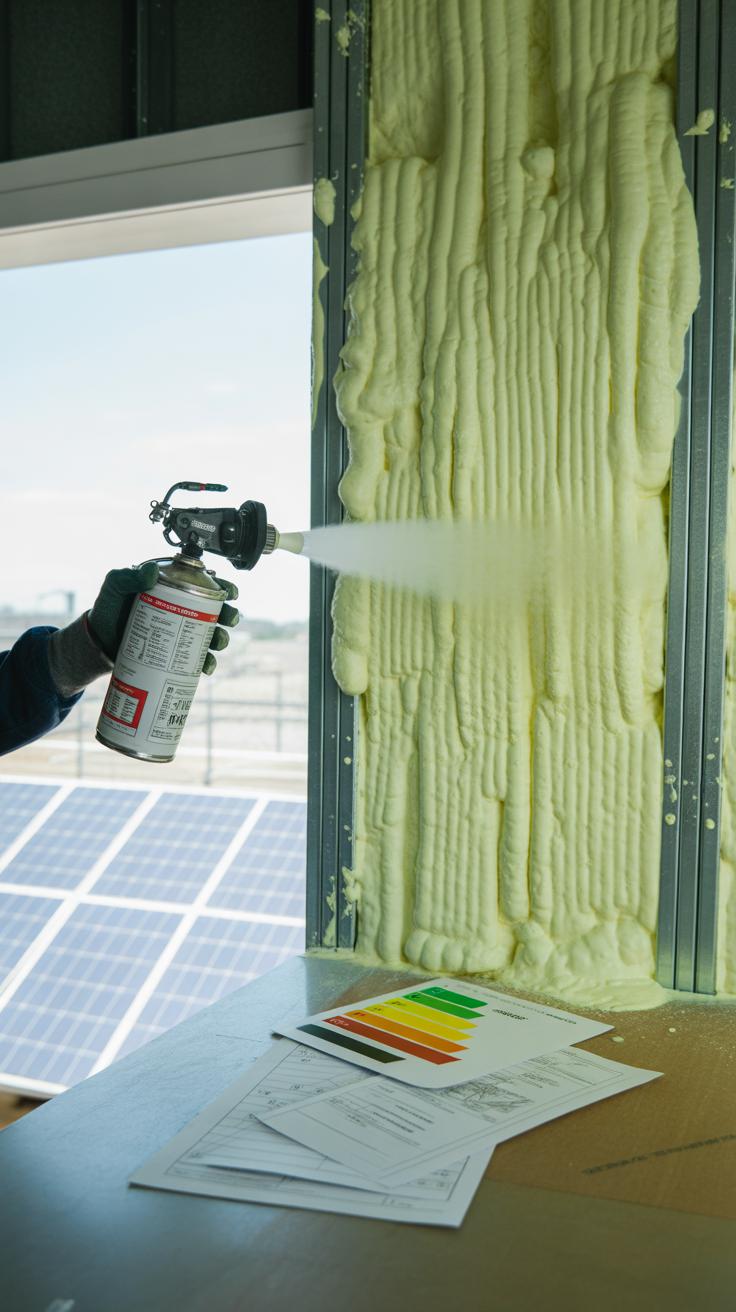
Energy efficiency lowers your utility bills and creates a more comfortable living space in your barndominium. You spend less on heating and cooling when your home holds temperature well. Selecting the right insulation depends on your local climate and energy codes. Warm climates need insulation that blocks heat, while cold zones require materials that trap warmth inside. Understanding your area’s climate zone is a smart first step. For example, in colder Northern states, thicker insulation with high R-values will keep your home cozy during winter. In milder Southern regions, reflective insulation can reduce heat gain. Don’t overlook energy codes during design—it’s easier to meet standards upfront than to fix problems later. What is your climate’s main challenge: heat, cold, or humidity? Knowing that guides insulation choices and saves energy over time.
Insulation Types and Benefits
Common insulation options include spray foam, fiberglass batts, cellulose, and rigid foam boards. Spray foam expands to fill gaps, sealing air leaks while offering R-values around 6 to 7 per inch. Fiberglass batts are affordable and easy to install but need precise fitting to avoid gaps. Cellulose made from recycled paper excels at reducing drafts and can reach R-values of 3.5 to 3.7 per inch. Rigid foam boards deliver excellent moisture resistance and high R-values, around 5 per inch, making them useful for foundations or exterior walls. Your choice affects comfort and energy bills directly. For example, many barndominium owners prefer spray foam for its air sealing and insulation combo. Ask yourself: Does your budget allow for higher upfront costs that pay off in lower bills? Matching insulation to your needs keeps your home efficient year-round.
Energy Codes Compliance
Meeting or exceeding Department of Energy standards ensures your barndominium saves energy and remains comfortable. Energy codes vary by region but often set minimum insulation levels, air sealing, and ventilation requirements. Start by checking local building codes and state energy requirements before construction. Some states use the International Energy Conservation Code (IECC), which specifies R-values by climate zone. Exceeding these standards can qualify you for tax credits or lower utility costs. Use a trusted contractor who knows local codes well. Conduct blower door tests and thermal imaging inspections after construction to verify air tightness and insulation installation. Will your home pass inspection without costly modifications? Planning for code compliance upfront avoids delays and keeps your project on budget. Investing time in understanding energy codes makes your barndominium an affordable and efficient place to live.
Maintaining and Living in Your Barndominium

Maintenance Tips
Metal siding and roofing protect your barndominium but need care to stay strong. Check for scratches and rust spots every few months. Use a soft brush and mild soap to clean dirt and grime. Avoid harsh chemicals that can damage the coating. Tighten loose screws and replace any worn weather stripping to keep water out.
Inspect gutters often to prevent clogging. Clear leaves and debris to avoid water damage. Look at seals around windows and doors to prevent drafts. Repaint or touch up metal surfaces every few years to stop rust from spreading.
Simple upkeep helps extend your home’s life and saves money on costly repairs. Have you scheduled regular checks this year? Small actions can make a big difference in the durability of your barndominium.
Maximizing Comfort and Utility
Barndominiums offer open spaces that you can shape for comfort. Plan rooms close to utilities like plumbing and electrical panels to cut installation costs. Use partial walls or furniture to divide large rooms without losing light and airflow.
Think about your daily habits. Would you like the kitchen near the living area? Arrange bedrooms in quieter spots. Add insulated flooring or area rugs to reduce noise and keep feet warm. Consider ceiling fans to circulate air efficiently.
Storage can be built into walls or under staircases to keep clutter away. What functions matter most in your home? Organize spaces around those priorities to make daily living easier and more pleasant.
Conclusions
Choosing a barndominium offers a unique combination of affordability, customization, and efficiency. You benefit from lower construction costs without sacrificing essential features and comforts in a home. Barndominiums provide practical solutions for diverse living situations, including dual-purpose spaces that serve as both residence and workspace. You should evaluate your specific requirements, such as size, insulation, and layout, to ensure your barndominium fits your lifestyle and meets local building standards.
Exploring different barndominium designs can help you identify ideas that suit your budget and needs. Whether you prefer a single-story or two-story layout, incorporating areas for work or storage, the versatility of barndominiums means you have many options to personalize your home. Ultimately, investing time in planning your barndominium will lead to a living space that feels like home while maintaining affordable construction and upkeep costs. This balance makes barndominiums an appealing choice for many aspiring homeowners.


