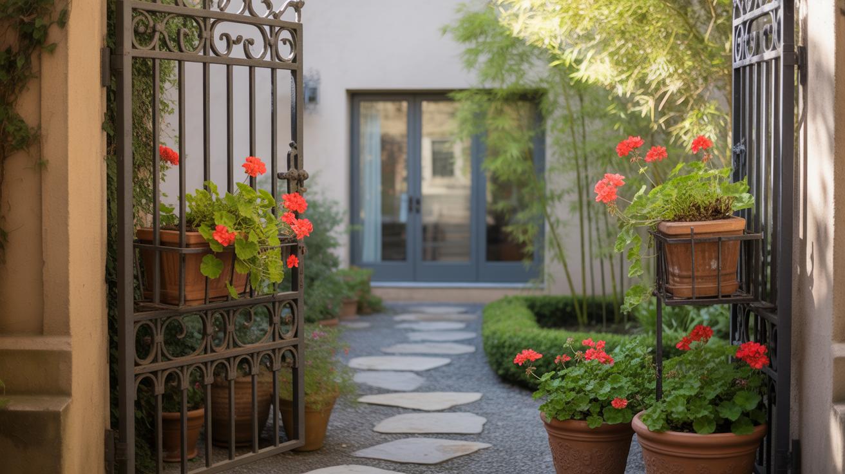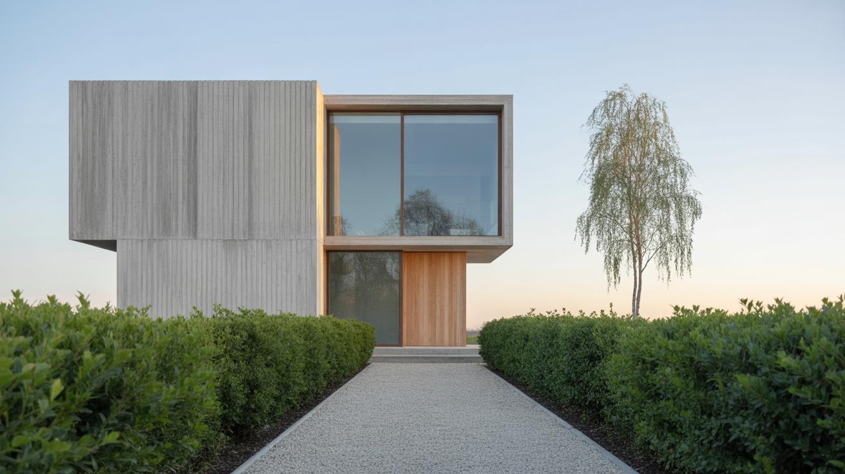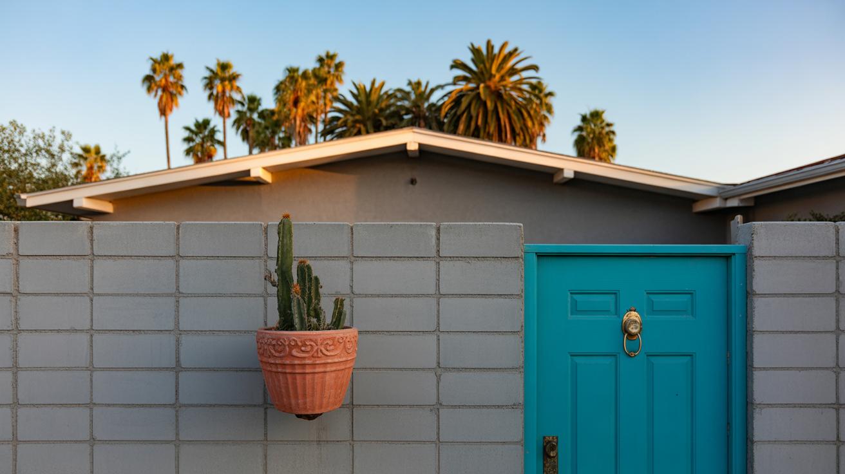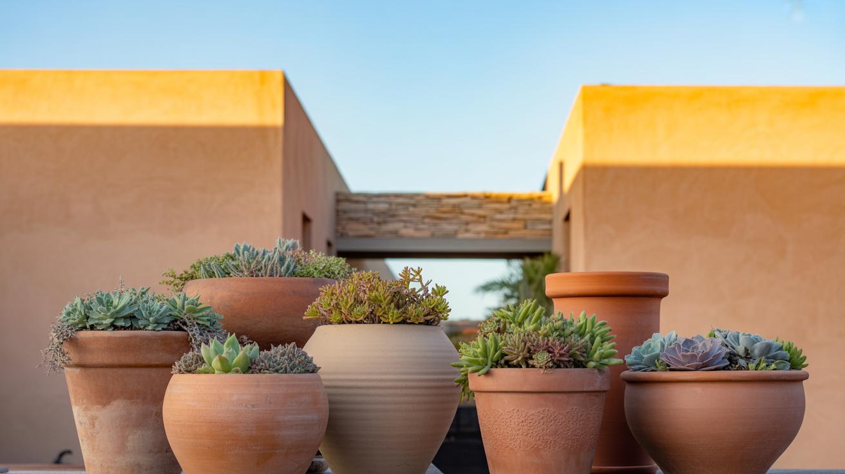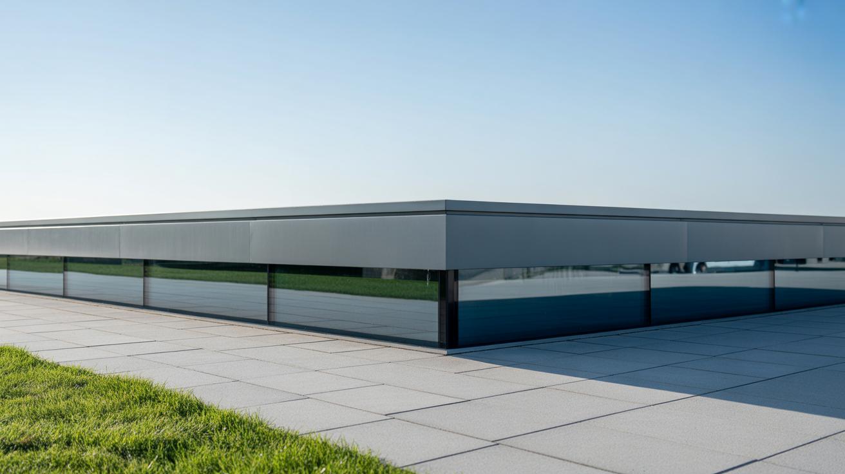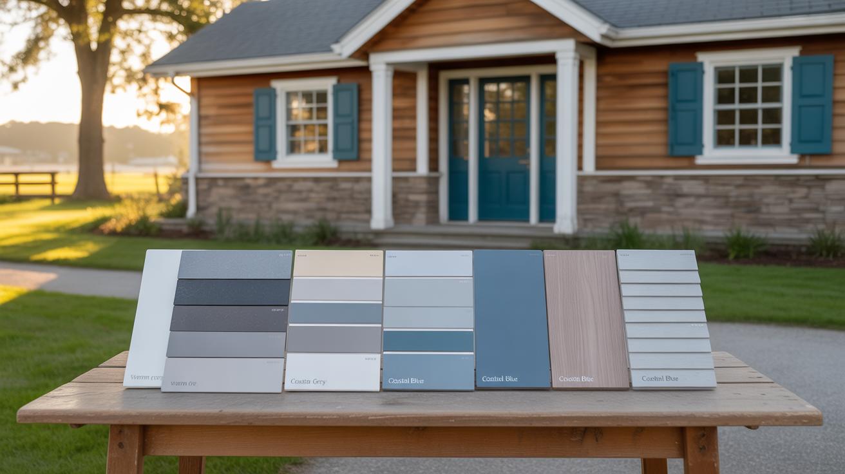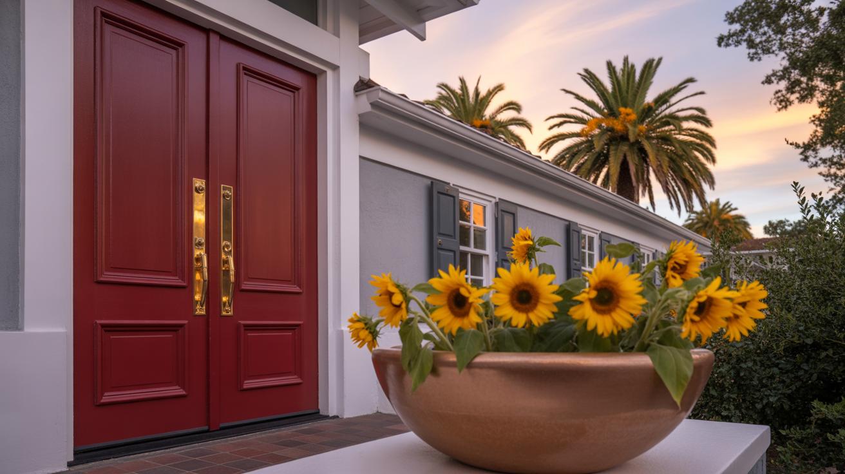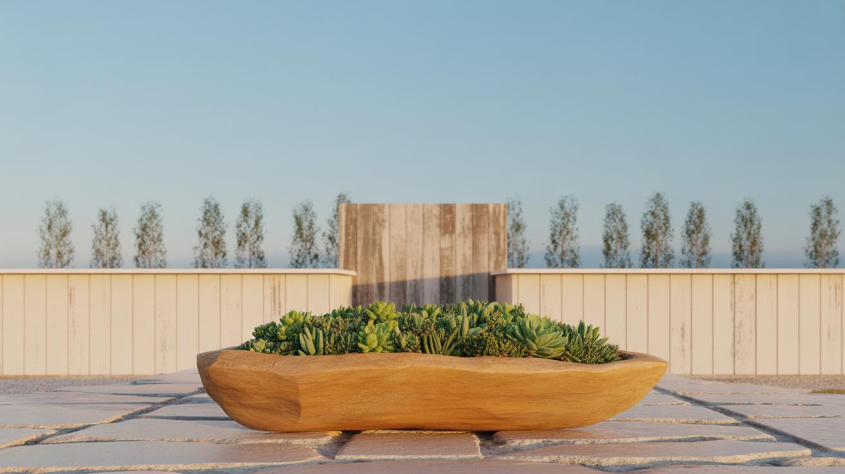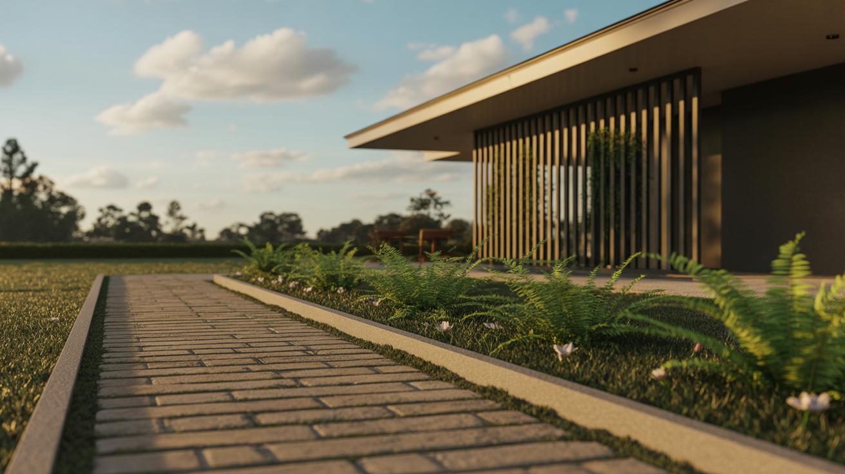Introduction
Midcentury house plans have a unique charm that lies in their simple, clean lines and open spaces. These homes focus on creating a connection with nature, blending indoor and outdoor living. Entry courtyards and breezy walkways are common elements that enhance this connection and contribute to the home’s inviting feel.
In this article, you will explore the main features of midcentury house plans. You will learn why entry courtyards and breezy walkways are so important in this architectural style. We’ll take you through practical design tips and ideas you can use to bring this timeless style into your home.
Midcentury House Plans
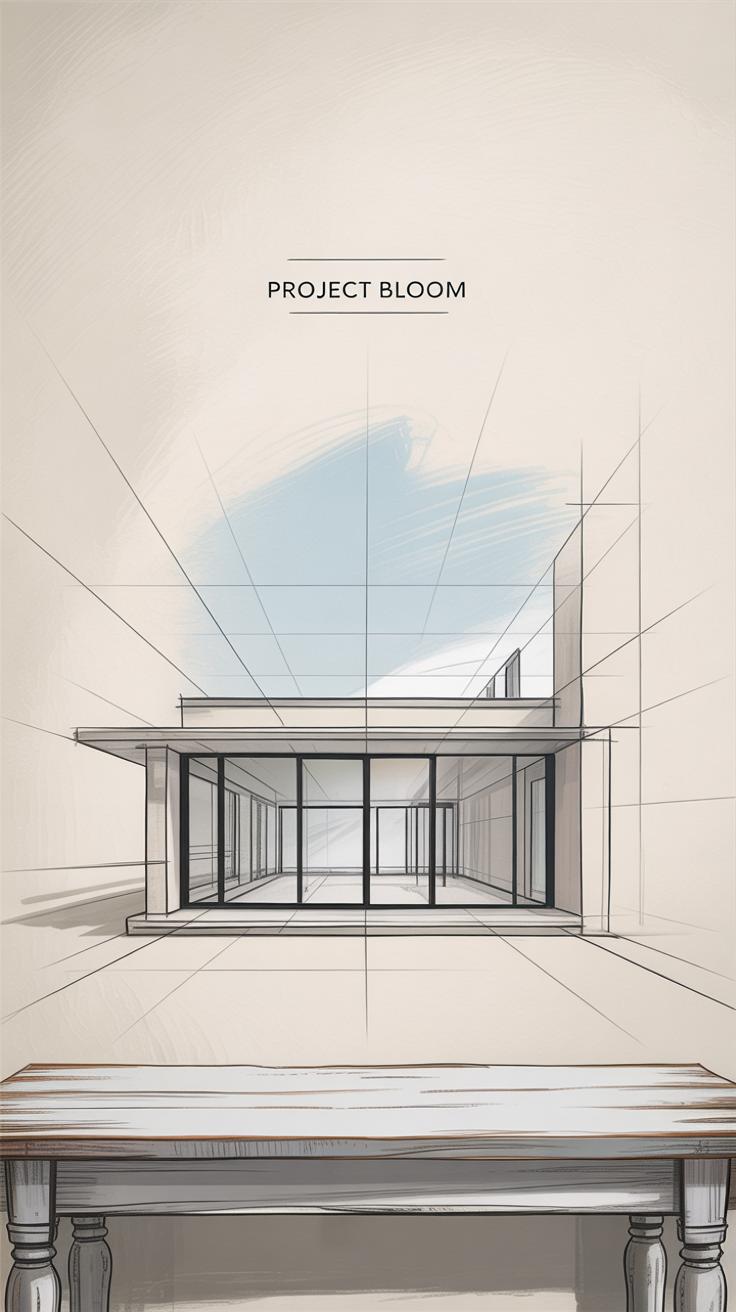
Midcentury house plans focus on a balance that feels both thoughtful and casual. The designs lean toward simplicity but don’t sacrifice comfort or style. These plans often bring the outdoors in, creating a fluid relationship between interior spaces and nature. You’ll notice that rooms aren’t boxed in but flow into one another, making the home feel open without being overwhelming.
These layouts were designed to be practical, with everyday living in mind. Bedrooms and private areas are clearly separated from main social zones like the living or dining rooms. The kitchen often links directly to communal spaces, supporting the kind of informal, flexible living that many homeowners appreciate today—and, honestly, probably did too back then.
A key feature is the breezy walkways connecting different parts of the home or leading outside. It’s almost as if the house invites you to move freely, to linger in semi-outdoor spaces that blur the lines between inside and out. You might find a roofline that extends beyond walls to create shaded patios or walkways—a subtle but powerful way to enhance comfort without complicated structures.
From a design standpoint, midcentury plans do not overload spaces with unnecessary detail. Instead, they focus on clean lines and practical functions. The straightforward forms, combined with natural materials and expansive glass, make the structures feel timeless. They avoid clutter, but they never feel stark or cold because nature seems to be integrated throughout.
When looking at these plans, ask yourself how easily you can live in that flow. Could you imagine stepping out into a courtyard or walking down a covered path from the kitchen to a garden? The openness, the connection to greenery, and the thoughtful layout set midcentury house plans apart, making them still feel fresh, even decades later.
The Importance of Entry Courtyards in Midcentury Homes
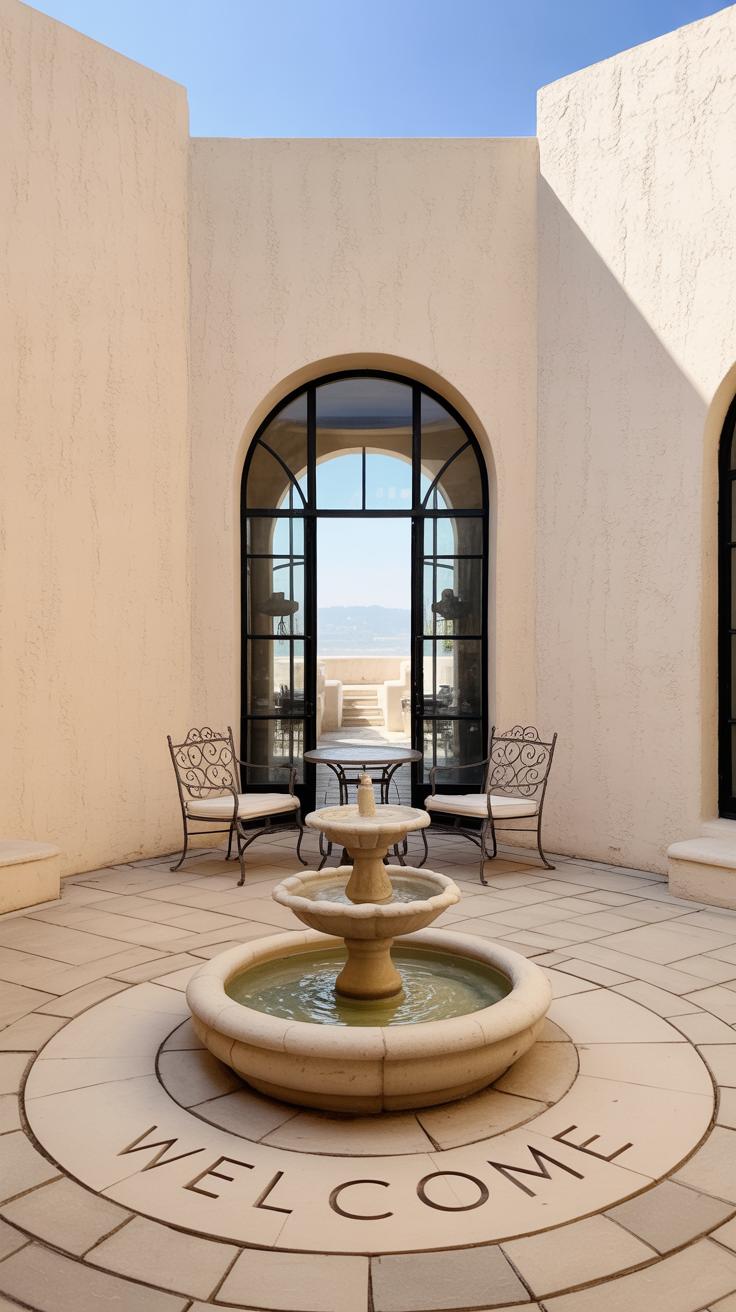
Entry courtyards in midcentury house plans play a unique role that goes beyond just marking the front door. They act as a transitional zone, blending the outdoor environment with the interior living spaces. This space gently invites you in, offering a moment to pause before entering fully inside. It’s almost as if the house says “welcome” in a subtle, quiet way, through the calm geometry and open-air setting of the courtyard.
Importantly, entry courtyards don’t just decorate the front—they create a buffer between the street and the private home. You may have noticed how, in many midcentury homes, this feature softens the boundary, giving a sense of layered privacy while still keeping things open and airy. The courtyard sets the tone for the entire house, reflecting the midcentury emphasis on harmony with nature, and inviting natural light and breezes in as you step closer to the front door.
When you think about how entry courtyards contribute to home design, several practical benefits come to mind:
- Privacy: They screen the interior from direct street view, creating a peaceful buffer without a high wall.
- Natural light: Open to the sky, courtyards brighten adjacent rooms, coaxing daylight deeper into the home’s core.
- Inviting atmosphere: By opening a small outdoor room at the entrance, they make the arrival feel calm and welcoming.
Imagine walking through a shaded patio, framed by low walls and simple plants—a soft introduction, rather than a harsh boundary. It sets a relaxed mood that resonates throughout the house.
If you’re considering adding or redesigning an entry courtyard with midcentury style in mind, here are some practical suggestions:
- Layout: Keep the shape simple—rectangular or square—with clean lines that emphasize openness. Avoid clutter; let the space breathe.
- Plant selection: Think low-maintenance and sculptural plants like succulents, agaves, or small palms. These balance form and greenery without fuss.
- Materials: Use natural or lightly textured surfaces—concrete, stone, or wood decking, for example—to anchor the space without overwhelming it.
It’s tempting to fill the courtyard with a lot of features, but often less is more here. You want a space that feels easy and open, a small outdoor room that quietly introduces you to the home’s character. Maybe test a few arrangements if you can—sometimes the best courtyard just kind of “finds” its shape after a few tweaks.
Exploring Breezy Walkways in Midcentury House Plans
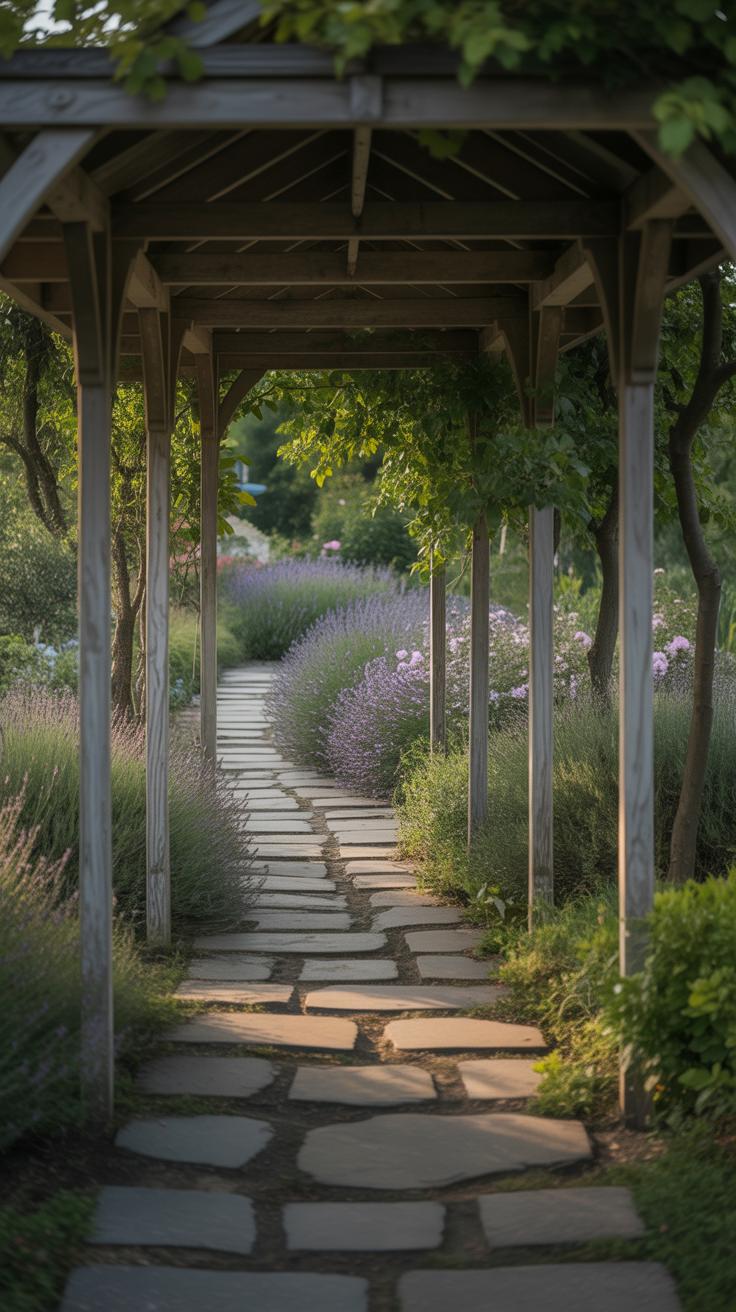
Breezy walkways in midcentury house plans are those open or semi-covered paths that connect different parts of a home while encouraging airflow and movement. They might be outdoor corridors shaded by pergolas or narrow passages flanked by low walls—usually designed to feel open but intentional. Their purpose goes beyond just linking spaces; they create a subtle rhythm between indoors and outdoors, encouraging you to pause, feel the air, and notice changing light and shadows.
These walkways bring in natural ventilation, which was a practical response to warmer climates but also shaped the home’s experience. You might see how a cool breeze travels through the house, holding the heat at bay in a gentle way. Movement-wise, they encourage exploration around the property rather than funneling everything through a single door or hallway. They link living areas, patios, and private nooks, adding to the sense that the home breathes and flows instead of being boxed up.
Benefits of Incorporating Breezy Walkways
One of the clearest benefits is how they help with natural ventilation. An extended walkway that’s open to the air sets up cross breezes that, frankly, most modern homes miss. This can mean less reliance on artificial cooling, but even more, it makes the house feel alive, refreshed.
Besides comfort, these walkways create smooth transitions between spaces. Imagine stepping from a cozy living room into a shaded pathway lined with plants—it breaks up the home experience nicely. It feels less abrupt than swinging a door open and stepping into another box. These walkways almost invite you to slow down, to appreciate the gradual change from one area to the next.
Planning Walkways for Practical Use and Style
When planning a breezy walkway, think about both function and form. Placement is key; they should connect vital zones like the kitchen, patio, or bedrooms, but also respond to prevailing winds to catch the breeze. Materials matter too—natural stone, wood slats, or poured concrete can set different moods. Rough textures might add grip and a tactile quality, while smooth surfaces feel more polished but may heat up under the sun.
Don’t forget how the walkway interacts with plantings or water features. Some midcentury plans use low hedges or groundcover to soften edges, making the path feel part of the outdoors rather than imposed on it. And while you might want the walkway open, a bit of overhead shading helps control light and temperature, even if it’s just a screen of slats to filter sunlight.
Planning these paths isn’t just about connecting dots on a map—it’s about choreographing how you live and move through your home. It’s subtle, maybe underappreciated, but once you notice it, you start to see how important breezy walkways really are.
Open Floor Plans and Their Relationship with Outdoor Spaces
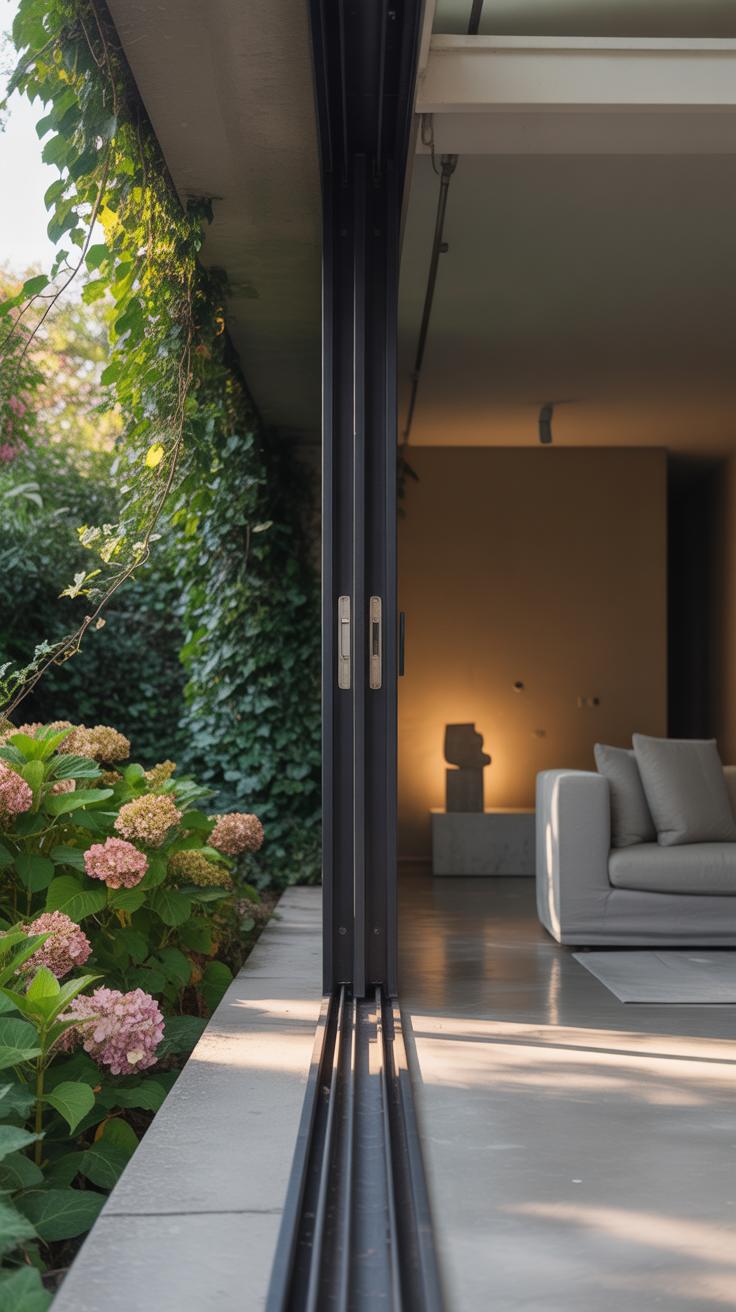
Midcentury house plans often center around open floor plans, a design choice that feels both intentional and natural, even if you’re not initially looking for it. The openness inside almost invites the outside in, especially when paired with entry courtyards and breezy walkways. It’s like the house breathes, letting light and air move freely rather than being boxed in.
You might notice that in many midcentury homes, the walls between living, dining, and kitchen areas are minimal or absent. This not only creates space but also frames views toward the courtyard, blurring boundaries.
Why Open Floor Plans Work Well with Courtyards
The open layout lets sunlight pour in from multiple angles thanks to large windows or glass doors facing the courtyard. That light doesn’t just stay outside. It spills indoors, illuminating rooms that otherwise might seem tucked away. Sometimes, it almost feels like the courtyard is part of the main living space rather than a separate outdoor spot. You see this especially when floor-to-ceiling glass or sliding doors are part of the design—those openings dissolve the edge between inside and out.
Views through the courtyard connect your daily routines with changing seasons or weather. You might find yourself pausing to watch a bird or notice the shifting shadows from a tree, all without stepping outside.
Enhancing Breezy Walkways Through Open Design
Open floor plans don’t just improve sightlines—they boost circulation. Air moves unobstructed, especially when entryways, walkways, and multiple doors align strategically. When you walk from one part of the house to another, it’s never stuffy or closed off. Instead, there’s a consistent flow that carries cool breezes across the interior spaces and the walkways around them.
Take a moment to think about the impact of that airflow during warmer months. The cool air circulating along shaded walkways, entering the home through large openings, can reduce reliance on artificial cooling. It’s not just practical; it creates a certain comfort hard to replicate with closed designs.
In the end, the open floor plan does more than create space inside—it actively engages with the home’s outdoor areas. It feels less like a house with separate rooms, and more like an experience built around light, air, and connection with the outdoors. You start to understand why these designs hold up so well over time, even as tastes change.
Choosing Materials for Midcentury Exterior Features
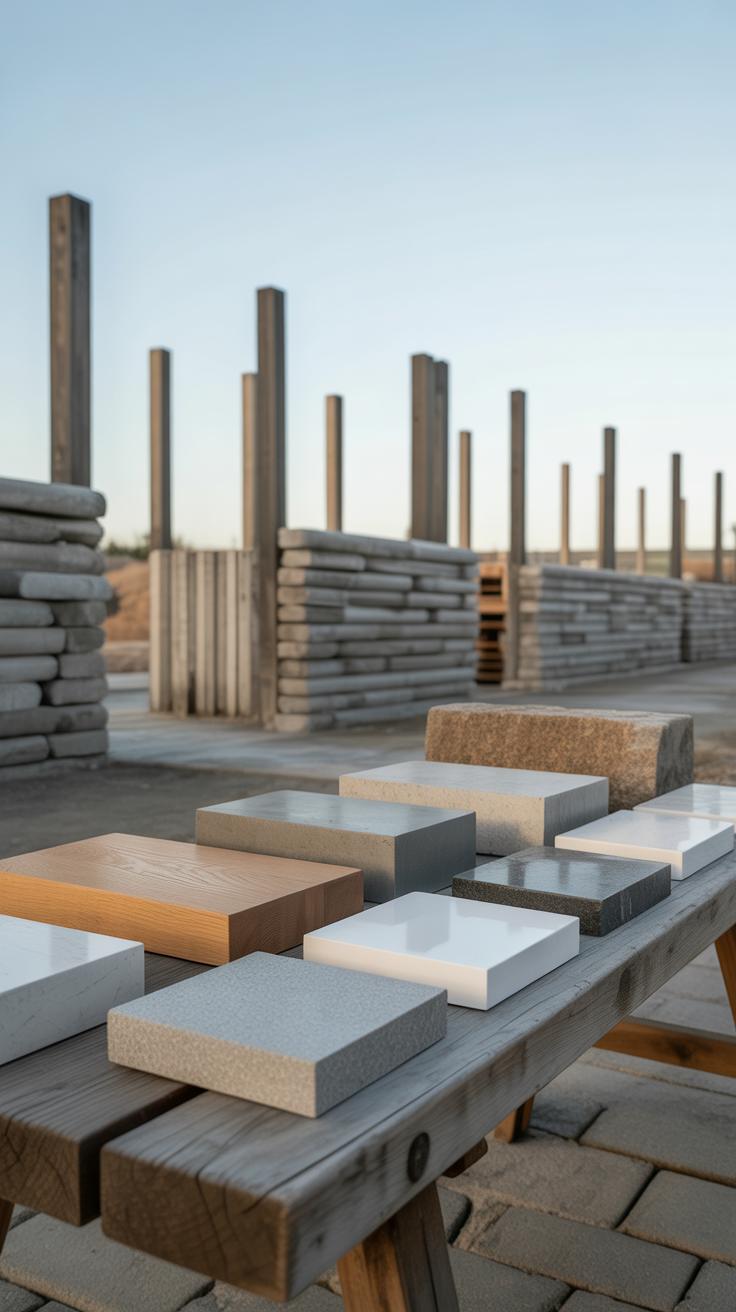
When it comes to midcentury house exteriors, the materials you pick shape not only the look but also the feel of entry courtyards and breezy walkways. There’s this unmistakable focus on natural, straightforward materials—nothing too flashy or complicated. It’s like the homes invite the outside in, but they do so with a quiet, grounded palette.
Wood, Stone, and Brick in Midcentury Design
Wood often takes center stage, especially in courtyard fences, pergolas, and accent walls. It’s usually left unstained or with a light finish to keep that raw, honest vibe. Stone is another key player; think flagstone paths or low retaining walls that look like they’ve just been placed rather than forced. Brick tends to appear in subtle ways, like foundation elements or walkway borders, adding warmth without overwhelming. Together, these materials create an earthy, tactile environment that feels welcoming but restrained.
Glass and Metal Elements for Modern Appeal
Glass is used thoughtfully—large windows or sliding doors frame the courtyard views and invite light to flood the space. Sometimes glass blocks or clerestory windows add a sense of openness while offering privacy. Metal complements this by bringing in a clean, contemporary edge, often through slender frames or simple railing details. It’s interesting how these materials balance natural textures with a sleekness that keeps the design from feeling heavy or dated. You get this play of transparency and solidity that defines much of midcentury’s exterior charm.
Landscaping Ideas for Entry Courtyards and Walkways
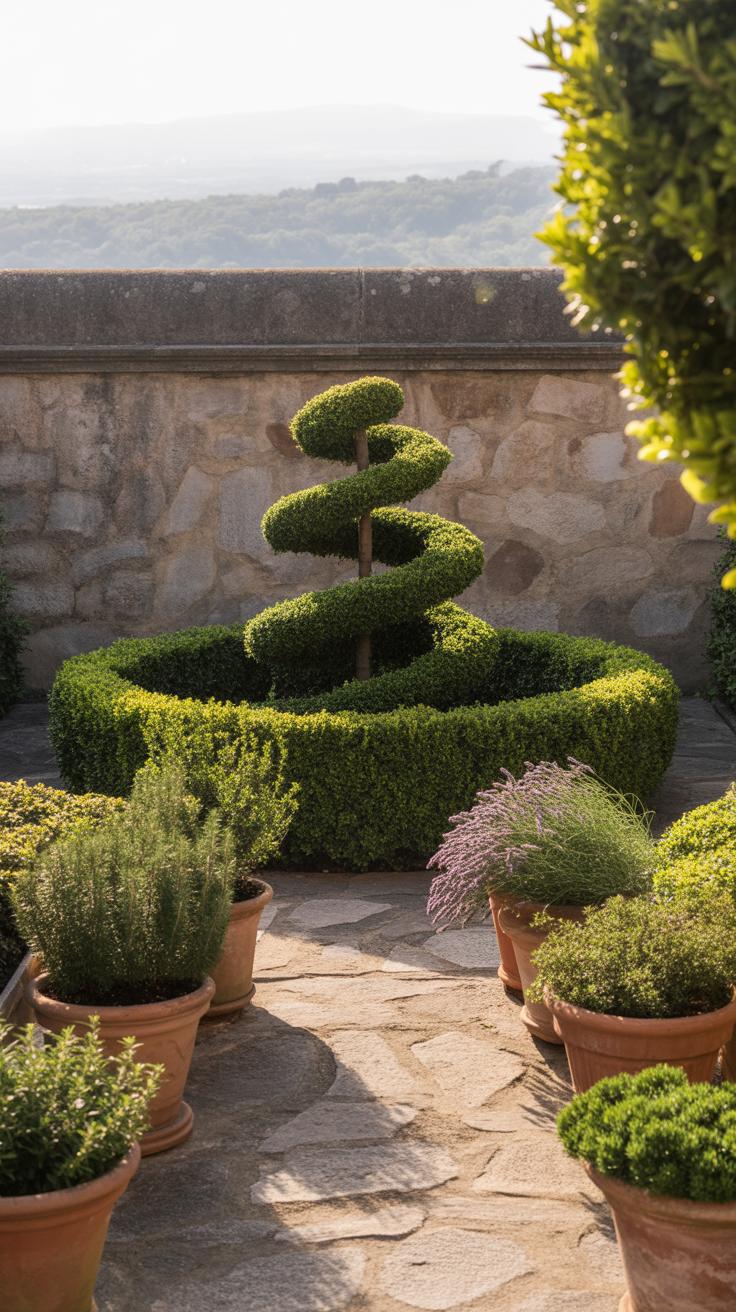
The entry courtyards and breezy walkways of midcentury homes call for landscaping that speaks to simplicity while echoing the home’s architecture. You’ll want plantings that feel unforced, almost like they’ve always belonged there. Think about clean lines rather than overly fussy arrangements. A subtle, restrained approach can do wonders. Sometimes less is more, but it’s tricky — you don’t want it too sparse or cold either.
Start with a few key features:
- Use succulents, ornamental grasses, and drought-tolerant shrubs—they’re reliable and reflect midcentury minimalism well.
- Choose plants with interesting but subtle textures so the greenery adds life without overwhelming the architectural details.
- Consider grouping plants by type rather than mixing too many, which keeps the look cohesive but not boring.
If you try too hard to make every inch lush, you risk clashing with the home’s clean shapes. Don’t forget that the plants should frame the space, not dominate it. Some bare soil or gravel patches might even make the plants stand out more.
Plant Selection That Complements Midcentury Style
Succulents are a natural choice. Their sculptural forms add weight without fuss. Agaves, aloes, and echeverias work well. Grasses like blue fescue or feather reed grass bring movement without crowding. These plants don’t demand much water or fuss, which fits the midcentury ethos that values simplicity.
Low-maintenance greenery like boxwoods or small yuccas add structure. They can soften edges around walkways without appearing overly formal. You might think about taller plants too, such as slender palms or Italian cypress, but use them sparingly so the space feels open and breezy.
Choosing plants in muted or natural tones rather than bright colors usually plays nicer with midcentury style. You want the plants to enhance, not fight with, the home’s lines and materials.
Integrating Hardscape with Greenery
Balancing hardscape materials and plantings often makes or breaks a courtyard’s feel. If your courtyard is laid with simple concrete slabs or flagstone, soften those edges with low-growing plants. Creeping succulents or groundcovers like thyme or sedum fit well in cracks and corners.
Raised planter boxes or minimalist containers can link the hardscape to greenery without feeling cluttered. Think clean, geometric shapes rather than ornate pots. Also, spacing plants so they breathe within the hardscape lets each element stand out. Dense plantings beside large stone slabs often look messy and out of sync.
Sometimes, you might want to leave areas intentionally bare to reinforce the home’s open forms. It’s a bit of a balancing act—too much hardscape can feel sterile, but too many plants can obscure the midcentury character you’re trying to highlight. I’ve found a few well-placed grasses or succulents near entryways can enhance the welcoming vibe without overpowering that crisp modern edge.
Lighting Strategies for Entry Courtyards and Walkways
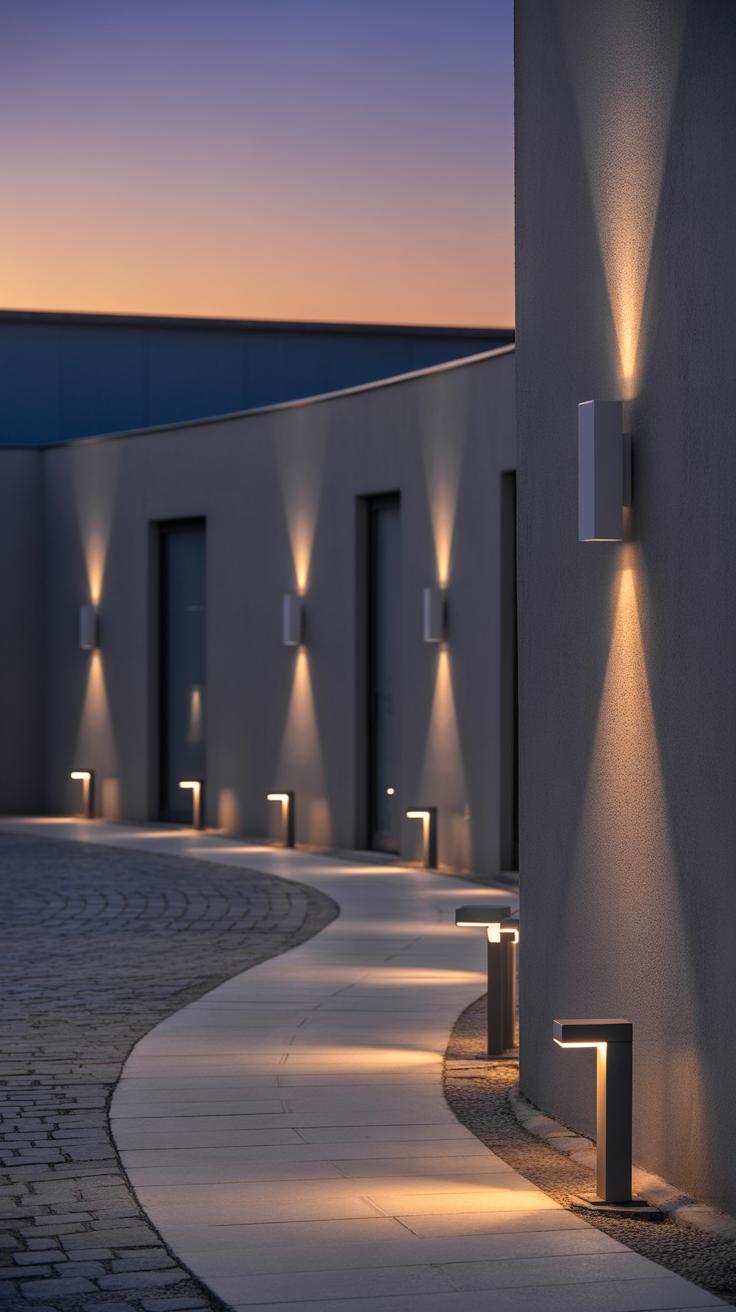
Using Natural Light to Its Fullest
Designing lighting that complements natural light patterns can be tricky, but it’s worth the effort. Think about the way sunlight filters into your courtyard or along your walkway during the day. You want to avoid lighting that clashes with or washes out those natural rhythms. Position fixtures so they enhance the softer, lingering light of dusk or dawn rather than compete with it.
For example, placing low-level lights near walls or under eaves helps maintain visibility without overpowering the subtle natural glow. Sometimes I’ve found that even simple, warm-toned bulbs can make a big difference when they echo the setting sun’s warmth. The goal is to keep pathways safe and inviting after dark without creating harsh, distracting glare.
Adding Accent and Path Lighting
Accent lighting can quietly highlight architectural details or plantings, creating pockets of warmth that invite people in. Spotlights directed toward a sculptural wall or a striking tree can add depth and interest. It doesn’t have to be complicated—sometimes subtle uplighting feels more inviting than a bright fixture.
Path lighting is a must along breezy walkways for obvious safety reasons, but it’s also a chance to guide visitors gently—almost like a whisper through your home’s first impressions. Solar-powered stakes or LED strips tucked along edges work well and keep things low maintenance. But, honestly, the best path lighting feels effortless, as if it’s always been there, helping you find your way without fuss.
Balancing Privacy and Openness in Midcentury Exterior Designs
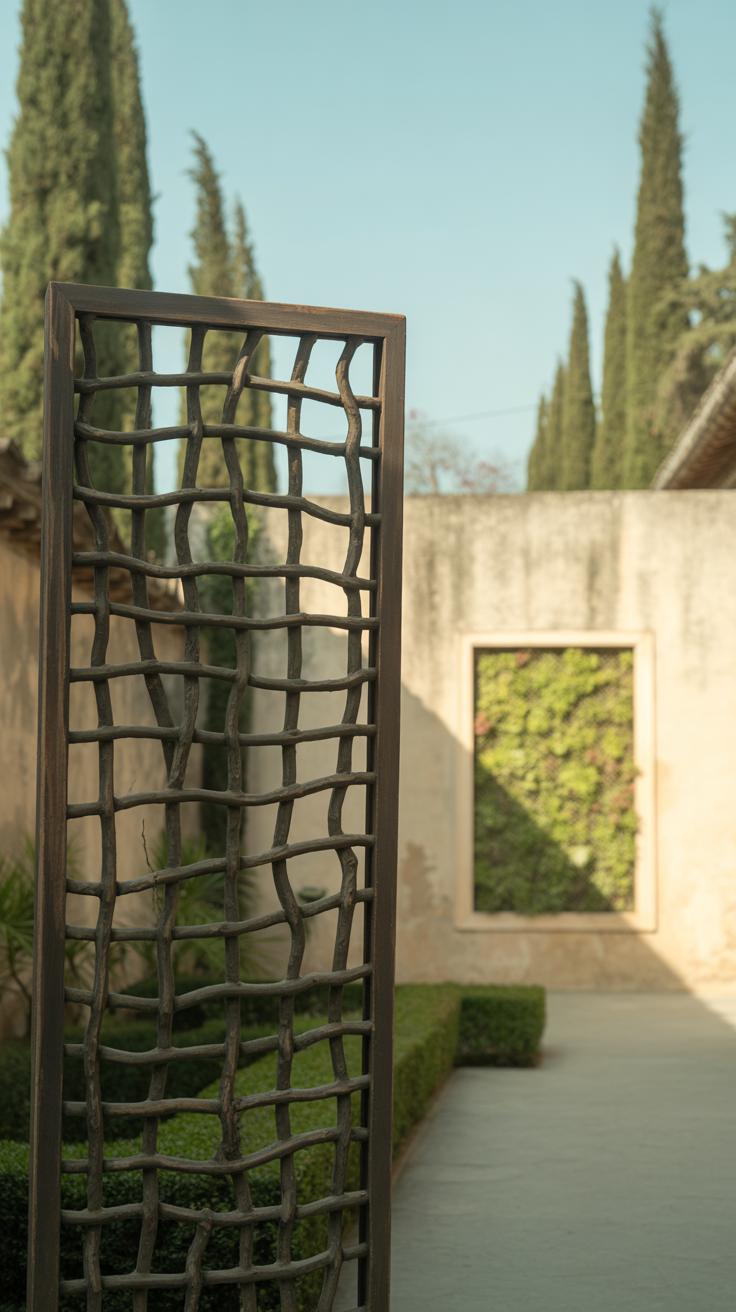
Midcentury house plans often rely on entry courtyards and breezy walkways to shape the outdoor experience, striking a balance between feeling private yet open. These spaces invite you in without exposing everything at once. You get this sense of quiet seclusion, while still sensing the wider world beyond. It’s a delicate tension that few styles capture as naturally.
The secret lies in layering elements that shield and reveal at the same time. Think about how tall planting screens, low walls, and slatted wood fences are often arranged not as solid barriers but as partial filters. They block direct views, sure, but allow light and air to slip through. That way, the courtyard doesn’t feel like a closed box, and breezes keep flowing freely.
Visual openness connects indoor and outdoor rooms. Sightlines extend across garden paths and through framed windows, encouraging movement between spaces. You might notice how a walkway gently curves just so, inviting you around a corner rather than plunging you right into the heart of the house. It’s almost like the design trusts you to explore but offers subtle boundaries along the way.
When crafting your own space, ask yourself: how do you want privacy, and how much openness feels right? Using plantings like bamboo or slender evergreens is a way to soften walls without shutting out daylight. Screens made from wood or perforated panels work similarly—they break sightlines without stopping the breeze. Sometimes, layering these techniques together creates that quietly balanced feel midcentury designs often achieve.
Incorporating Midcentury Design Elements Into Modern Homes
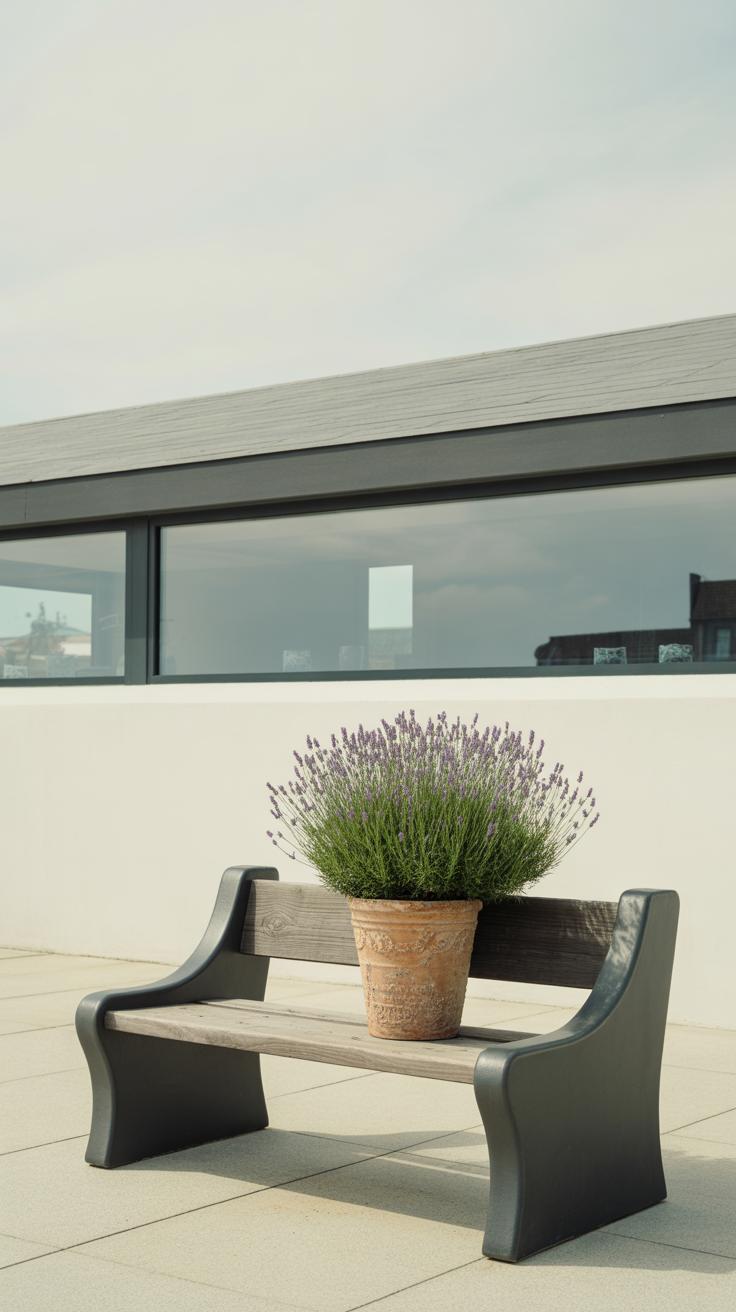
Recreating midcentury house plans today is less about exact copies and more about capturing their spirit. Think about entry courtyards and breezy walkways: they invite a subtle pause between public and private spaces, something that feels surprisingly fresh in contemporary design. When adding these, consider simplicity—clean lines and open areas with just a few plants, not overdone gardens.
Some homeowners I know have used large sliding glass doors to extend that courtyard feel indoors, blurring boundaries in a way midcentury architects seemed to appreciate. It’s tempting to add too many decorations—try resisting that. Instead, let these spaces breathe, letting natural light and airflow do most of the work.
Modern Materials and Construction Techniques
Midcentury homes often relied on wood, steel, and glass, which worked well for their era. Today, you can achieve similar looks with materials that last longer and need less upkeep. For example, composite wood siding mimics natural textures but holds up better against weather.
Steel frames still offer those thin, strong lines midcentury designs favor. Modern insulation and glazing techniques improve comfort without sacrificing the open, airy feel. Using these materials thoughtfully, you get the style without the old problems—like drafts or rotting wood creeping into the design.
Blending Midcentury Features with Today’s Needs
One challenge that pops up: making midcentury elements fit today’s lifestyle. Entry courtyards are charming, but you may want them secure and private too. Consider screens or taller plants that don’t block the flow of air or light but offer a sense of enclosure.
Technology can blend in surprisingly well. Smart lighting and climate controls can work behind the scenes, preserving that uncomplicated aesthetic. You might hesitate over visible gadgets, but many are now designed with subtlety—think recessed speakers or hidden sensors—that don’t interrupt clean lines.
Energy considerations also matter. Midcentury design naturally encourages ventilation, but pairing that with modern windows or solar shading systems helps maintain comfort year-round. The key is balance. You want those breezy elements, but also spaces that meet how you actually live today. It’s a bit of a puzzle, but often the payoff feels well worth the effort.
Conclusions
Midcentury house plans are more than just a style; they represent a way of living with nature and space in mind. Entry courtyards create a welcoming transition from outside to inside, while breezy walkways enhance the feeling of openness and airiness throughout the home. These elements work together to offer a comfortable and functional living environment.
By understanding how to incorporate these features into your home, you can enjoy a stylish and practical design that stands the test of time. Whether building new or renovating, the principles of midcentury design will help you create spaces that feel both fresh and inviting.


