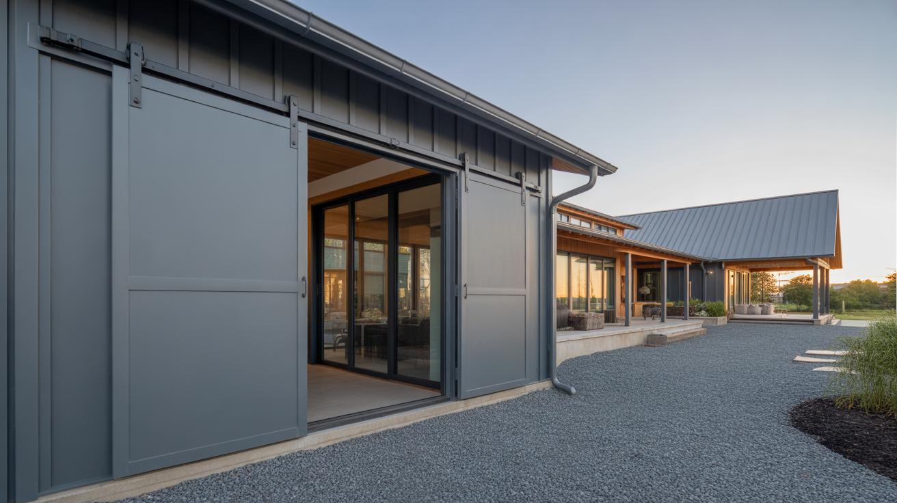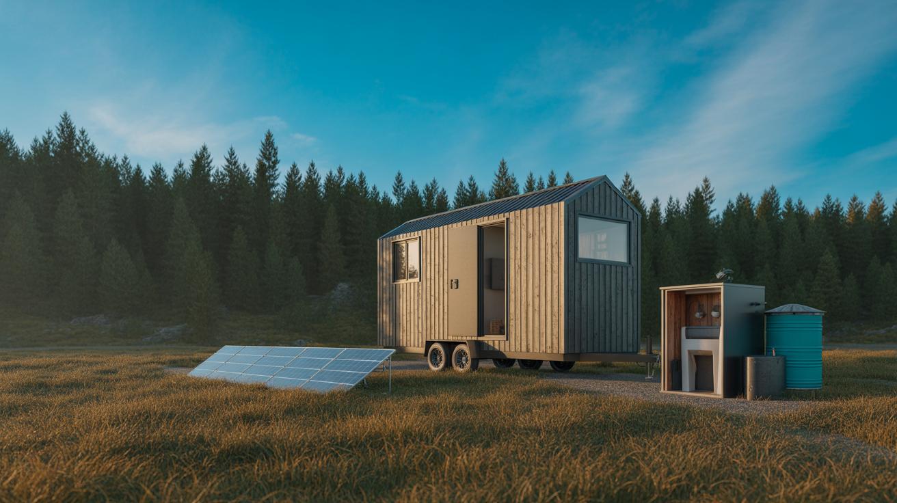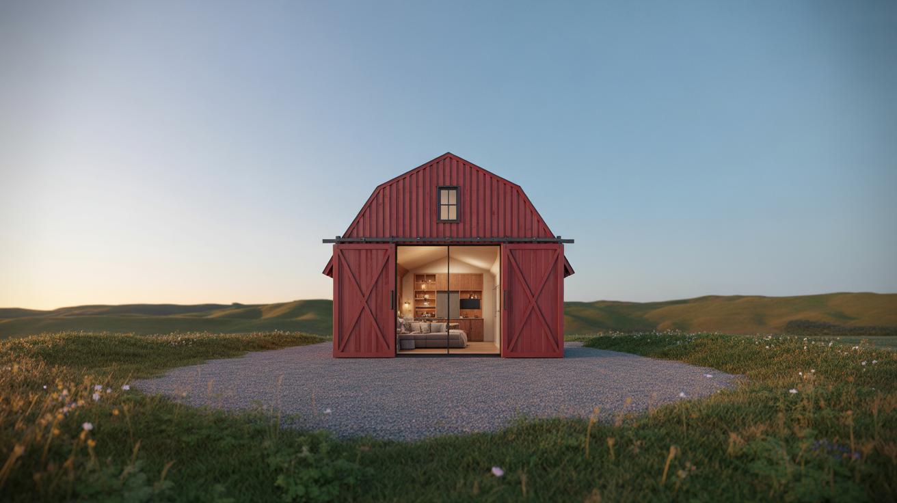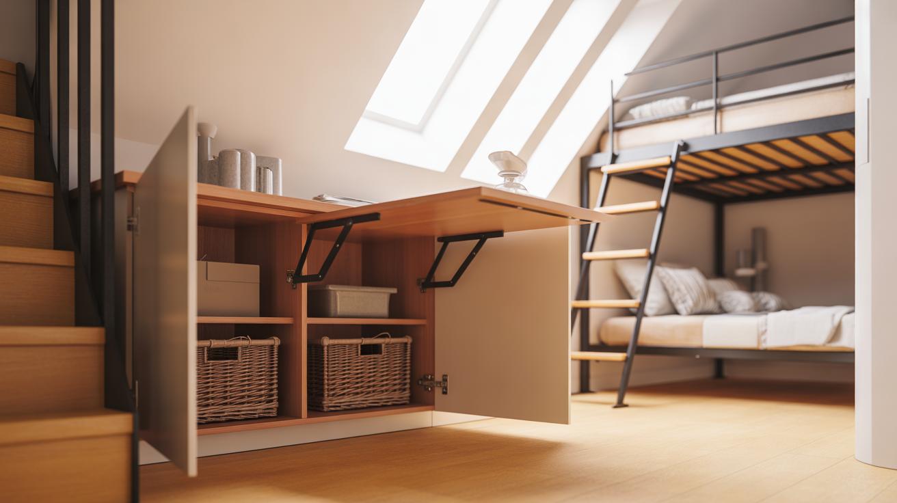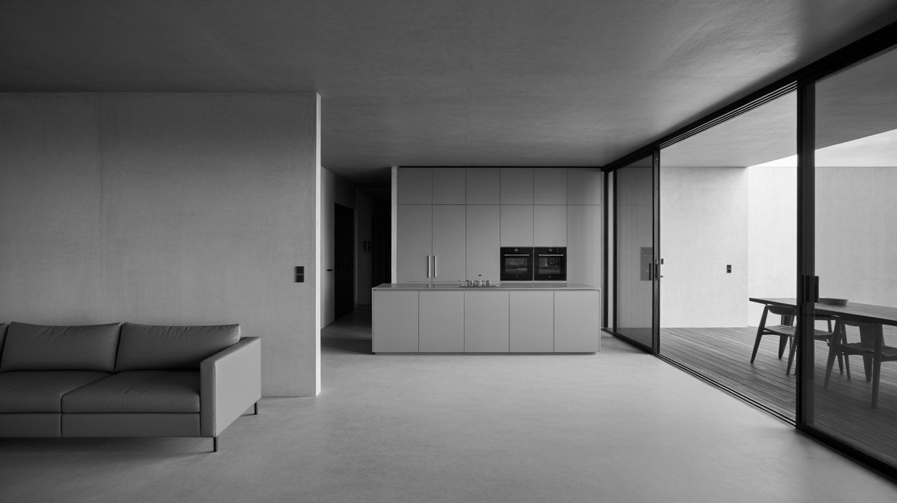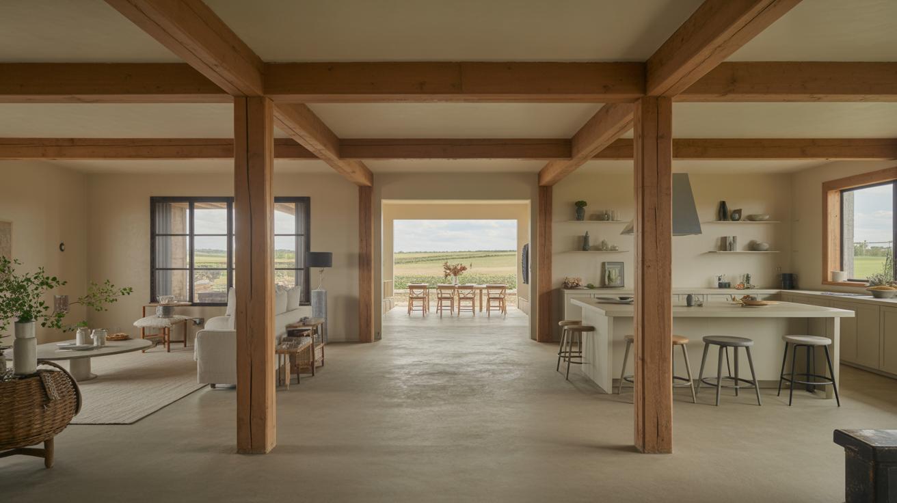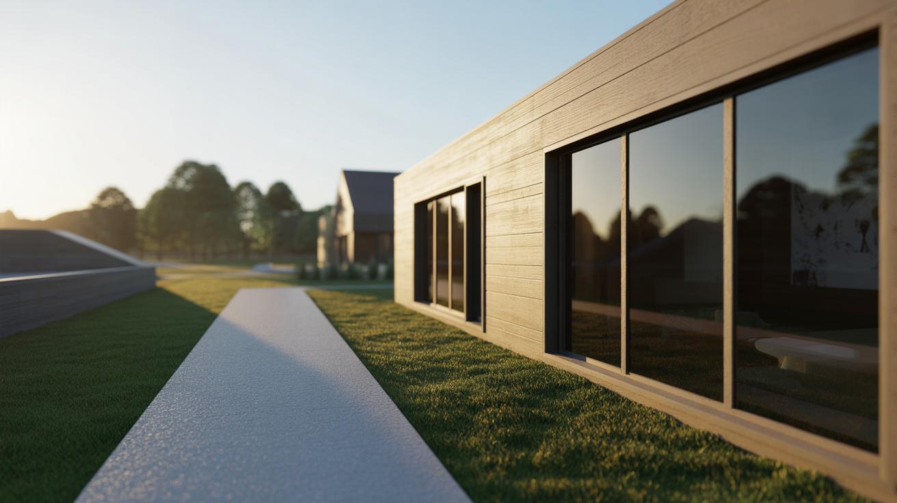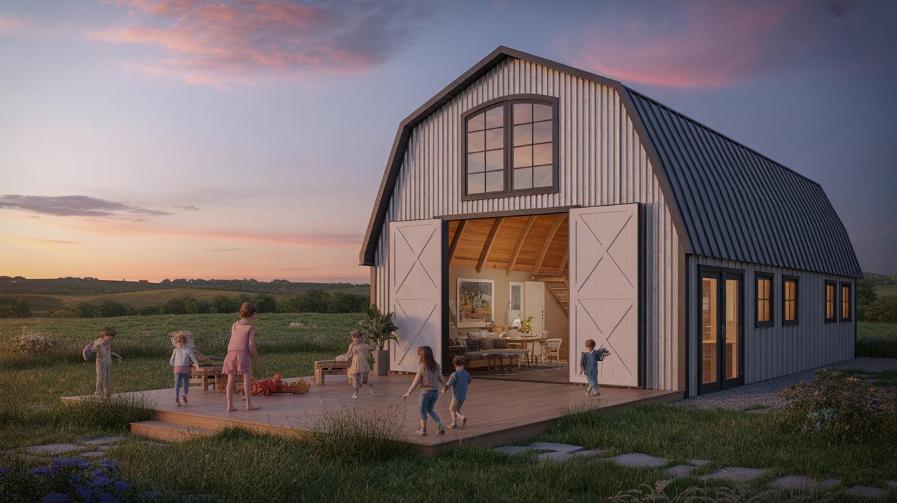Introduction
Small metal building homes are growing in popularity as a cost-effective and practical option for modern living. These homes use steel or other metals for their structure and exterior, offering a strong and resilient housing solution. Metal homes differ from traditional homes with wood or brick construction by providing durability and flexibility in design. They can be customized to serve as full residences or mixed-use spaces, combining living areas with workshops or storage. The rise in demand for metal homes highlights how people seek reliable, long-lasting homes that meet contemporary needs.
Durable small metal building homes provide several advantages, such as resistance to pests, mold, and extreme weather. The simple construction process often reduces labor and material costs, making these homes accessible to many. Metal buildings often allow open floor plans that can easily adapt to your lifestyle. This guide will help you understand why metal homes are a smart choice today and how you can design and build a durable small metal home tailored to your requirements and environment.
Understanding Small Metal Building Homes
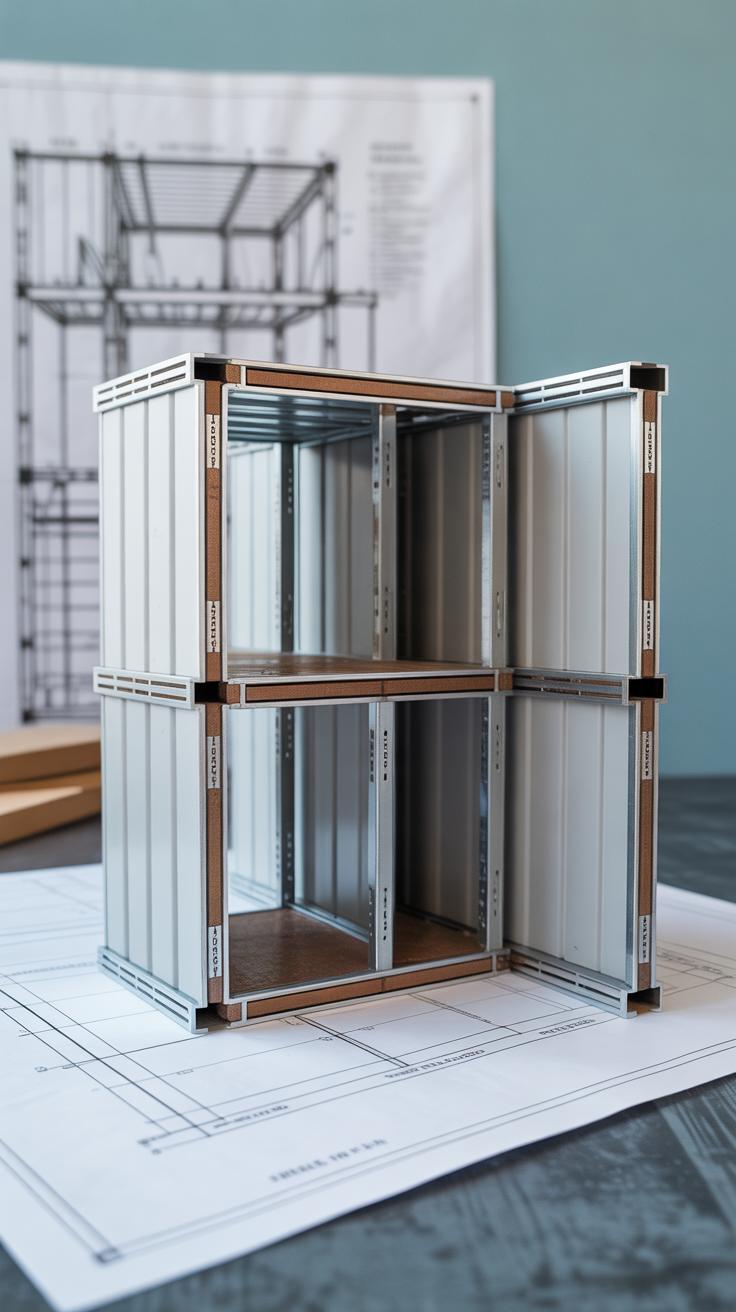
Small metal building homes are residential structures built primarily from steel or metal panels. These materials form the frame, walls, and roof, making the construction strong and simple. Unlike traditional houses made from wood, brick, or concrete, metal homes rely on prefabricated parts that are assembled quickly on site. You might find them used as full homes, guesthouses, or even remote cabins.
The appeal of metal homes has grown because they meet practical needs efficiently. Many people choose metal buildings for their quick setup and low maintenance. These homes fit well with modern lifestyles where flexibility, affordability, and durability matter. If you want a living space that adapts with your needs, a small metal building home offers a straightforward choice.
Definition and Types of Metal Building Homes
A metal building home uses steel or metal as its main construction material. Common types include barndominiums—homes that combine living space with a workshop or storage area—and prefab metal houses delivered in parts to be assembled on location. These come in many sizes, from compact tiny homes to larger single-family residences.
You can find metal homes designed for weekend getaways or full-time living. Their flexible design allows you to customize the interior layout and exterior look. Because the frames and panels come pre-made, you save time without losing options. Can your current home adapt as quickly?
Advantages Over Traditional Homes
Metal building homes offer several benefits compared to wood or brick houses. They require less time to assemble, often cutting construction time by weeks. The steel structure resists termites, rot, and fire better than wood, lowering long-term repair costs.
Cost-wise, metal materials can be less expensive upfront, especially when you factor in faster build time and fewer labor requirements. These homes also allow more flexibility in design, easily letting you add rooms or expand later. If you want a home that is practical, affordable, and built quickly, a metal building might fit your lifestyle better than traditional options.
Benefits of Durable Metal Structures for Living
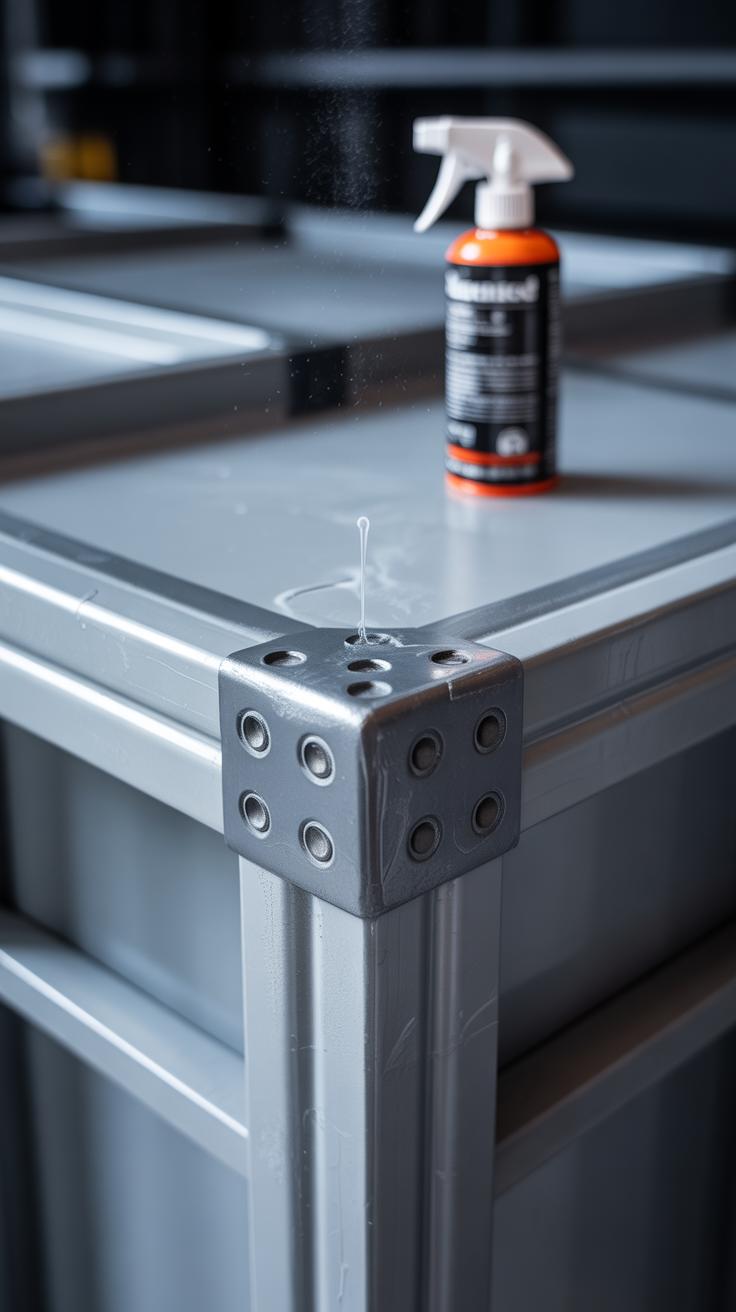
Metal homes offer strong resistance against many common threats that can shorten a house’s life. You don’t have to worry about pests like termites chewing through wood or rodents nesting inside walls. These homes stand firm against storms, heavy rain, and even fire.
Such durability impacts your daily life. It means fewer repairs and less concern about unexpected damage from weather or insects. Your home can stay safe and secure for years with less effort.
When it comes to safety, metal structures provide a stable, sturdy shell that can protect you and your family during extreme weather events. You save on costly maintenance and avoid frequent fixes that can disrupt your living space.
Are you tired of constant upkeep? Choosing a durable metal home reduces stress and frees up your time for other things that matter.
Resistance to Environmental Challenges
Metal walls and roofs resist mold growth since they don’t absorb moisture like wood or drywall. You won’t face the same damp problems that lead to health issues and structural decay.
Termites, carpenter ants, and other wood-boring insects don’t damage metal. This removes a major concern for traditional homes.
Metal does not warp, rot, or crack in changing temperatures or wet conditions. Your home keeps its shape and function through heat, cold, and humidity.
Have you ever seen a wooden deck sag or a wall bow after heavy rains? Metal homes avoid these problems, helping you maintain a safe and solid living space.
Low Maintenance Needs
Metal structures cut down on maintenance significantly. Unlike paint on wood that peels, metal can stay intact with occasional touch-ups.
Roof leaks and water damage happen less often because metal roofs shed rain better and don’t rot.
You spend less on pest control since metal isn’t a food source for bugs. Cleaning metal siding requires less effort too, usually just a rinse with water.
Would you prefer a home that spends more time serving your lifestyle than demanding your time? Durable metal homes save money and energy on upkeep, making your living experience simpler and smoother.
Design Flexibility and Customization Options
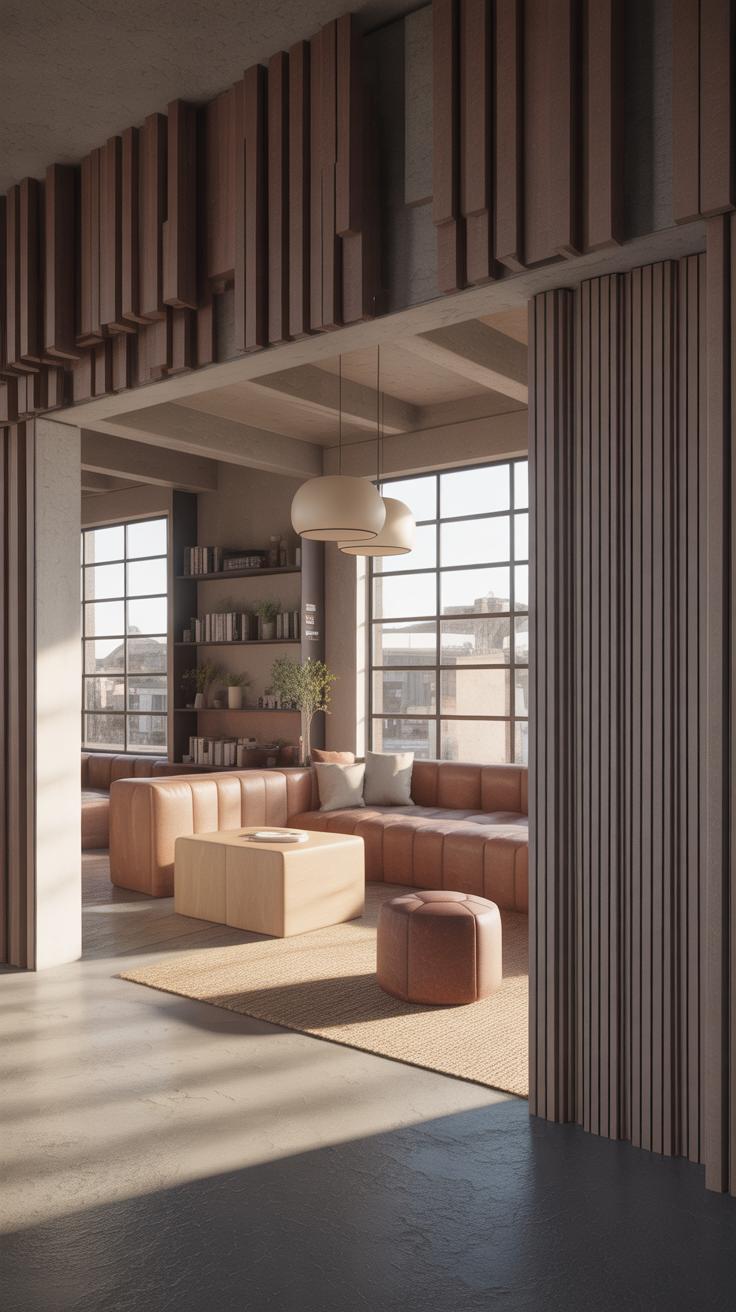
Metal building homes give you strong freedom in how you shape your living space. Their steel frames can hold large open areas without needing inside walls to support the roof. This means you can create wide, flowing rooms perfect for entertaining, working, or relaxing. You decide if you want one big space or several smaller rooms. The metal structure adapts easily to your preferences and lifestyle changes over time.
Open layouts fit modern living styles, like combining kitchen, dining, and living areas. Picture a family gathering or hosting friends without feeling cramped. These wide spaces allow you to organize furniture and rooms the way you want. Have you ever wished for a space that changes as your needs do? Metal homes make that possible without major remodeling.
Open Floor Plans
Metal buildings support large ceilings and open spaces without internal columns. This opens up more design possibilities than traditional homes with load-bearing walls. You can have tall ceilings and bright, airy rooms that feel bigger than they are.
For example, a studio or small business can benefit from a space that flows freely, adjusting from living quarters to work areas. You can create a minimal number of walls that won’t limit movement or sightlines. How could you use an open space that feels vast but stays efficient?
Modular and Prefabricated Options
Prefabricated metal modules speed up home building and cut costs. These sections are built in factories, then shipped and assembled on site. Because each module connects easily, you can mix and match pieces to fit your needs. Need a larger kitchen or office? Add a module without affecting the whole home.
Modular design reduces construction waste and delays from weather. When the home arrives ready to assemble, setup can take days instead of months. This allows you to start living or working sooner. What parts of your home could you customize quickly when needed? The flexibility of modules gives you options that traditional building might not.
Cost Considerations and Budgeting for Metal Homes
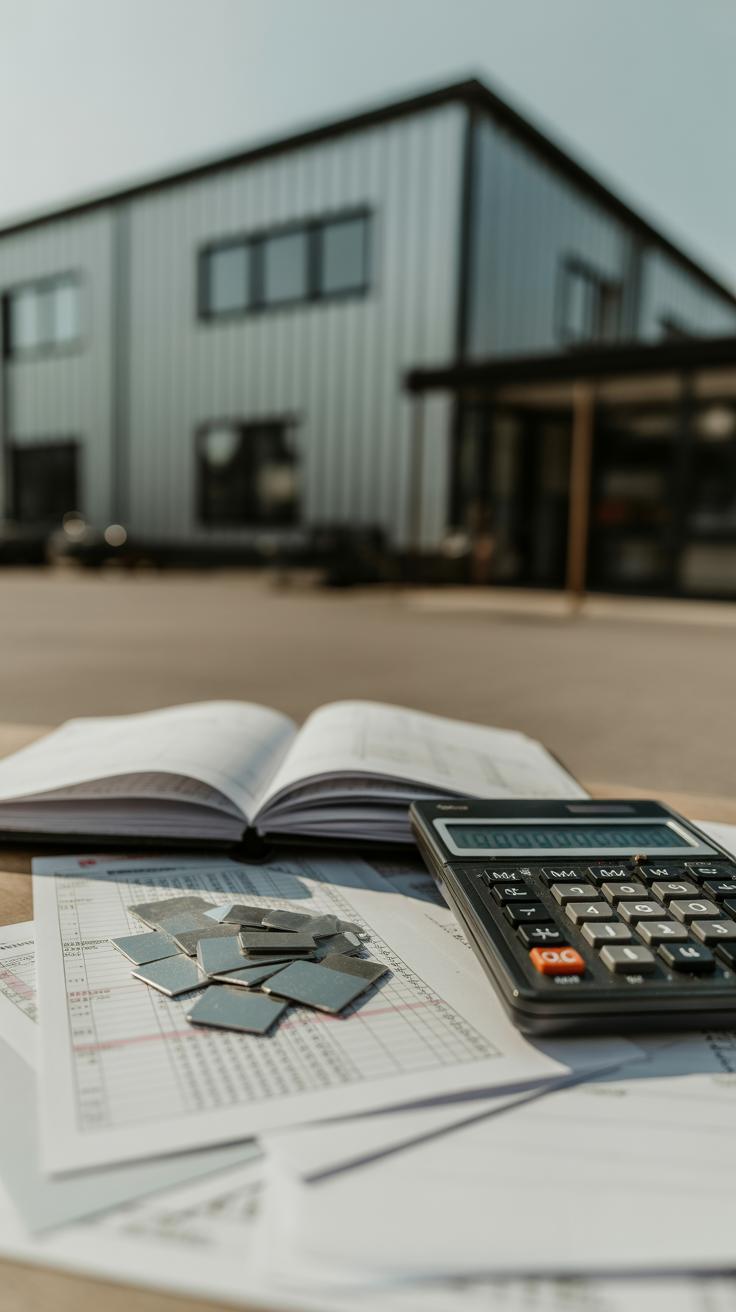
Building a small metal home requires understanding several cost factors that impact your budget. The initial investment includes the price of steel panels, framing, and foundation work. These materials are often less expensive than wood or brick, helping you start with lower costs.
Labor savings come from the faster assembly process of metal buildings. Many metal home kits arrive pre-cut and ready to assemble, which reduces construction time and expenses. This can lower your overall labor bills compared to traditional framing methods.
Think about your budget not just in terms of the upfront costs. Factor in long-term savings you’ll gain from metal’s durability and energy efficiency. These can offset some initial expenses over time.
Setting a clear budget means including all expenses, from permits to finishing touches. Can you allocate funds for insulation and smart window choices that reduce your energy bills? Planning ahead lets you avoid surprise costs and keep your project on track.
Construction Costs Compared to Traditional Homes
Metal homes usually cost less for materials than traditional wood or brick houses. Steel prices can be more stable, which helps you predict expenses. Your labor costs also shrink since metal construction is quicker and simpler.
Time savings matter when you think about moving in sooner or lowering contractor fees. Metal buildings can take weeks instead of months. That faster timeline reduces the chance for extra costs like rental fees or temporary housing.
Your foundation might cost the same as in other homes. But because metal is lighter, you may avoid expensive deep footings. Less waste and fewer delivery trips also lower expenses.
Have you considered how fewer construction delays with metal homes improve your budget control? Time is money, and metal building projects keep you moving smoothly.
Long-Term Financial Benefits
Metal homes can save you money long after construction is done. Their steel frames resist pests like termites that cause costly repairs in traditional homes. This durability cuts maintenance bills significantly.
Energy efficiency helps your wallet too. Metal walls reflect heat in summer and retain warmth in winter better than some conventional materials. Adding the right insulation reduces utility bills and improves comfort.
Metal’s longevity means your home stays strong for decades with minimal upkeep. When was the last time you paid for a major roof replacement or siding repair? Metal panels resist weather damage that often triggers those expenses.
Could investing more initially in a metal home reduce your lifetime homeownership costs? Careful budgeting today can bring steady savings tomorrow.
Climate and Environmental Suitability
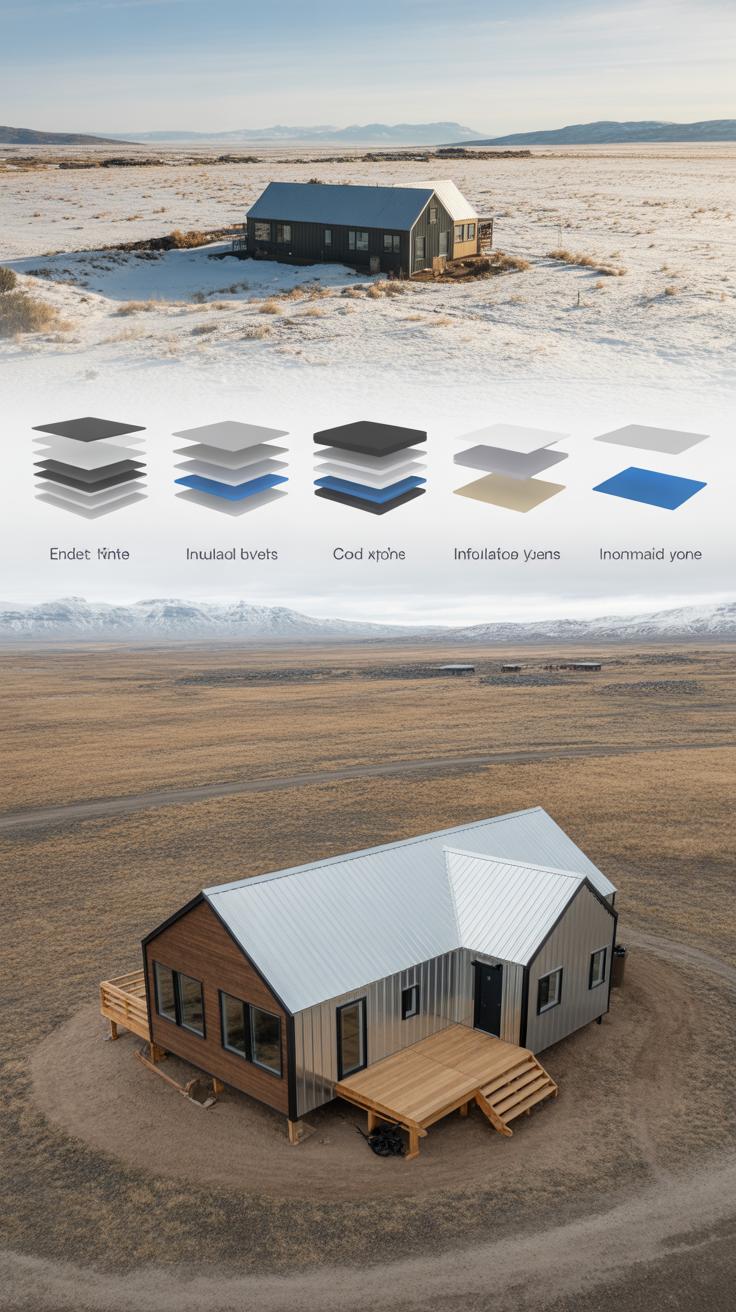
Metal Homes in Different Climates
Metal homes react differently depending on the climate where they stand. In cold regions, metal can lose heat quickly, making your home chilly if not insulated well. Adding insulated panels and sealing gaps helps keep warmth inside. For hot climates, metal can absorb heat, raising indoor temperatures. Using reflective coatings or cool roof paints cuts down heat absorption and keeps rooms cooler. In humid areas, moisture can cause metal surfaces to sweat and create rust risks. Proper ventilation and vapor barriers reduce this problem. During rainy seasons, metal roofs offer excellent protection but need good drainage systems to avoid water pooling. Have you thought about how your local weather affects your home’s metal structure? Choosing the right design means balancing these factors to fit your environment.
Insulation and Energy Efficiency
Choosing insulation for metal homes requires care. Spray foam offers strong air sealing and moisture resistance, making it a top choice. Fiberglass batts work well too but need a good vapor barrier to prevent dampness. Rigid foam boards add R-value and resist water. Combining layers improves performance. Positioning insulation inside walls or beneath roofs optimizes temperature control. Energy efficiency improves by installing energy-efficient windows and sealing all joints tightly. Using solar reflective paints on metal surfaces also lessens cooling loads. Have you planned your insulation so heating and cooling costs stay low? Saving energy starts with controlling how heat moves through your home’s metal shell. Thoughtful insulation lets you live comfortably and save money year-round.
Construction Process and Timeline

The journey to a small metal home starts with careful planning. You will decide your design, size, and features first. Choosing a reliable metal building supplier helps ensure your vision fits your budget and space.
Your local building department requires permits before construction starts. Permit approval depends on your location and plans. Gathering all necessary documents early avoids delays.
Once permits arrive, site preparation begins. This includes clearing, leveling, and laying the foundation. The foundation type affects how quickly you can move to the next step.
The metal frame is delivered and assembled on-site, often within days. The assembly speed depends on team size and weather conditions. After the frame, roofing and siding panels go up.
Next come insulation and interior finishes like walls, floors, and utilities. These tasks usually take longer than the frame assembly.
From planning to moving in, expect about three to six months. Factors like weather, permit timing, and customization affect this timeline. What timeline matches your schedule?
Planning and Permitting
During planning, you decide the style and size that suit your lifestyle. Do you want open spaces or separate rooms? Consider energy-efficient designs to save costs later.
You must submit your plans to the local building authority for permits. These documents show your building meets safety and zoning rules. Permit reviews may take weeks, depending on your area.
Preparing clear, detailed plans speeds up approval. Check if your lot has restrictions before ordering materials. Planning ahead reduces surprises during construction.
Assembly and Finishing
Your metal building kit arrives on-site with labeled parts. The crew erects the steel frame first. This structure is strong and quick to assemble.
After framing, crews install metal panels to enclose the home. Sealing and weatherproofing follow to protect from moisture.
Insulation goes inside to keep temperature steady. Installing plumbing, electrical wiring, and HVAC systems happens simultaneously.
Finish your home with drywall or paneling. Flooring, cabinets, and fixtures come last to prepare your metal house for living. Attention to details ensures comfort in your new space.
Common Challenges and How to Overcome Them
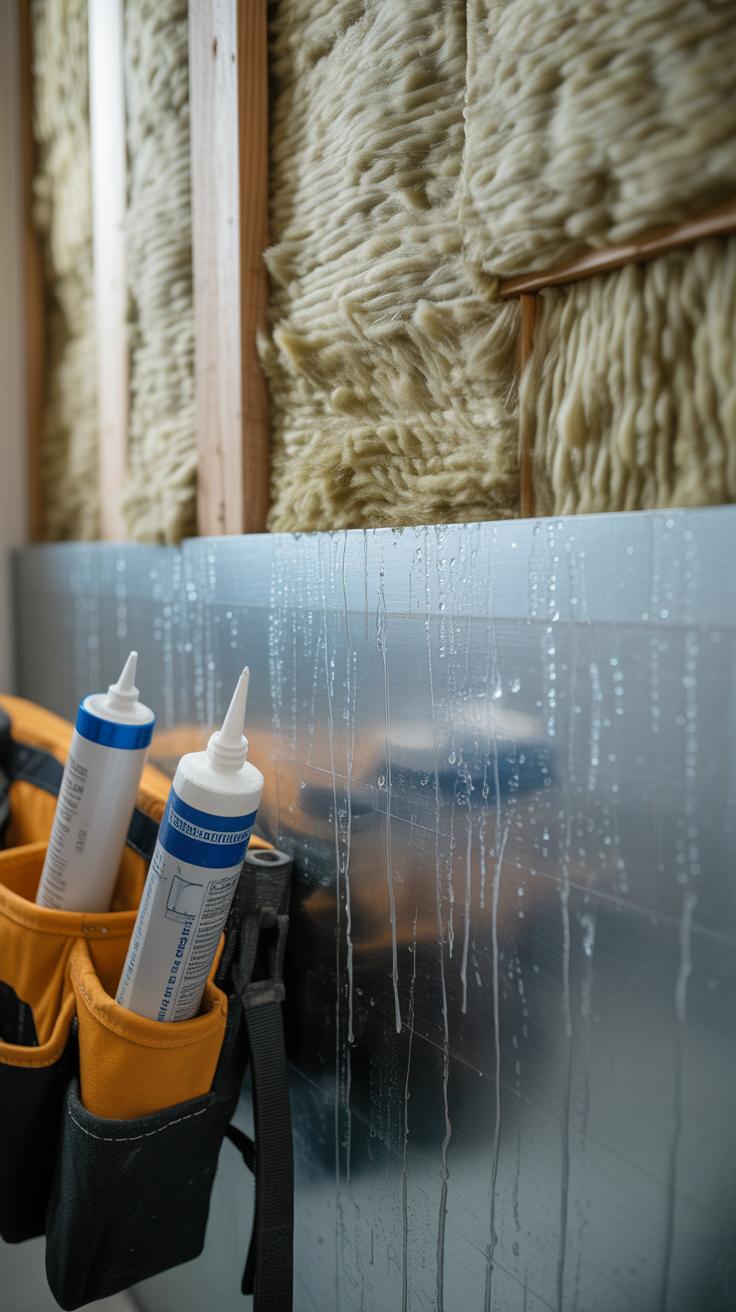
Small metal building homes offer modern living solutions, but they come with distinct challenges. Financing these homes can be tricky because some lenders view metal buildings as non-traditional. You might face higher interest rates or require a larger down payment. To improve your chances, gather multiple quotes from reputable builders and check if your metal home qualifies under conventional loan programs like FHA or VA.
Zoning regulations often complicate building metal homes. Some local rules may restrict metal structures or dictate specific exterior appearances. Contact your local planning office early to confirm what’s allowed. Talk with neighbors who have similar homes for advice and possible support.
Insulation can pose problems since metal conducts heat and cold. Using spray foam insulation or insulated metal panels helps control temperature and reduce energy costs. Think about ventilation and moisture barriers to avoid condensation issues. How will you keep your home comfortable year-round while managing energy bills?
Financing and Insurance Issues
Many lenders hesitate to finance metal homes due to unfamiliarity with the market. Finding a bank familiar with metal construction makes a difference. Presenting detailed plans and quotes can build lender confidence. You may also explore personal loans or construction loans as alternatives.
Insurance companies sometimes consider metal homes risky or unconventional. Shop around for providers experienced with metal buildings. Some insurers offer lower premiums because steel resists fire and pests better than wood. Ask for discounts based on durability features to reduce costs.
Building Codes and Regulations
Building codes for metal homes vary widely by location. You need to ensure your plans meet local structural, electrical, and plumbing standards. Submit detailed drawings and engineering reports when required. Your builder can assist by providing certified plans that comply with codes.
Some areas might require additional permits or inspections for metal construction. Staying in regular contact with the building department can help avoid delays. What questions should you ask to confirm your project complies? Prepare answers ahead, especially about foundation types, snow load, and wind resistance.
Sustainability and Environmental Impact

Material Sustainability
Metal building homes often use steel, which recycles well and maintains its strength over time. You can expect a large portion of metal components in these homes to come from recycled sources or be recycled after use. This reuse reduces raw material extraction, lessening environmental disruption. Unlike wood, metal doesn’t require harvesting trees, which helps preserve forests and habitats.
The production of metal parts uses energy but tends to have a longer lifespan and lower maintenance, meaning fewer resources spent on repairs. When metal reaches the end of its use in your home, it can be melted down and repurposed. This keeps waste out of landfills and reduces your home’s overall environmental footprint.
Have you considered how the materials in your home affect the world outside your door? Choosing metal means selecting a material that contributes to a circular economy and lowers long-term environmental harm.
Energy Efficiency and Green Living
Designing a metal home well can cut your energy needs significantly. Metal’s reflective surface helps manage heat, especially when paired with proper insulation. You could reduce cooling costs in summer by reflecting sunlight and keep warmth inside during winter.
These homes can easily integrate solar panels due to their sturdy roofs and straightforward construction. Using energy-efficient windows and smart ventilation improves air quality and further reduces heating and cooling demands. Solar water heaters or rainwater collection systems also fit neatly into metal home designs, supporting water conservation and renewable energy.
Does your home work with nature or against it? Metal homes offer practical ways to lower your carbon footprint and live sustainably without sacrificing comfort for modern lifestyles.
Future Trends in Metal Building Homes
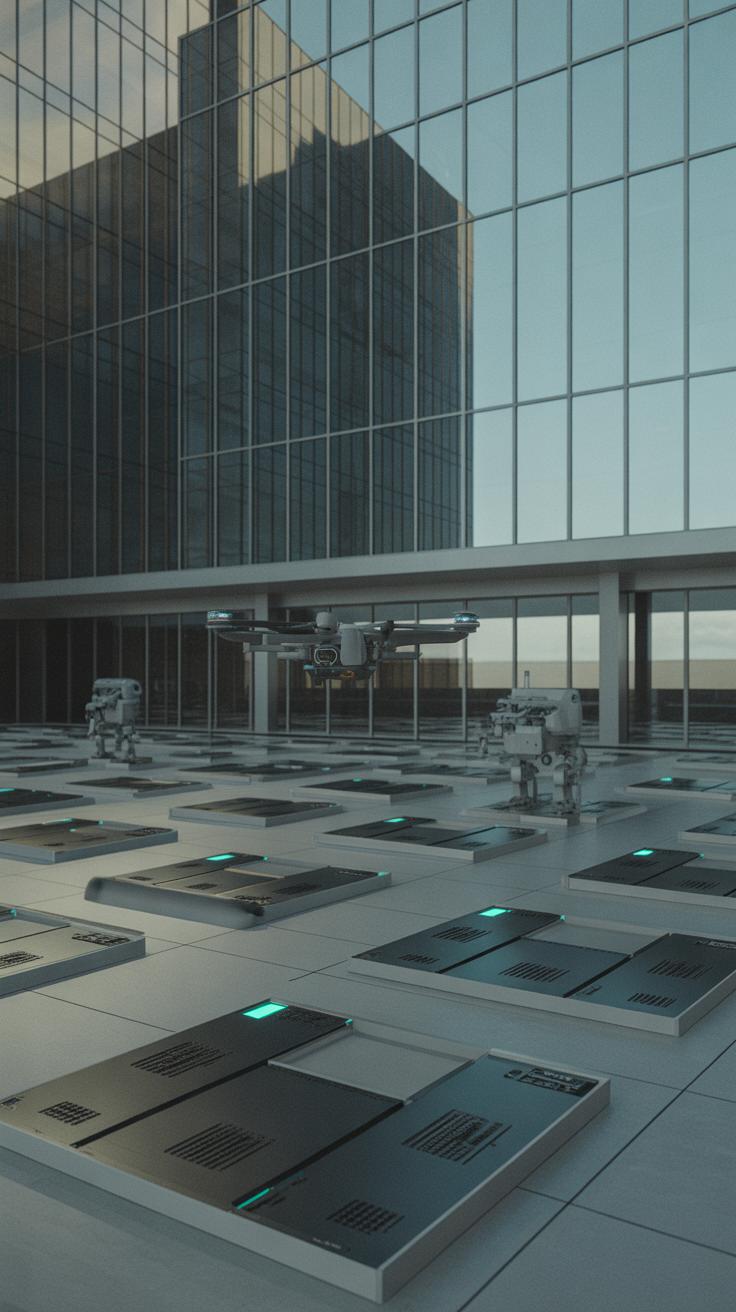
Technological Advancements
Smart home technology is becoming a key part of metal building homes. You can control lighting, heating, and security systems remotely, making life more convenient and energy-efficient. Integrated sensors monitor air quality and adjust ventilation automatically, improving comfort inside your home. Advances in insulation materials are also improving thermal performance, helping keep indoor temperatures steady with less energy.
Metal homes now use stronger, corrosion-resistant alloys that extend their lifespan and reduce maintenance. Builders also explore modular designs that speed up construction without sacrificing quality. Fire-resistant coatings and advanced locking systems improve safety in your metal home, giving you peace of mind. How might these technology upgrades change your day-to-day living?
Growing Popularity and Market Outlook
The market for small metal building homes has grown steadily in recent years. More people see metal homes as affordable alternatives to traditional housing, especially in areas prone to harsh weather. Builders report a rise in custom orders that blend metal structures with modern, minimalist design.
Metal homes often appeal to buyers wanting durable, low-maintenance homes that suit a modern lifestyle. Real estate data shows increasing interest in metal homes in both urban and rural settings. If you consider a metal home, think about how this trend could affect resale value and neighborhood acceptance. Will choosing a metal building home give you more flexibility and savings over time?
Conclusions
Small metal building homes offer practical living solutions combining durability with flexible design. Their ability to withstand environmental challenges while being affordable makes them attractive for modern homeowners. These homes offer options to customize your living space efficiently, from layout to function. Choosing the right materials and understanding the construction process contributes to a long-lasting home that fits your lifestyle. You can benefit from lower maintenance and adaptability compared to traditional homes.
When considering a small metal building home, evaluate your needs, local building regulations, and climate conditions carefully. Proper planning leads to better insulation, energy efficiency, and comfort. Durable metal homes are not just a trend but a smart choice for lasting value and convenience. Embracing metal construction can provide you a resilient, cost-effective home that suits modern living demands. What changes in your approach to home building might a metal home inspire?


