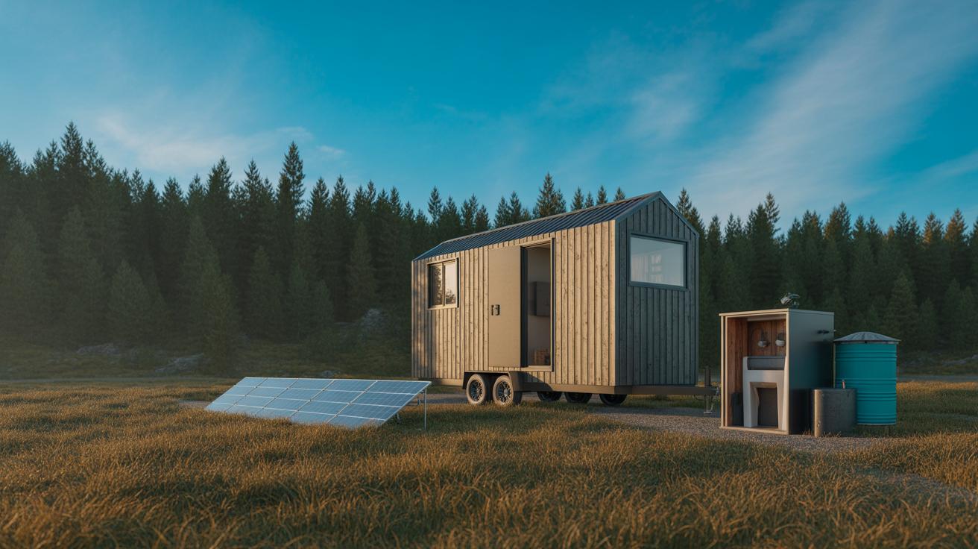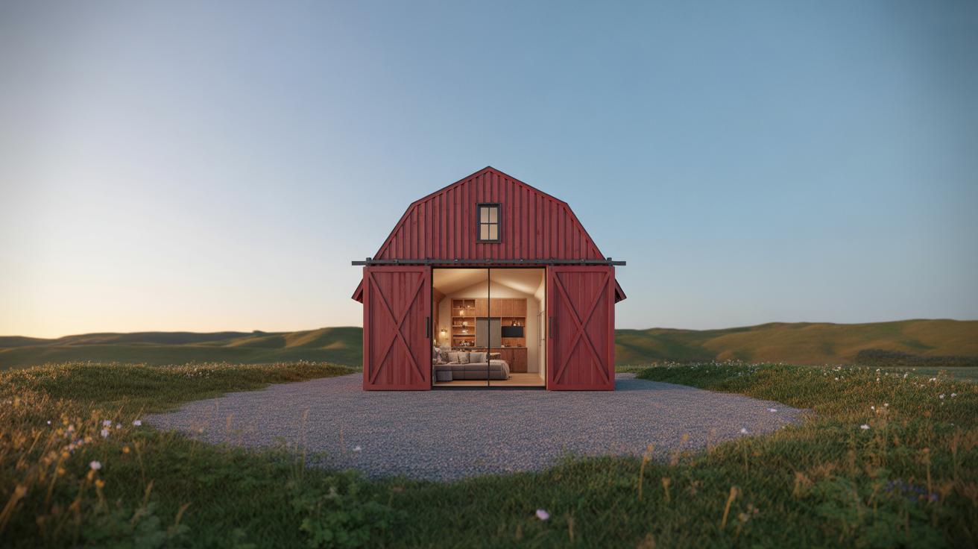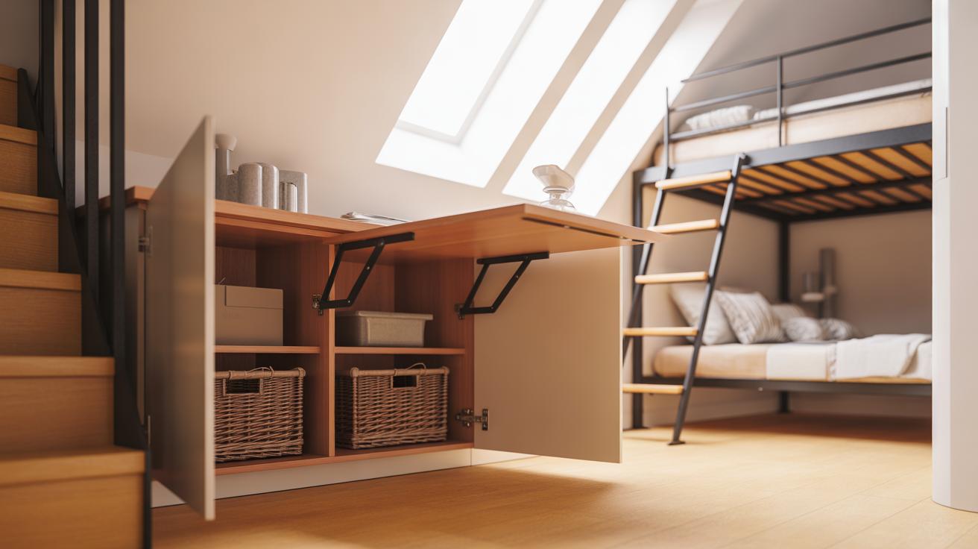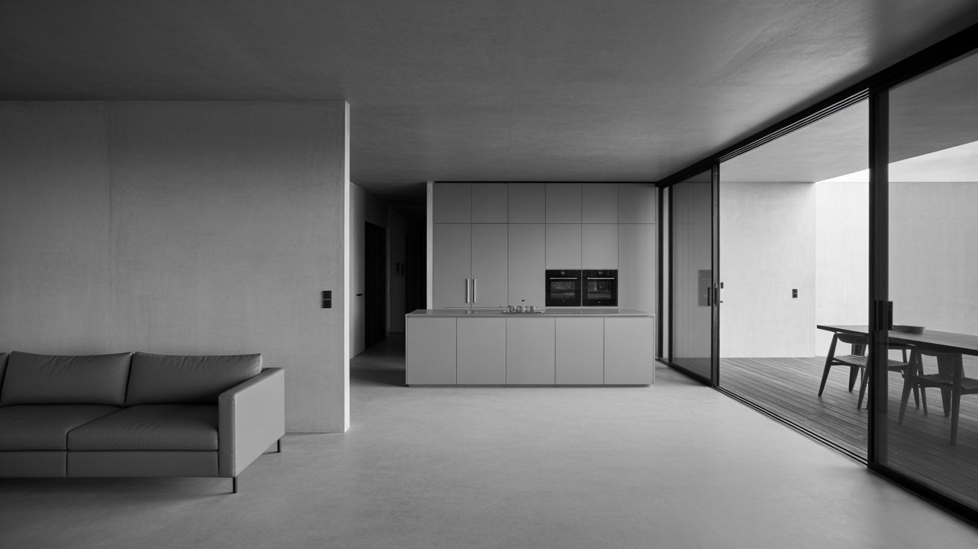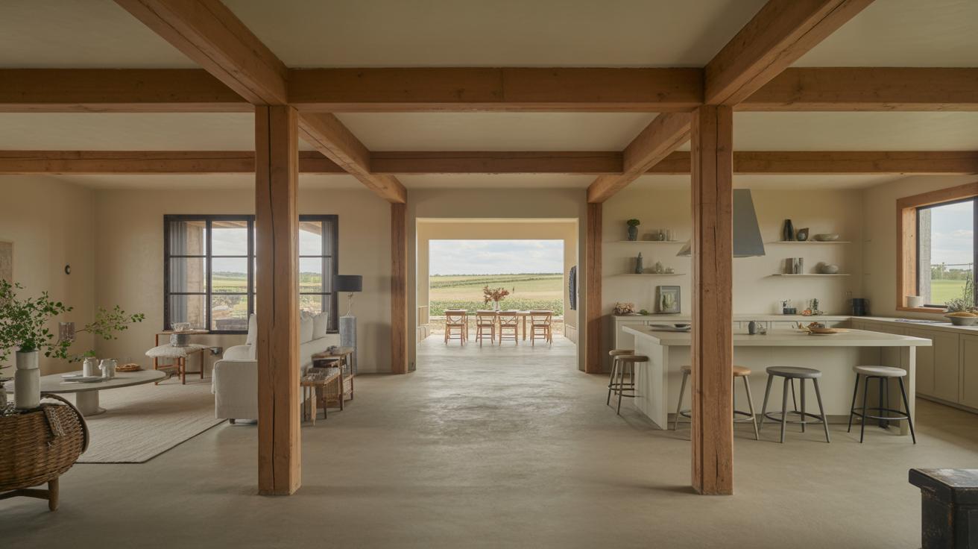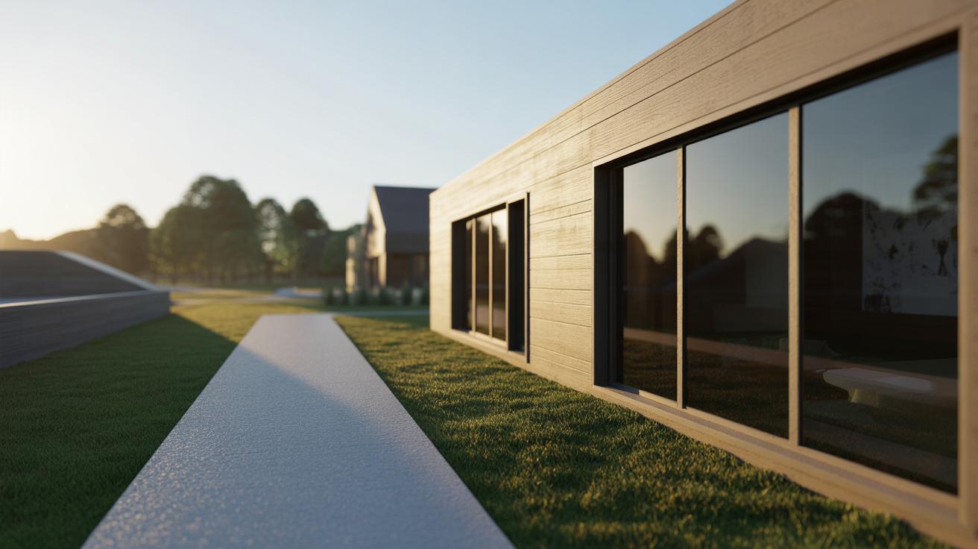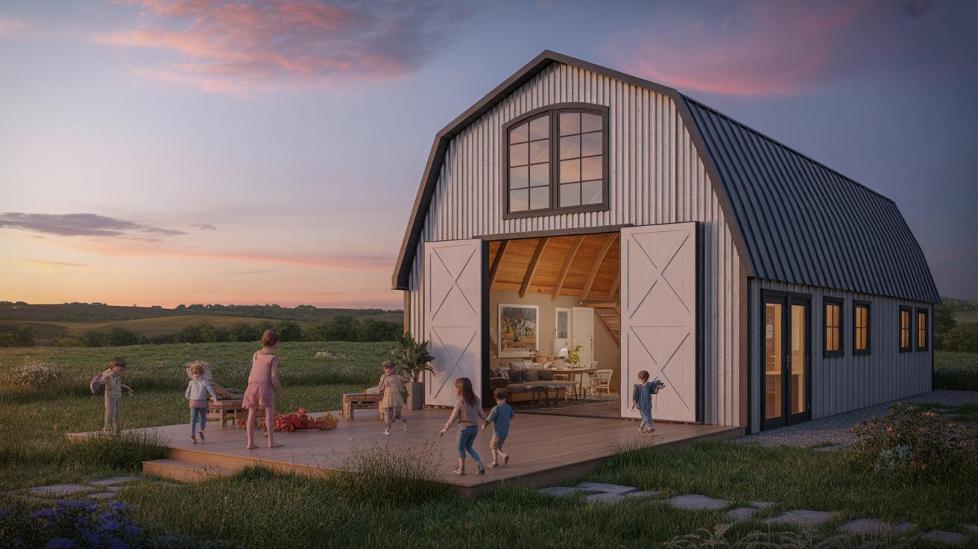Introduction
Barndominiums are becoming a popular choice for homeowners looking for an affordable yet customizable living space. These structures, originally inspired by traditional barns, blend the spaciousness and rugged appeal of barn buildings with the comforts of modern homes. The open floor plans and flexible design options make barndominiums a versatile housing solution. If you are considering a home that fits your budget without compromising on space and functionality, barndominiums deserve your attention. This article will explore barndominium plans, focusing on practical designs suitable for starter homes.
Starter homes often face challenges like high costs, limited space, and less customization options. Barndominiums address many of these concerns by offering lower construction costs and high adaptability. They serve well for individuals or families taking their first step into homeownership. You will learn about different layouts, cost efficiency, and how to maximize the utility of these homes. Whether you want a single-story or a two-story layout, this guide offers practical insights that can align with your housing needs and financial considerations.
Understanding Barndominiums
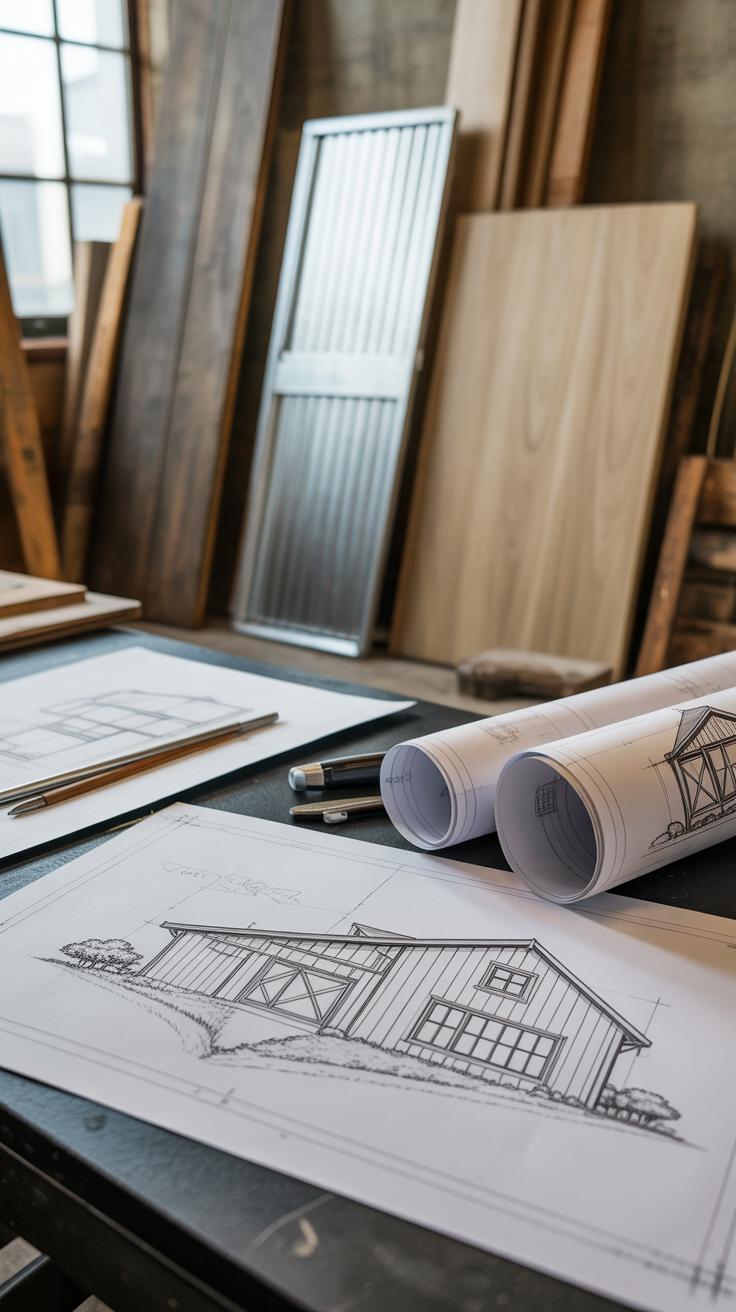
A barndominium combines the sturdy structure of a barn with the comfort of a home. It often uses metal framing or post-frame construction, which makes it strong and quick to build. Unlike traditional homes, barndominiums usually feature large open spaces that allow customization. This design started as a way to convert barns into living spaces but has grown into a unique home style.
Typical features include a wide open floor plan, high ceilings, and durable materials like metal siding and steel beams. Inside, you can find everyday home amenities like kitchens, bathrooms, and bedrooms. What sets barndominiums apart is how they blend living areas with spaces for storage or workshops, making them practical for many lifestyles.
Barndominiums suit those who want a flexible home environment where work and living space can coexist. They also often cost less to build than traditional homes. Do you want a home that gives you space to live and work? Barndominiums might be the answer.
What Makes a Barndominium Different
The open floor plan is one of the key differences. It creates a large, continuous space without many walls. This setup allows you to design rooms that fit your needs. Barndominiums often use metal or barn-style materials on the exterior and interior, which may feel more industrial and modern than typical homes.
Another unique aspect is the combination of residential and barn functions. Many barndominiums include space for storing tools, vehicles, or farming equipment. Some have workshops or even garages built into the same footprint as the living quarters. This mix of uses helps people who want their home and work or hobby spaces under one roof.
Could your home handle both living and working needs together? Barndominiums offer a practical way to do just that, making them quite different from standard houses with separate garages or sheds.
The Rise in Popularity
Interest in barndominiums has grown recently, partly because of TV shows and online videos that showcase their unique looks and practical designs. People see these homes as a chance to live affordably without sacrificing style or custom features.
Barndominiums appeal to many because they are easier and faster to build than traditional homes. You can choose the size, layout, and details to fit your budget and lifestyle. This flexibility attracts people who want control over their home but face high costs or long waits with typical construction.
Have you thought about a home you can design yourself that also saves money? More people are considering barndominiums because they find that option within reach. The question is, could this trend fit your housing needs?
Barndominiums as Starter Homes

You might wonder why barndominiums work well as starter homes. They offer a simpler build compared to traditional houses. The construction process often uses metal frames or post-frame systems, which take less time and require fewer materials. This can help you move in faster.
Barndominiums let you customize your home without breaking your budget. You can pick open or divided floor plans, add extra rooms when needed, or even include a workshop space. This flexibility suits your lifestyle changes better than most standard houses.
These homes also save money because they combine living spaces with storage or work areas in one building. Would you prefer living with a garage or workspace attached? Many first-time buyers find this useful and practical for their daily life.
Cost Benefits of Barndominiums
Barndominiums cut costs on both materials and labor. Metal panels and pre-built components reduce waste and speed up assembly. Fewer specialists are needed compared to stick-built homes, lowering labor expenses.
When comparing costs, barndominiums often come in lower per square foot than typical starter houses. For example, building costs can drop by 20 to 30 percent without sacrificing quality or size.
Lower utility bills are another benefit. Metal roofing lasts longer and handles weather better, which reduces repair and energy costs. If you’re a first-time homeowner, these savings might free up budget for furniture or upgrades.
Space and Design Flexibility
Barndominiums offer open layouts that easily change to fit new needs. You can start with a small living area and add bedrooms or offices later.
The wide interior space allows you to create versatile zones. Do you want a cozy living room one year and a home gym the next? The simple construction style makes remodeling less expensive and less disruptive.
These homes also support multi-use spaces. A single large room can serve as a dining area, workspace, and entertainment zone. If your family grows or your work habits change, your barndominium adapts without requiring a full move.
Planning Your Barndominium Layout
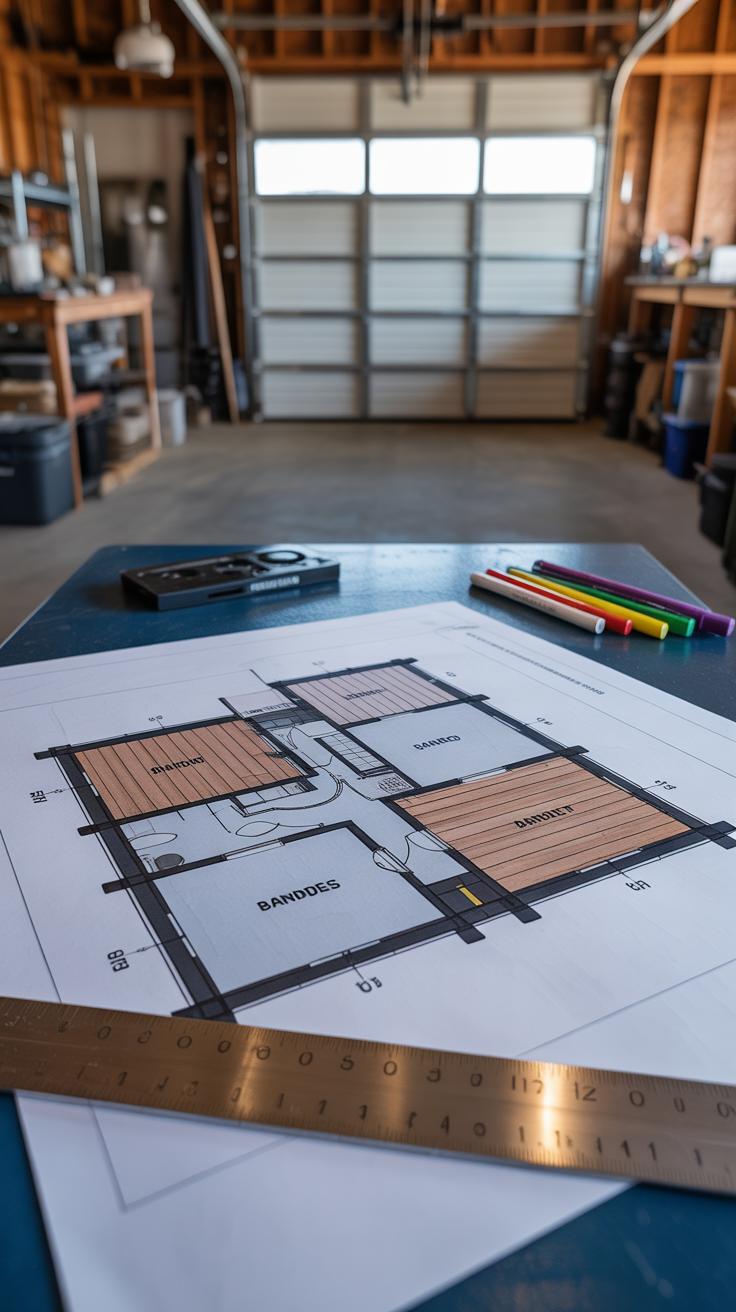
Deciding on your barndominium layout starts with thinking about how you live. Open floor plans work well in barndominiums because they create a sense of spaciousness while keeping costs low. You can combine the kitchen, dining, and living areas into one large space that adapts to different needs. Multi-use rooms save space and add flexibility. Could your guest room double as a home office? Could a corner of the living room become a small workshop?
Single-story designs offer easy access and simpler construction. Two-story layouts save land space and provide more privacy by separating living and sleeping areas. Think about your long-term plans too. Will your family grow? Do you need space for hobbies or work-from-home setups? Your layout should support your lifestyle now and in the future.
Choosing Between One or Two Stories
Ask yourself: how much land do you have? A smaller lot might push you toward a two-story barndominium. Families with children may prefer one floor for easy supervision and mobility. Two stories work well if you want private bedrooms upstairs and lively common areas downstairs. Consider your lifestyle. Do you plan on working from home? Will you entertain guests often? Walk through your daily routine and let it guide your choice.
Also, factor in your budget. Two-story homes can cost more due to added structural needs. If lower costs and simpler upkeep are priorities, one story might be smarter. Will stairs feel like a barrier or a benefit in your daily life? Thinking through these details helps you pick the right height for your barndominium.
Integrating Functional Spaces
Think beyond standard rooms. Barndominiums let you merge living spaces with work and storage areas. For example, placing a workshop near the garage cuts down on noise inside but keeps work close. You might want a cozy nook for hobbies right off the main room. Built-in storage solutions free up floor space and reduce clutter.
Small starter homes benefit from multi-purpose designs. A dining area can double as craft space. Your bedroom closet could hold tools or seasonal gear. Ask yourself, what activities do you want at home? How much workspace do you require? Integrating these functions upfront saves remodeling later and makes your barndominium a true reflection of your routine.
Practical Design Features for Starter Barndominiums

Starter barndominiums must balance cost, comfort, and durability. Efficient insulation plays a big role in keeping your home comfortable all year. Proper insulation lowers heating and cooling bills, especially in regions with extreme weather. Consider spray foam or rigid foam boards, which seal gaps and keep air from leaking. Choosing insulation with the right R-value means matching your climate needs. For example, colder areas need higher R-values than warmer locations.
Energy-saving options such as LED lighting, Energy Star appliances, and programmable thermostats add convenience and cut costs over time. You might think of these as small investments that pay off in reduced utility bills. Also, large windows placed to capture natural light reduce the need for artificial lighting during the day. Have you thought about how your home’s orientation affects energy use?
Insulation and Energy Considerations
Insulation affects your comfort more than you might realize. It keeps indoor temperatures steady and blocking outside noise. Materials like fiberglass batts, spray foam, and cellulose have different costs and effectiveness. Your local climate guides which works best. For example, homes in colder zones should have higher R-values in walls and ceilings. Installing a radiant barrier in hot climates can stop heat gain in summer.
Improper insulation leads to drafts and higher energy bills. Sealing doors, windows, and vents complements the insulation. Meeting or exceeding local building codes helps you avoid costly fixes later. Do you have a strategy for balancing upfront costs with long-term savings?
Durability and Maintenance
Durable materials save time and money on repairs. Metal siding and roofs resist pests, fire, and rot better than wood. Choose steel panels with a protective coating to prevent rust and fading. Quality finishes reduce the need for frequent painting or staining. For floors, concrete or sealed plywood handle wear well in busy areas.
Easier maintenance means you spend less time fixing and more time enjoying your home. Gutters and flashing should be installed carefully to prevent leaks and damage. Even simple steps like choosing sealed windows improve durability. What materials fit your lifestyle and maintenance preferences best?
Cost Estimation and Financing Tips

Budgeting for Your Barndominium
When planning your barndominium, the total cost depends on several key factors. The size of your home affects the price directly—larger spaces require more materials and labor. Material choices, such as steel frames or wood, also impact cost. Steel tends to be more durable but can be pricier upfront. Labor costs vary depending on where you build. Rural areas often have lower rates than urban centers. Location matters because foundation work and permits can differ widely. You should also consider extra features like plumbing, electrical systems, and interior finishes. These can add significant expenses. How much do you want to invest versus what fits your budget? Tracking all these variables before construction helps avoid surprises later.
Navigating Financing Options
Securing a loan for a barndominium can challenge traditional mortgage lenders. Non-standard home designs often lead banks to hesitate. To improve your chances, prepare detailed construction plans, cost estimates, and timelines. Showing you understand the project lowers lender risk. Some lenders specialize in loans for metal or custom homes—seek these out. Personal savings or construction loans offer alternatives if a mortgage is tough to obtain. Keep your credit score strong and lower your debt to improve approval odds. Could a smaller down payment speed up financing? Asking these questions early saves time and effort. You need a clear financing strategy before breaking ground.
Maximizing Space Efficiency
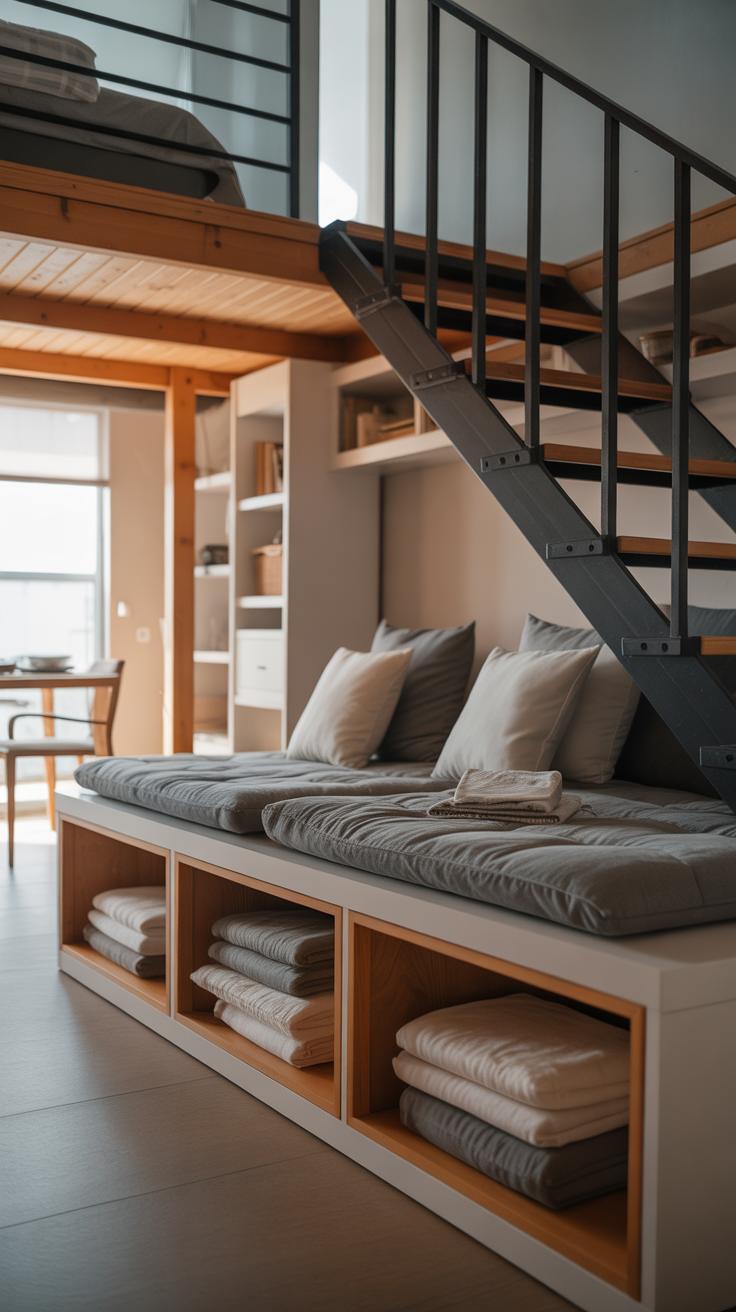
You can make your starter barndominium feel larger and more comfortable by focusing on space efficiency. Choosing furniture that serves more than one purpose saves room and adds value. For example, a sofa bed can provide seating by day and a guest bed by night. Tables with built-in storage or foldable features also free up floor space when not in use.
Open-plan layouts help remove barriers between rooms, allowing light and movement to flow freely. Combining the kitchen, dining, and living areas into one open area creates a sense of spaciousness. Does your plan include wide pathways that prevent cramped movement? That small detail makes life easier in a compact home.
Built-in storage is a must for keeping clutter away. You might install shelves into wall recesses or under stairs. Loft spaces work well as extra storage or sleeping areas, making use of vertical space without expanding the footprint. Could you add storage benches or under-bed drawers? Each hidden compartment can store tools, clothes, or seasonal items out of sight.
Using hooks, pegboards, and wall-mounted organizers keeps everyday items handy but off the floor. What small spaces in your barndominium could serve double duty? A mudroom that stores coats and boots can also house tools or cleaning supplies.
Smart layout and clever storage turn a modest-sized starter barndominium into an efficient, comfortable home, proving that good design beats extra square footage every time.
Smart Furniture and Layout Choices
Choosing multi-functional furniture is key. Look for items like ottomans with storage inside or fold-down desks that save space when not used. Does your dining table extend only when guests arrive? Such pieces help keep rooms less cluttered.
Open floor plans remove walls that limit usable space. Combining living, dining, and kitchen zones creates one large room that feels airy. Visual flow improves when furniture placement defines each area without partition walls. You can divide spaces with rugs or shelving rather than doors.
Placing large furniture against walls frees center space for movement. Avoid bulky pieces that block light or pathways. Seating designed with slim profiles also opens up rooms.
Storage Solutions
Integrate built-in shelves, cabinets, and closets into the structure of your barndominium. These use space efficiently and avoid bulky standalone furniture. Loft areas serve as excellent storage or sleeping nooks, freeing ground-level space.
Use vertical space along walls for hanging organizers or tall shelving units. Hooks near entrances can hold coats or bags. Think about under-stair cubbies or storage under beds for seasonal items.
Using these storage strategies keeps your living areas tidy and functional. You’ll spend less time looking for things and more time enjoying your new home.
Customization Options to Personalize Your Home
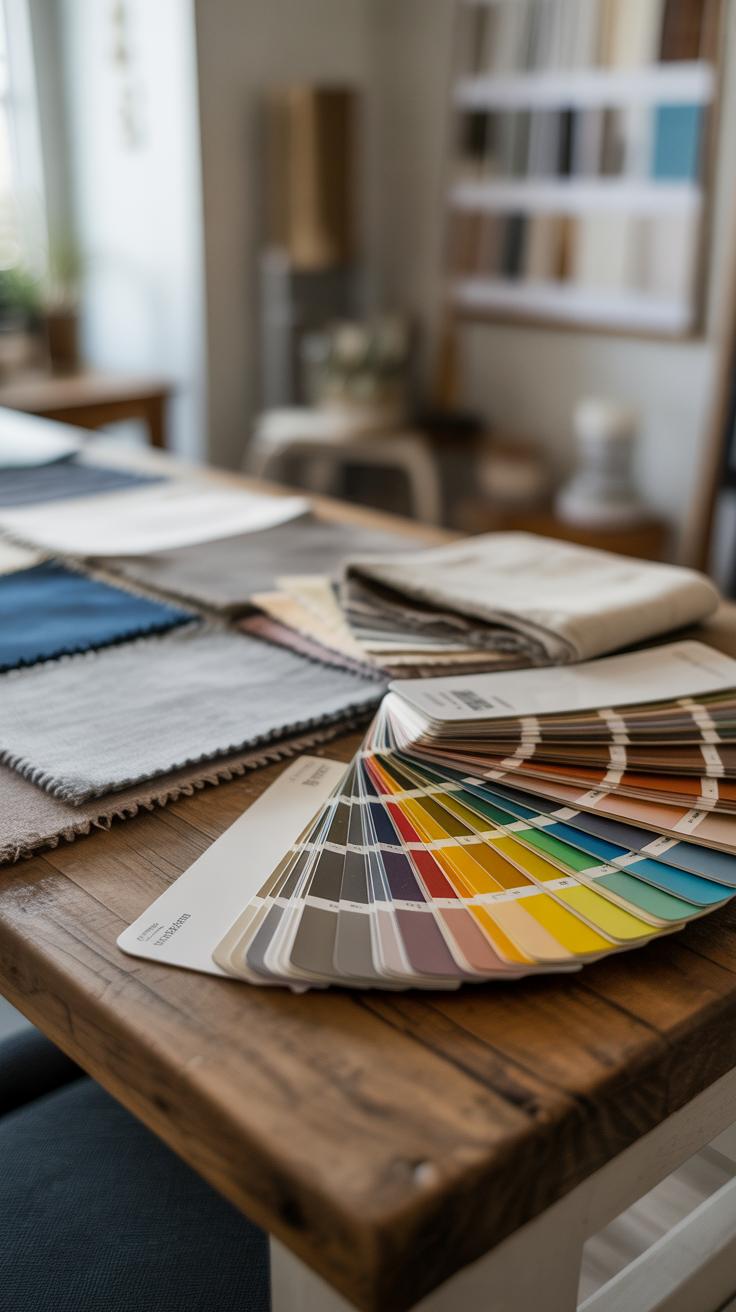
Your barndominium plan offers many chances to shape your living space so it fits your lifestyle and personality. You can change everything from the layout to the finishes to make your home truly yours. Think about your daily routines and what matters most: do you want an open kitchen for gatherings or a quiet nook for reading? How can your home reflect your style while staying practical?
Interior finishes offer huge flexibility. You could choose warm wood floors for a classic feel or polished concrete to keep things modern and easy to clean. Lighting options can create mood and improve function—consider adjustable fixtures in work areas and soft lights in relaxing spaces. Cabinetry tailored to your needs, like deep drawers for pots or built-in shelves for books, makes your kitchen and storage work better for you.
Outside your barndominium, the style of siding and roof shapes influence the overall look. Adding porches, pergolas, or patios can create great spots for outdoor fun or quiet time. Landscaping with native plants cuts maintenance and boosts curb appeal. How do you want your home to welcome guests from the street? What outdoor features will you enjoy most in your daily life?
Interior Customization Ideas
Flooring sets the tone for every room. Hardwood offers durability and warmth, while vinyl plank mimics wood but resists moisture—great for kitchens or bathrooms. Tile works well for high-traffic areas and is simple to keep clean. Think about what suits your lifestyle: do you need something kid-friendly or pet-proof?
Lighting is more than bright or dim—layered lighting helps you switch moods effortlessly. Combine overhead lights with task lamps and accent lights. Install dimmers to control brightness based on activity. Natural light matters too, so plan window placements to brighten your space while managing heat.
Cabinetry styles range from sleek and modern to rustic and sturdy. Custom cabinets allow you to decide when and where to include open shelves or hidden storage. Include smart features like pull-out trash bins or spice racks. Consider materials that resist wear and tear but still look good in your chosen decor.
Exterior and Landscaping Enhancements
The outside of your barndominium makes the first impression. Paneling choices can give your home a traditional barn look or a clean modern style. Metal siding is tough and low-maintenance, while wood can add warmth and character but needs upkeep.
Additions like a covered porch extend your living area and offer shelter from sun or rain. Think about adding a fire pit or built-in seating for entertaining. Paths made from stone or gravel enhance access and style, guiding visitors to your front door.
Landscaping can reflect your personality and support your lifestyle too. Use drought-tolerant plants if you want low water use or create a vegetable garden if you like to grow your own food. Outdoor lighting along walkways improves safety and highlights features after dark. What kind of outdoor space will make you want to spend time outside every day?
LongTerm Benefits and Considerations

Your choice of a barndominium for a starter home offers value beyond its initial appeal. The investment tends to hold steady because these homes blend durable structures with versatile living space. Wood and steel frames resist wear better than traditional builds, which means your home stays strong longer without costly repairs. This can save you money and stress in the future.
Barndominiums also adapt to your changing needs. The open floor plans allow you to add rooms or convert spaces easily. Have you thought about growing your family or working from home? These spaces can accommodate those changes without drastic renovations. Investing in a flexible design means your home will keep serving you well over time.
Value Retention and Adaptability
One way barndominium plans stand out is in their adaptability. Simple layouts with large open areas make it easier to reconfigure rooms. Suppose your lifestyle changes, like needing a home office or an extra bedroom. You won’t need to move or undergo expensive remodeling to get what you need.
The sturdy materials used maintain the home’s integrity over decades, which helps maintain market value. Adapting your home to fit new needs keeps it practical and attractive if you decide to sell. Have you considered how flexible living spaces might serve your future goals?
Ongoing Maintenance and Lifestyle Fit
Barndominiums generally require less maintenance than traditional homes. Metal siding and roofing resist pests and weather damage better than wood. This reduces your time and money spent on repairs or upkeep.
The open designs also appeal to many modern lifestyles. Whether you enjoy entertaining, need extra storage space, or want room for hobbies, barndominiums offer practical solutions. Would a home built for easy care and flexible use support your daily routines comfortably?
Conclusions
Barndominiums present an innovative and practical option for those looking into starter homes. Their flexible design allows you to tailor layouts to your specific needs, whether that means creating ample living space or integrating storage and work areas. You can benefit from reduced construction costs compared to traditional homes, which can make homeownership more achievable. The unique blend of barn and residential styles results in houses that are more than just living spaces; they are adaptable homes ready to grow with you.
Planning your barndominium involves considering your lifestyle, space requirements, and budget. Practical plans help you avoid unnecessary expenses and create a comfortable home environment. Ask yourself what functions are most important in your home and how you want to use the space. By choosing barndominium plans suited for starter homes, you embark on creating a home that serves your present needs and adapts to future goals. This approach makes homeownership accessible and practical for new buyers looking to invest wisely.



