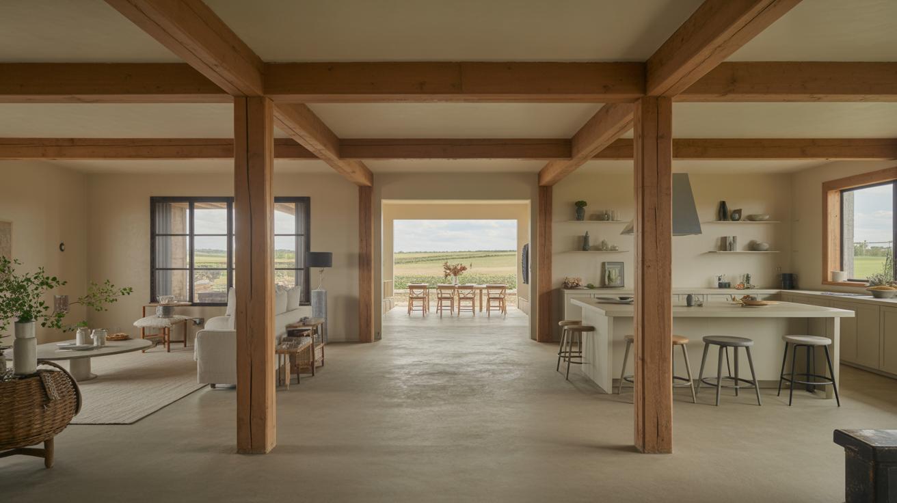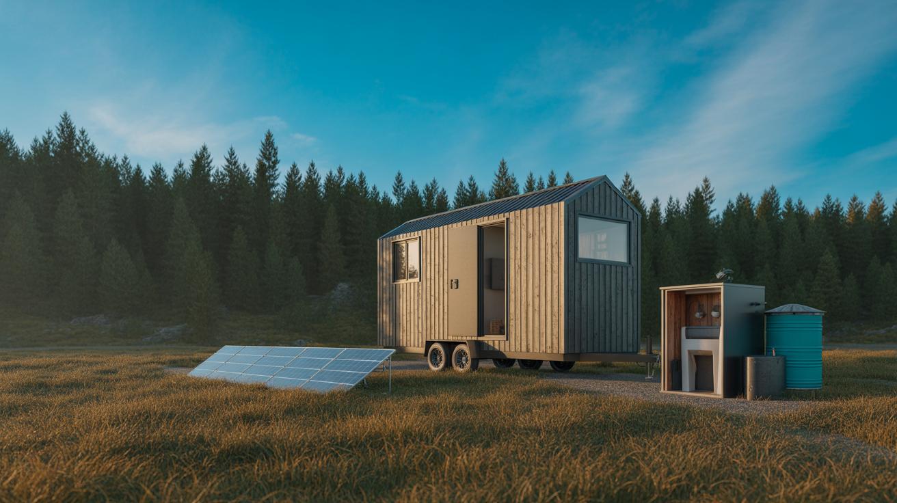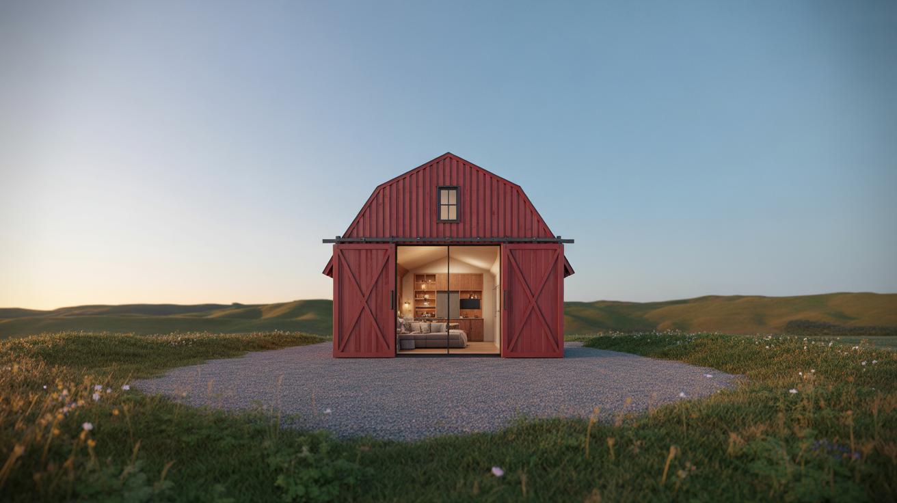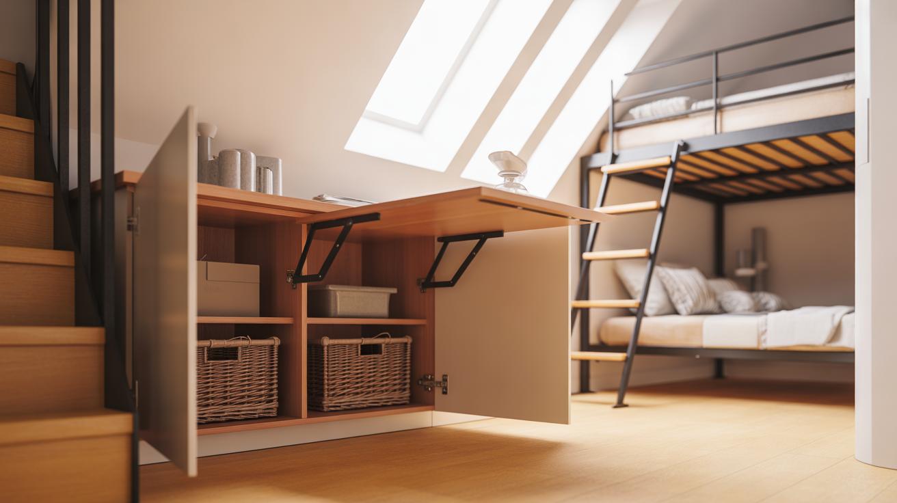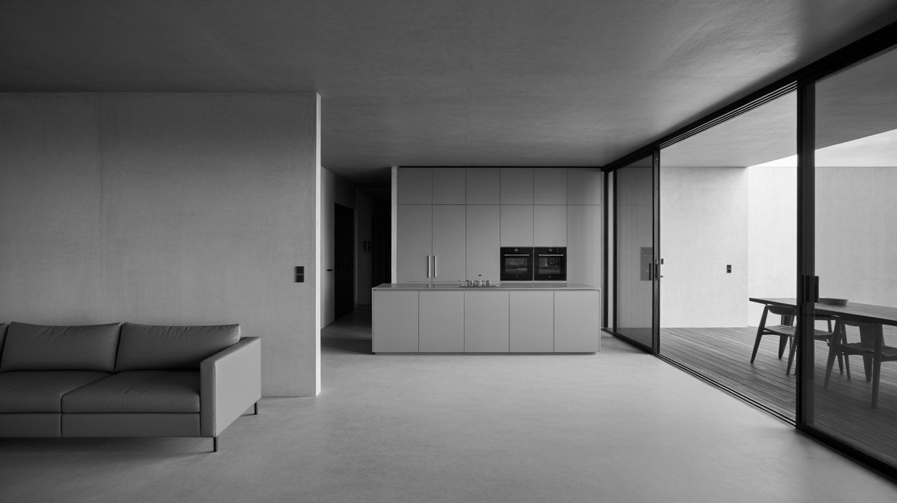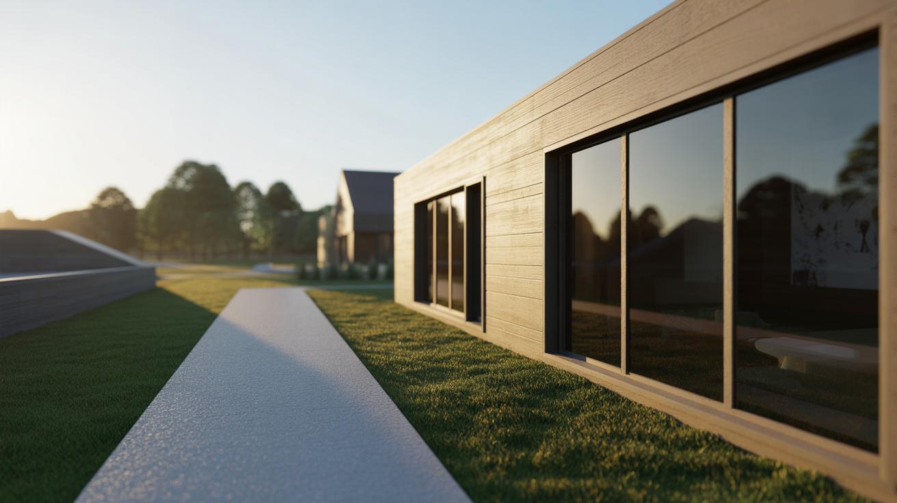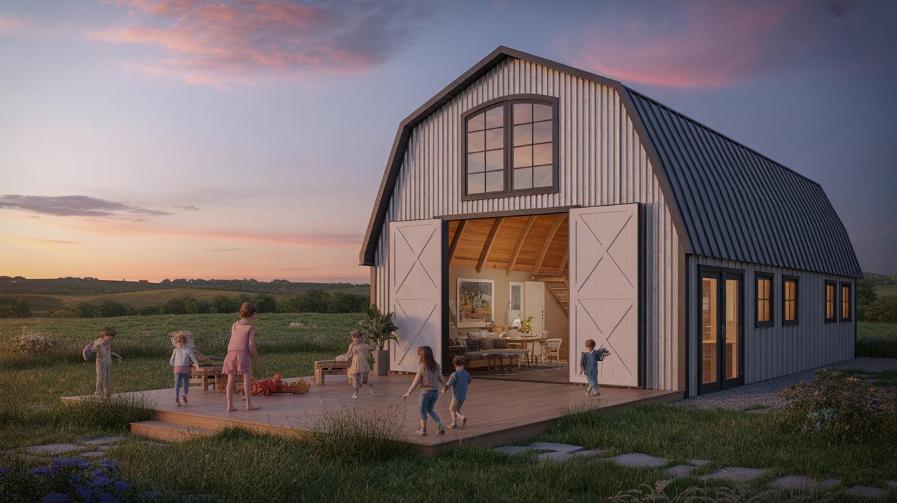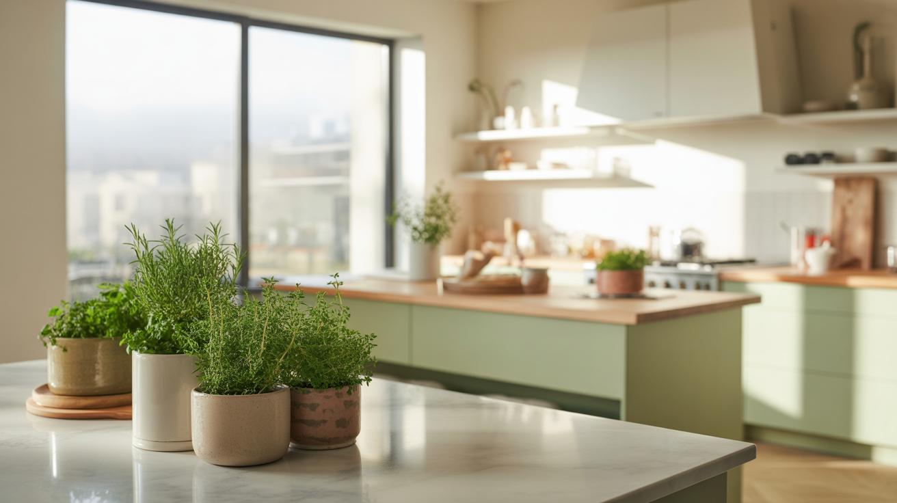Introduction
Barndominiums offer a unique style of living that combines the rustic charm of a barn with the comforts of a modern home. This type of housing has gained attention for its distinctive blend of durability, functionality, and spaciousness. A barndominium can vary from having a simple living area to being a multifunctional space incorporating workshops, garages, or business areas. Its flexible design opens new possibilities for interior layouts and design inspirations. If you wonder how to make the most of such a versatile structure, this guide will highlight effective interior design ideas focusing on open concepts and practical living spaces.
Open-concept design plays a key role in enhancing the appeal of barndominiums. It encourages a fluid flow of space, light, and energy, making your living area feel much larger and more connected. This approach also offers easy customization to fit your lifestyle and needs. You can create zones with specific functions while preserving an open environment. From choosing materials and furniture to deciding on color themes, many aspects influence the success of your barndominium’s interior design. This article will guide you with actionable tips and inspiration to create inviting, functional, and aesthetically pleasing interiors that match your vision and lifestyle.
Understanding Barndominiums and Their Unique Interior Features
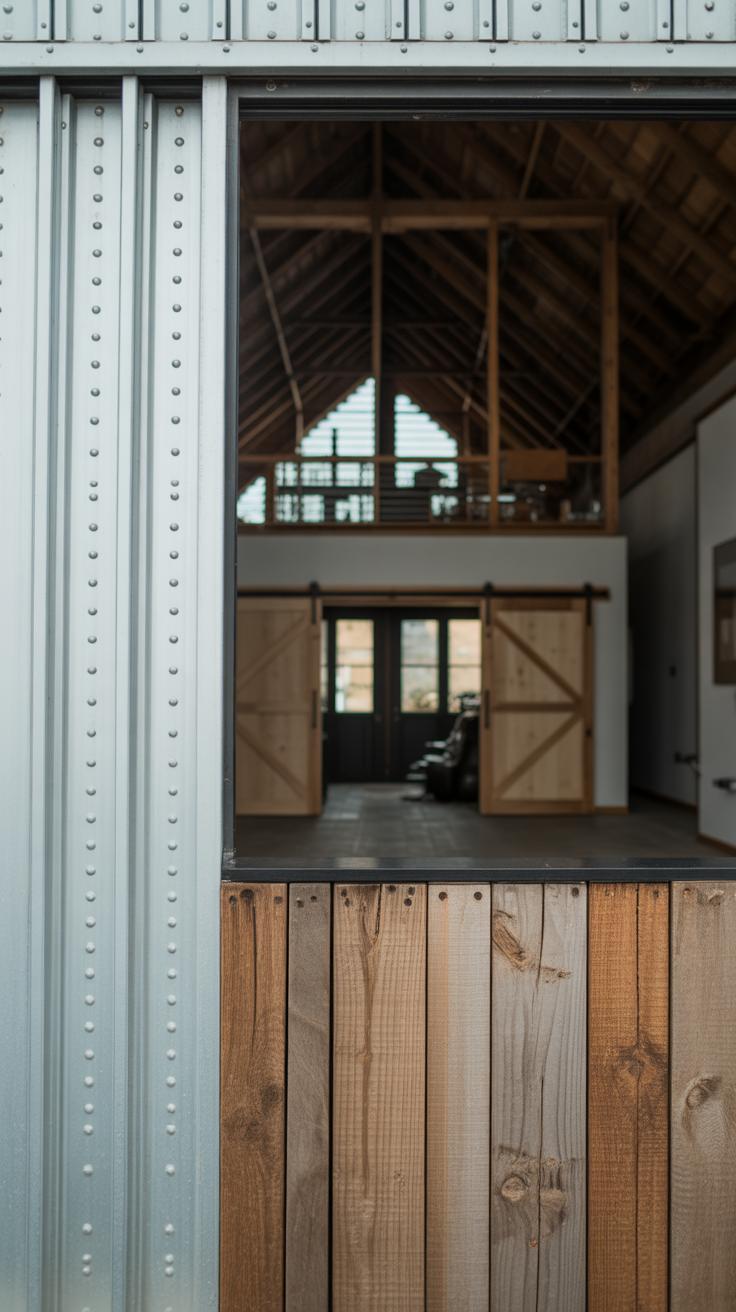
A barndominium blends a barn’s sturdy structure with modern home living. These homes began as simple agricultural buildings, then evolved to meet residential needs. Their metal or post-frame construction creates wide open spaces without many interior walls. This allows you to shape your living areas freely.
Barndominiums often combine living quarters with workshop or garage space. You might find a kitchen and living room that flow into a garage where tools or vehicles are stored. This multifunctional use affects how you design each room to stay practical and stylish.
People favor barndominiums for the value and flexibility they offer. You gain large, adaptable interiors that fit different lifestyles. This demand drives creative interior design choices distinct from traditional homes. Your barndominium interior will reflect both comfort and utility in unique ways.
Origins and Structure of Barndominiums
Barndominiums trace back to agricultural buildings used on farms for storage and livestock. Builders began converting these barns into homes by adding insulation, electricity, and plumbing. The strong steel or post-frame construction allows wide, open interiors without many support walls.
Over time, this style shifted from farm-only use to popular rural living. Their affordability and ease of customization attracted many people. Large door openings, high ceilings, and simple shapes come directly from this barn origin, influencing how you plan your space today.
If you want a durable home that’s easy to modify, consider the roots of barndominiums. Their structural basics provide a blank slate for both traditional and modern interior looks. Think about how the original post-frame design invites flexibility in your design plans.
Functional Spaces and Interior Layouts
Barndominiums usually offer open floor plans that connect kitchens, dining, and living areas. These spaces feel airy and roomy due to fewer dividing walls. The design often includes a built-in workshop or garage, which may be attached or partially separated but visible from living areas.
This fusion of work and home spaces creates special design challenges. You must plan for sound control and storage while keeping the living areas inviting. Try zoning your interior with furniture or screens to balance open feeling and privacy.
How you arrange these spaces depends on your lifestyle. If you need space for hobbies or large equipment, design with those needs in mind. Ask yourself if you want direct access from your workshop to the kitchen or a clear separation for quiet. Your interior layout shapes daily comfort and function.
Open Concept Design Principles in Barndominiums
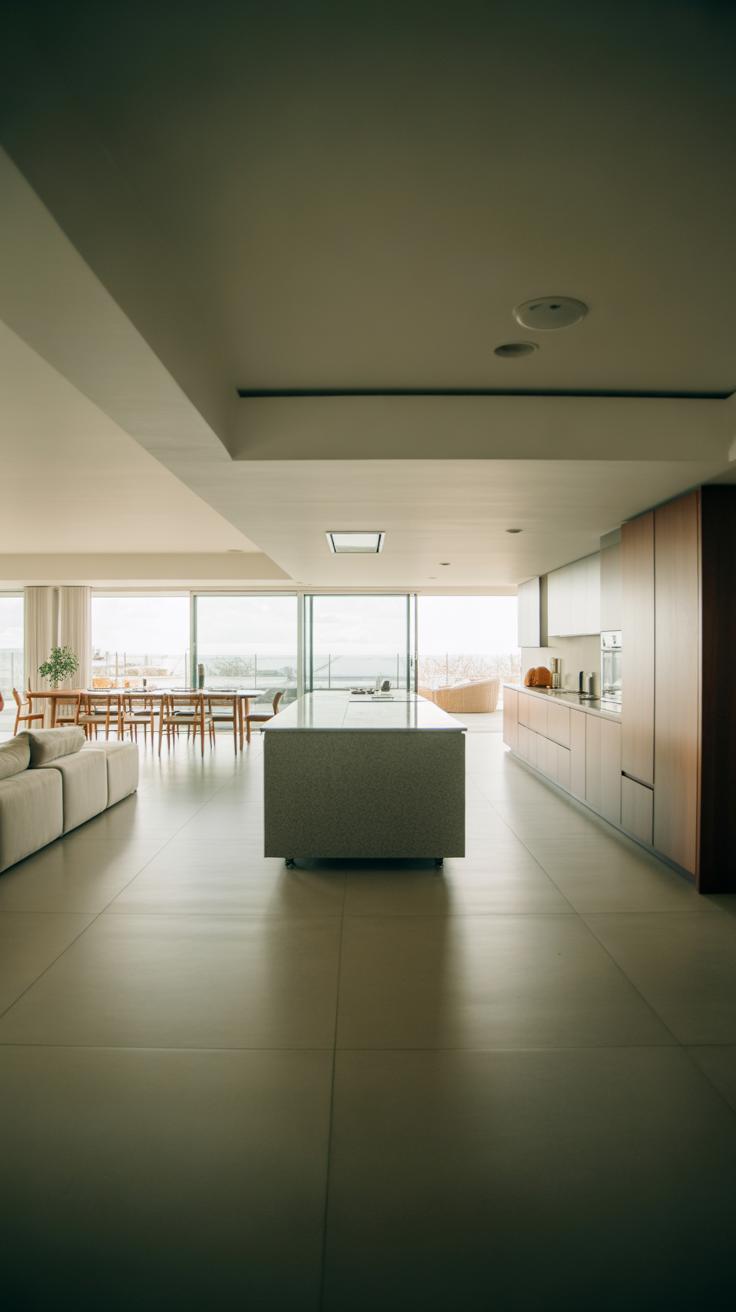
Open design removes walls and barriers to create a large, connected living area. In barndominiums, this approach suits their wide, flexible spaces and metal or post-frame structure. It lets you use space more freely and tailor it to how you live.
The open layout lets natural light spread throughout, brightening rooms and cutting down on the need for artificial light. It also improves movement, offering clear paths between areas like the kitchen, dining, and living room. This flow keeps your home comfortable and easy to navigate.
Open plans support flexible lifestyles. You can change the setup to fit your current needs or social events. Open spaces encourage social interaction, making it easier to connect with family or guests while doing different activities together.
Maximizing Light and Space Flow
Placing large windows on multiple walls brings in more sunlight and balances light throughout the day. Consider sliding glass doors or French doors leading to patios to extend space outdoors and invite fresh air.
Using fewer interior walls allows light to move freely between areas. High ceilings also help air and light circulate, giving rooms a spacious feel. Structural beams can stay exposed, drawing the eye upward and emphasizing room height.
Think about how you move inside your barndominium. Place furniture and pathways so you don’t block light or disrupt flow. Open spaces should feel natural to walk through, with clear sight lines from one end to another.
Creating Functional Zones
Without walls, defining areas needs other tools. Arrange furniture to form boundaries—a sofa can separate living from dining, or a kitchen island can mark the cooking zone.
Area rugs also help by visually grounding different sections. A rug under the dining table sets it apart, while another in the sitting area invites you to relax there. Lighting plays a key role too; use pendant lights over the dining table and softer lamps in the living area.
Ask yourself: What activities will happen here? Design zones based on function. This keeps your barndominium organized and ensures each space works well without feeling closed off.
Choosing Materials and Finishes for Barndominium Interiors
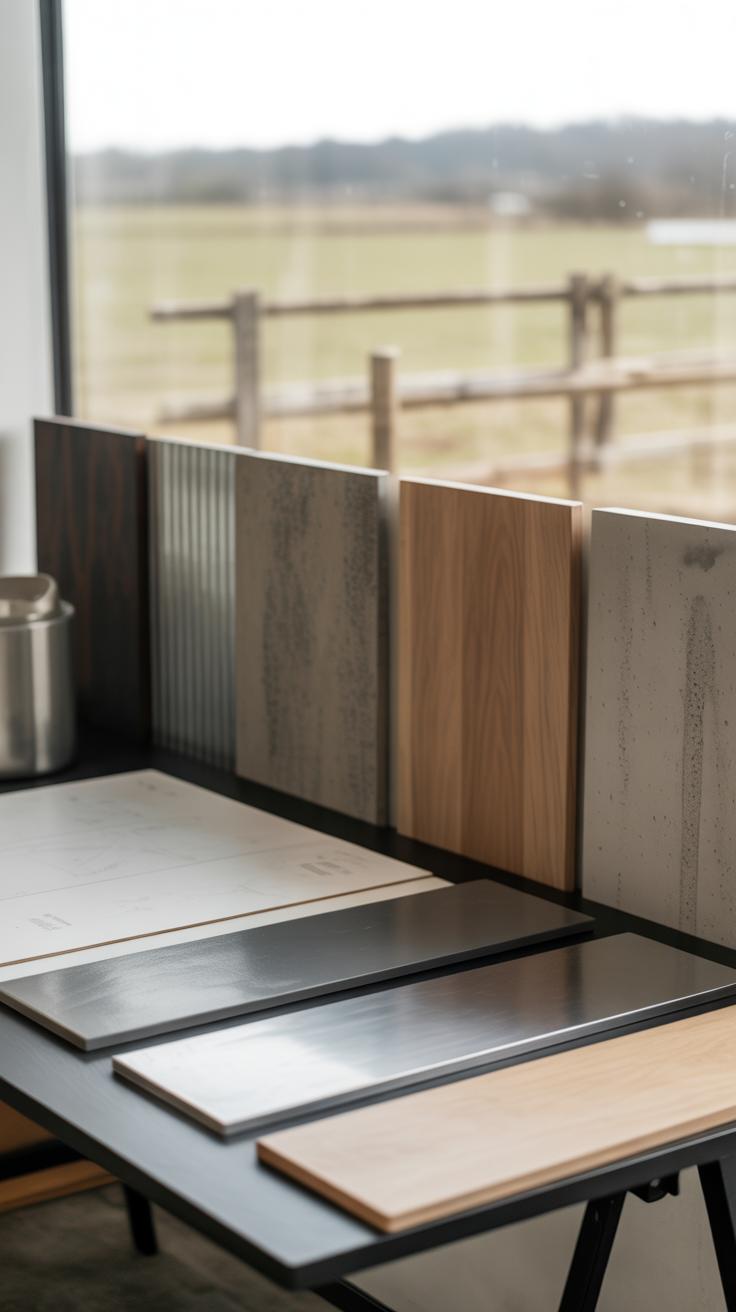
Your choice of materials and finishes shapes not only how your barndominium looks but also how it functions day to day. Focus on materials that stand up to wear and tear while being easy to clean and maintain, especially in high-traffic areas like kitchens and living spaces. Durability means fewer repairs and replacements over time, saving you effort and money.
Seek materials that balance rustic charm with modern style to create a coherent space. For example, pairing rough-hewn wood beams with smooth concrete floors can form a strong visual contrast that still feels natural. Think about how each surface handles moisture, dirt, and sunlight, since barndominiums often blend indoor and outdoor environments.
Consider finishes that protect surfaces without hiding the grain or texture you love. A matte sealant might keep wood looking raw, while a satin finish on metal adds a polished edge. Ask yourself: Does this finish add warmth or draw attention? Will it change how the material feels underfoot or to the touch? Your finishes serve both practical and aesthetic roles here.
Rustic Versus Modern Materials
Exposed wood brings a warm, natural feel that highlights the barndominium’s farmhouse roots. It adds texture and depth but needs good protection against moisture and scratches. Metal, in contrast, offers strength and industrial appeal; brushed steel or black iron creates sleek lines but can feel cold without softer accents.
Concrete floors or countertops give you durability and ease of cleaning. They often act as a neutral base, letting wood and metal stand out. Tile is another smart option, especially in bathrooms and kitchens, where water resistance matters. Select tile finishes to avoid slip hazards and to maintain a cohesive style.
When mixing materials, consider their impact on mood and function. Do you prefer a cozy, inviting space or a crisp, modern one? How much maintenance are you willing to do? You hold the key to how rustic or contemporary your barndominium feels to guests and family alike.
Finishing Touches for Harmony
Paint colors, stains, and sealants set the final tone for your interiors. Choose warm paint shades to soften metal and concrete surfaces, making rooms feel inviting. Alternatively, cool grays and whites can emphasize modern simplicity while still letting rustic elements pop.
Stains enrich wood’s natural grain, protecting it without masking character. A honey stain adds warmth, while a gray wash introduces a weathered look. Sealants guard against stains and sun damage but also influence texture. For example, a gloss finish reflects light and enhances color, while matte finishes absorb light for subtler effects.
Ask yourself how each finish supports your lifestyle: Do you want quick cleanup in busy areas? Or do you prefer finishes that age beautifully and develop character? Well-chosen finishes tie together your materials and help preserve your investment over time.
Furniture Selection and Placement in Open Concept Barndominiums
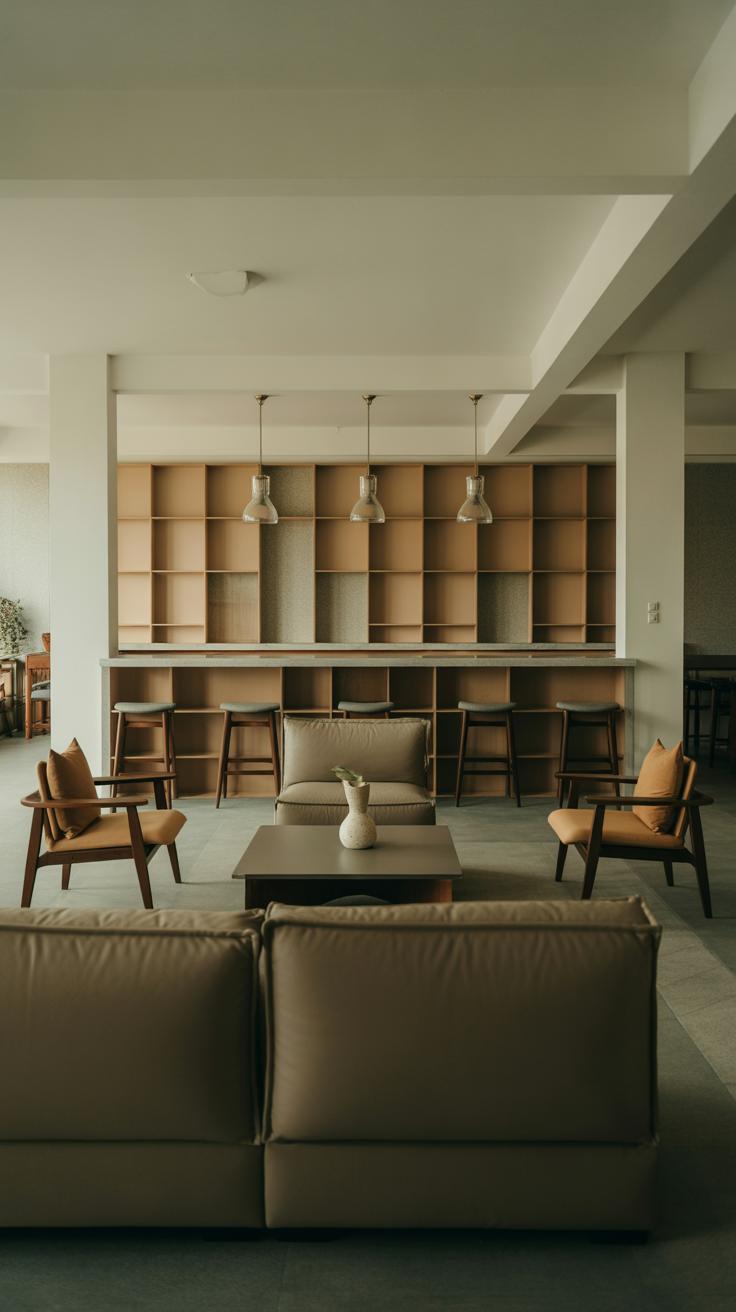
Choosing furniture for an open concept barndominium means balancing size, comfort, and function. Large pieces can overwhelm open spaces, so pick items that feel right for the scale of your room. You want furniture that invites you to sit and relax without crowding the space.
Multifunctional furniture works well here. Think of a coffee table with hidden storage or a sofa bed for guests. These pieces adapt to your changing needs and keep your living area tidy and practical.
Placement matters a lot. Arrange furniture to create zones—like a seating area separate from the dining space—without putting up walls. The right setup encourages movement and social interaction, making your barndominium both welcoming and efficient. What areas in your open plan could use clearer definition without interrupting the flow?
Selecting Pieces for Flexibility and Style
Look for furniture that fits your lifestyle and can change as your needs evolve. Storage ottomans hold blankets and toys while offering extra seating. Sectionals adapt to different layouts and provide comfort for family gatherings. Nesting tables slide away when not in use but expand surface space when needed.
Choose designs that balance style and purpose. A rustic wooden bench can be a dining seat and an entryway perch. Metal chairs with cushions add character but stay easy to move. This way, each piece pulls double duty and shapes a living area that grows with you.
Arranging Furniture to Define Spaces
Furniture can mark boundaries without walls. Use a sofa to separate the living room from the kitchen, or place a rug under the seating area to visually group the space. Position chairs to face each other, encouraging conversation.
Think about how people move through your barndominium. Avoid blocking pathways. Try different layouts until you find one that feels natural for both daily living and entertaining. Can you create cozy zones that still keep your open concept feeling spacious?
Color Schemes and Lighting to Enhance Open Interiors
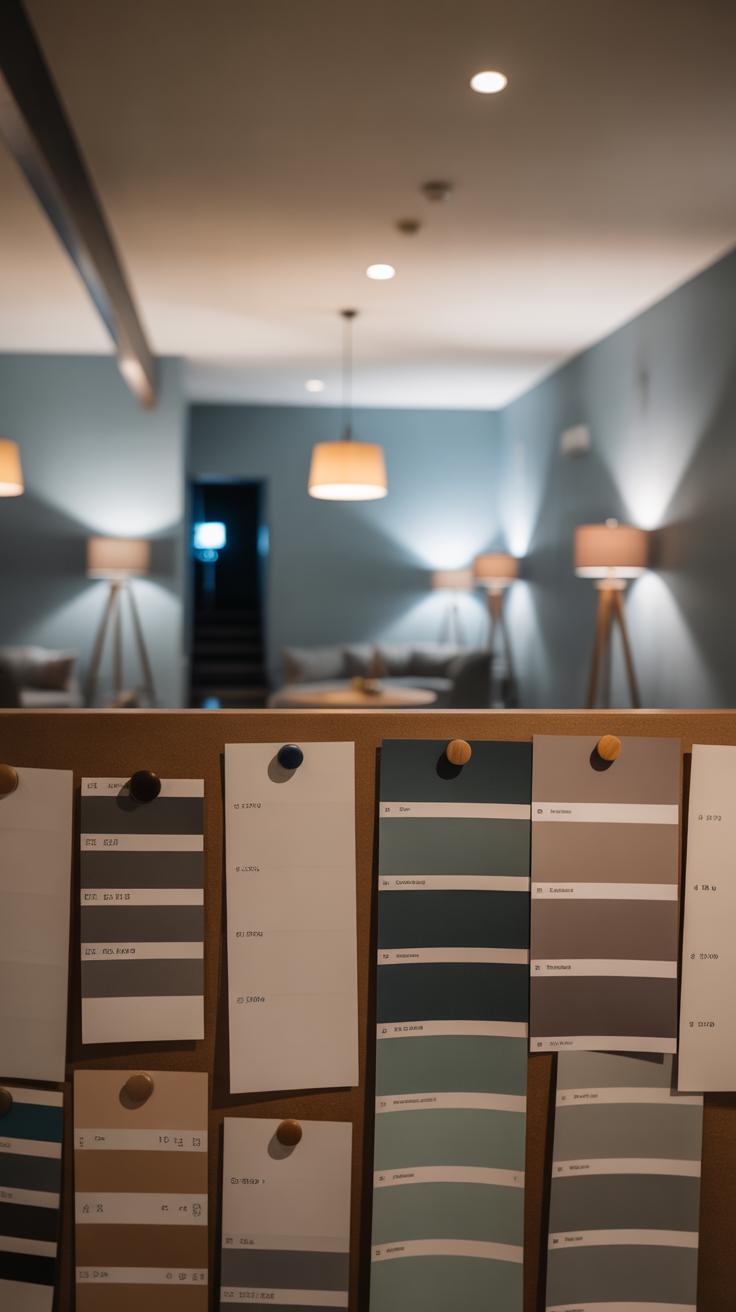
Finding the Right Colors
Neutral colors work well in open concept barndominiums because they create a calm and balanced base. Shades like soft grays, warm beiges, and off-whites let you connect different spaces without feeling cluttered. These hues also reflect light, making the large open areas feel airy and inviting.
To add interest, choose accent colors carefully. Deep blues, forest greens, or rusty reds can bring focus to specific areas like a seating zone or kitchen island. Use these colors in cushions, rugs, or wall art to add personality without overwhelming the space. How can you create a color flow that guides people naturally through your home?
Keep your palette consistent across the open areas. Varying patterns and textures within the chosen colors add depth without breaking up the flow. This approach helps maintain a sense of unity in your barndominium’s interior.
Lighting Strategies for Open Spaces
Layered lighting improves both function and mood in open interiors. Ambient lighting provides overall brightness. Options like recessed ceiling lights or large pendant fixtures deliver even light throughout your barndominium.
Task lighting focuses on specific activities such as cooking or reading. Under-cabinet lights in the kitchen or adjustable floor lamps near seating areas help you work comfortably without shadows. Do you know where you need the most light for daily tasks?
Accent lighting highlights architectural features or decor. Spotlights on artwork or LED strips under shelves create visual interest and shape the space. Combining these three layers lets you control how your barndominium feels at different times of day and for various activities.
Natural light is another key factor. Large windows, skylights, or glass doors bring the outdoors inside and reduce the need for artificial lighting during the day. Consider window placement to maximize sunlight without increasing glare or heat.
Incorporating Storage Solutions in Open Barndominium Interiors
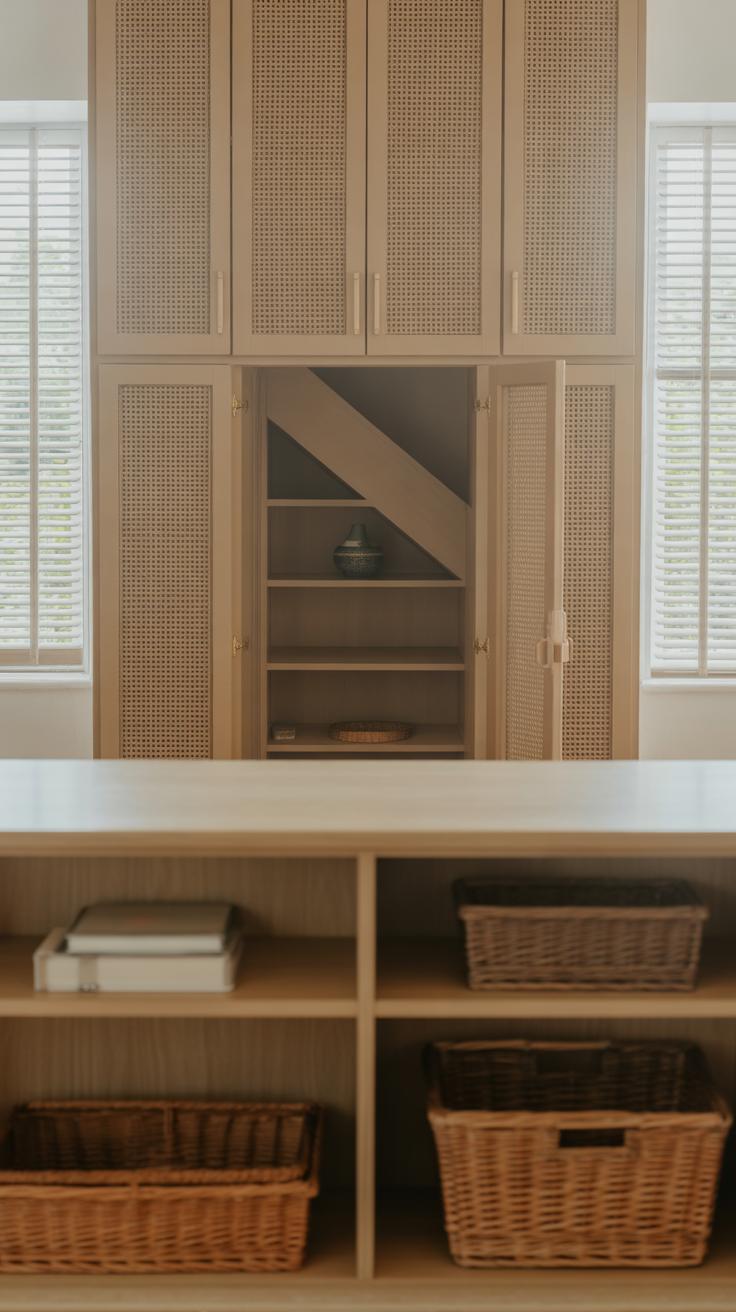
Open barndominium living spaces thrive on openness and flow. You want your home to feel roomy but also organized. Smart storage helps keep clutter out of sight without breaking up rooms. Integrating storage into your design maintains a tidy look and maximizes space use.
Built-in cabinets and shelves blend with walls, offering places for your belongings without bulk. Hidden storage, such as drawers under seating or loft platforms, uses space that might otherwise be wasted. Decorative storage like woven baskets or stylish trunks doubles as accent pieces, keeping things neat while adding charm.
Consider your daily routines and storage needs. Will you stash firewood, tools, or kids’ toys? What items are best kept close and what can be tucked away? Choosing the right mix of storage keeps your barndominium open, orderly, and welcoming for all who enter.
Built-in and Multiuse Storage Options
Built-in cabinetry offers a clean, custom look that fits your barndominium perfectly. These cabinets can be designed to hold kitchen supplies, books, or electronics without interrupting room flow. They blend into walls, so your space feels larger and less cluttered.
Multifunctional furniture adds value by serving more than one purpose. A dining table with drawers or benches with lift-up lids creates extra storage without extra furniture. Imagine relaxing on a sofa that opens to store blankets or toys. These pieces help you conserve space and keep essentials handy.
Have you thought about furniture that works for multiple needs? Choosing multiuse items can simplify your layout, making your open space more flexible and comfortable.
Keeping Clutter Out of Sight
Closets and hidden compartments protect your open barndominium interior from clutter. A well-placed closet near the entrance can hold coats, shoes, and everyday items, keeping them out of the main living areas.
Under-stair storage transforms overlooked corners into practical spots for boxes, seasonal items, or cleaning supplies. Custom-built drawers or shelves here neatly use vertical space.
Concealed compartments, like storage behind panels or within furniture, provide secret nooks for valuables or less-used belongings. You maintain the open feel without visible mess.
What clutter do you want out of sight? Designing your spaces with hidden storage in mind helps maintain a calm environment that feels open yet organized.
Personalizing Your Barndominium Interior
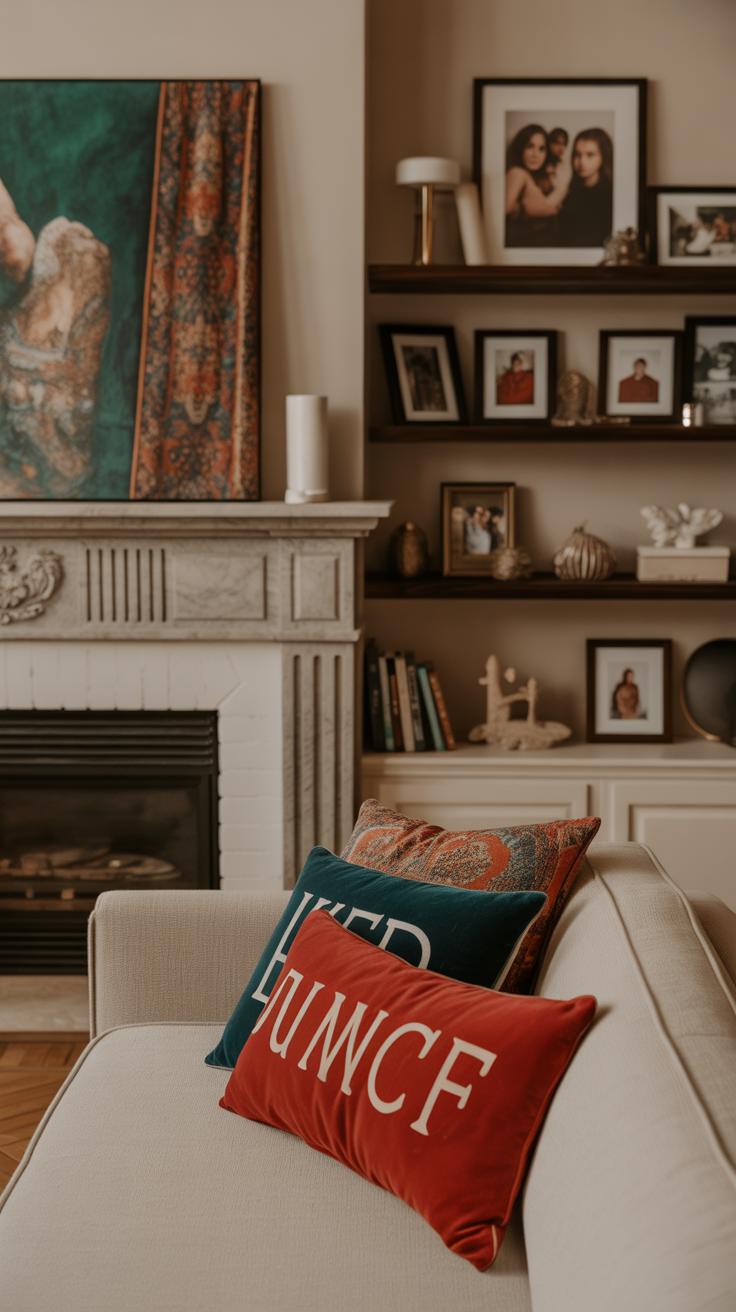
Your open barndominium interior offers a blank canvas to express who you are. Adding personality and comfort will make the space feel inviting and lived-in.
Start with artwork that speaks to you. Choose pieces that reflect your interests, memories, or places you love. This creates visual focal points without overcrowding walls.
Textiles like rugs, throw pillows, and blankets bring softness and warmth. Use varied textures and colors that complement your style but keep the palette cohesive.
Plants work well in open spaces by adding life and freshness. Pick low-maintenance greens or flowers that brighten rooms without demanding too much attention.
Display personal collections thoughtfully. Group items neatly on shelves or in glass cabinets to avoid clutter and maintain openness.
Think about how each item makes you feel and walk through your home imagining daily life. What small touches make your barndominium truly yours? How can you make comfort and personality work without filling every corner?
Decor that Reflects Your Style
Decor reflects not only your taste but also how you live. If you entertain often, opt for stylish but durable furniture and accessories that welcome guests.
For a cozy family home, add soft lighting, tactile fabrics, and keepsakes that trigger warm memories. Avoid décor that feels too formal or delicate.
Match colors and materials with your barndominium’s industrial or rustic shell. Metal accents and wood finishes often pair well with exposed beams and concrete floors.
Choose items you enjoy daily, not just things that look good. Furniture and decorations should make your routines easier and your moods better.
Ask yourself which styles motivate you or help you relax. What do your favorite rooms say about your lifestyle? The goal is to create spaces that work for you, not trends.
Keeping Balance Between Style and Space
Personal touches should enhance your space without blocking flow or openness. Select pieces that serve multiple purposes or have clean, simple shapes.
Use area rugs and lighting to define zones rather than walls. Place meaningful decor where it adds to a room’s function, like a loved photo near seating areas.
Avoid filling every surface. Leave breathing room so your barndominium feels spacious and calm. Curate rather than collect.
Consider scale carefully. Large artwork or statement furniture can anchor a space, but too many big items create a cramped feeling.
How can your personal style live alongside open design? What can you remove or simplify to keep your space feeling expansive while still yours?
Maintaining and Adapting Open Concept Barndominium Interiors
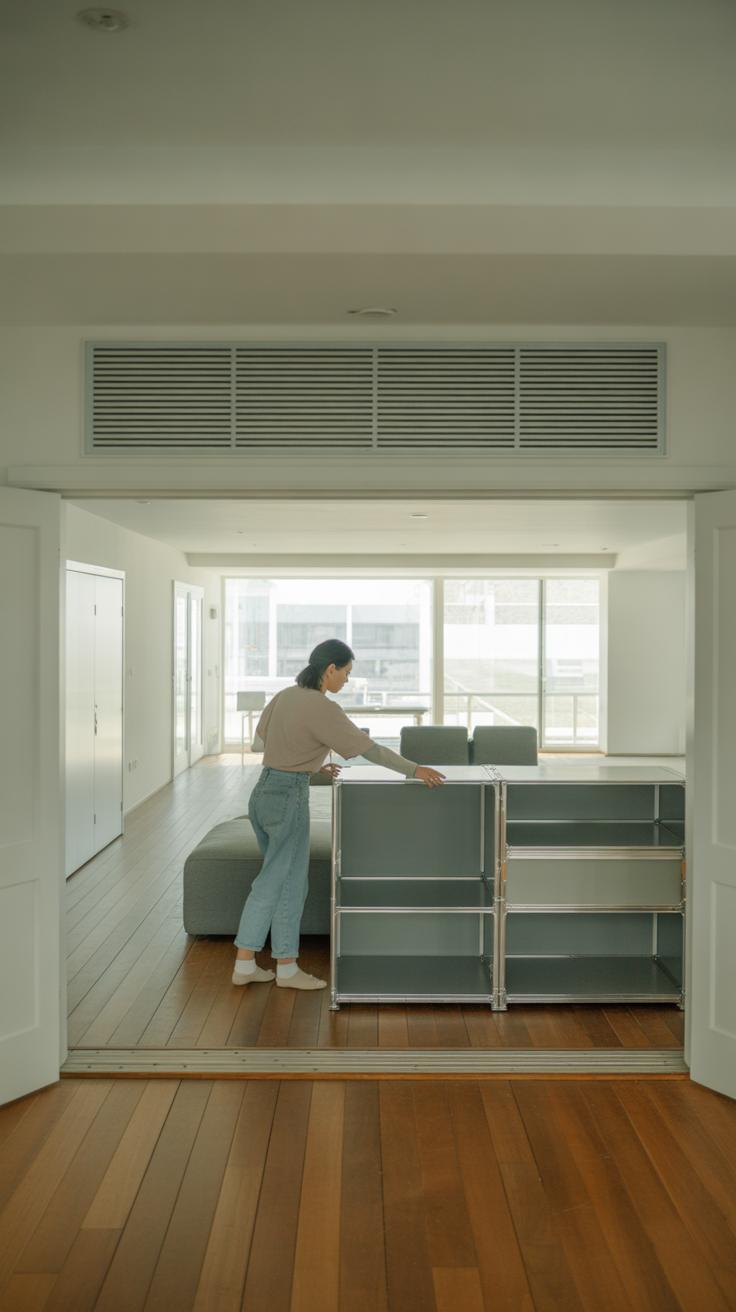
Regular Maintenance Practices
Keeping your barndominium interior in good shape starts with knowing the materials you use. Wood floors and walls need gentle cleaning with products made for natural finishes to avoid damage. Metal surfaces, common in barndominiums, respond well to regular dusting and wiping with a damp cloth to prevent rust or stains.
Check high-traffic areas often and address scratches or wear early. Large windows demand frequent cleaning because they bring in light but also dust. For exposed beams or concrete floors, use soft brushes and mild cleaners to maintain their look without harming the surface.
Consider setting a weekly routine that includes vacuuming, sweeping, and dusting. This keeps dirt from building up in the wide-open spaces and preserves your design. How often do you inspect corners or less-used sections? Staying ahead avoids costly repairs later.
Evolving Your Space Over Time
Open concept layouts allow flexibility as your needs change. Swap bulky furniture for modular pieces to create work areas, play zones, or cozy spots without major renovations. Adding movable screens or low shelves can divide the space temporarily without blocking light.
When your family grows or work demands shift, think about upgrading seating or adding storage that blends with the barndominium’s rustic style. Replacing textiles or wall accents can give the area a fresh look without spending much.
If your barndominium doubles as an office or studio, can you repurpose part of the floor or walls? Using rugs or lighting differently changes the atmosphere quickly. What new functions might your space need in five years? Planning small updates regularly helps your home stay practical and inviting.
Conclusions
Designing the interior of a barndominium with an open concept maximizes space, light, and connectivity. It encourages multifunctional usage that adapts easily with your life changes. Choosing flexible furniture and clear zones helps maintain the openness while meeting varied needs. A well-thought-out use of materials and colors supports the harmony and functionality of your living spaces. Adopting these principles will give your barndominium a modern, practical feel without losing its distinctive rustic touch.
Your barndominium can become a personalized haven by blending style and usability through open concept design. Planning each area, focusing on seamless transitions, and using the space wisely results in a comfortable and inviting environment. The creativity in combining industrial and homey elements makes barndominiums stand apart. Take your time to explore different ideas and select what matches your lifestyle. The resulting interiors can inspire day-to-day joy and satisfaction for you and your family.


