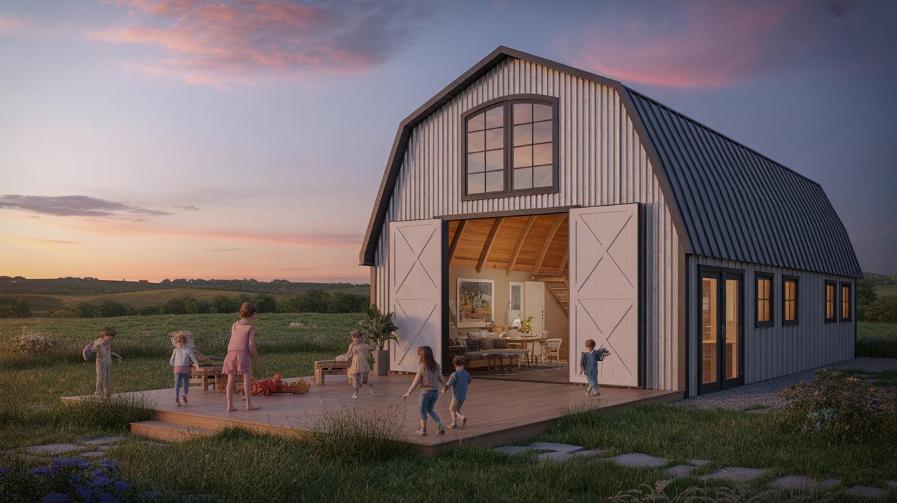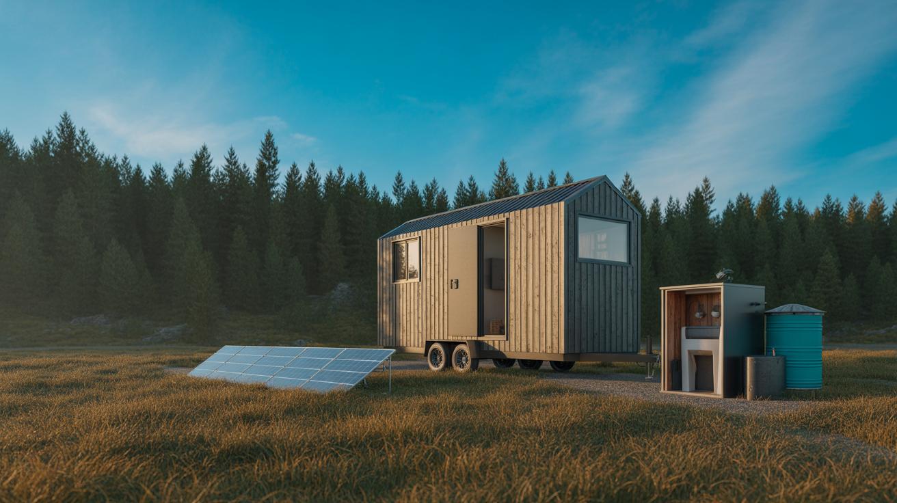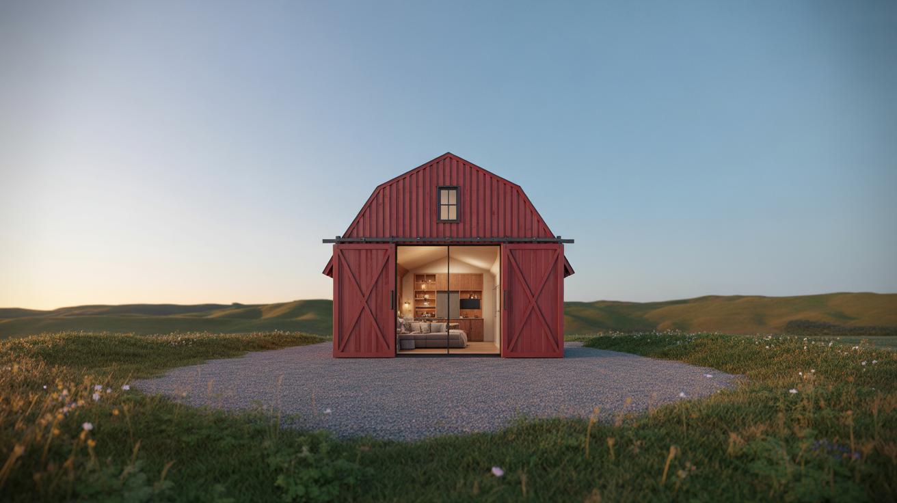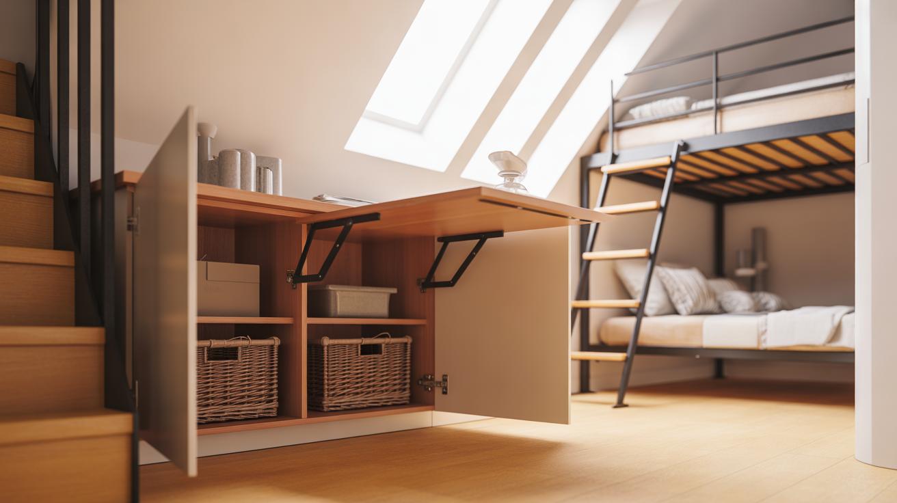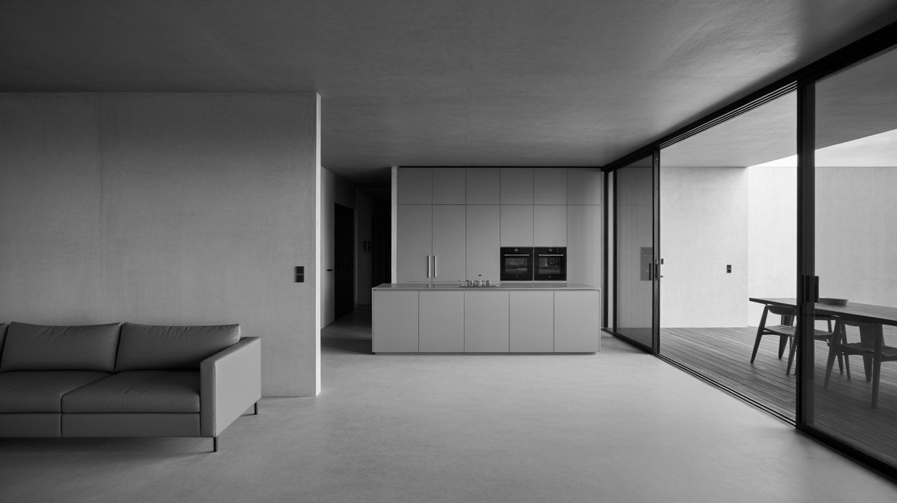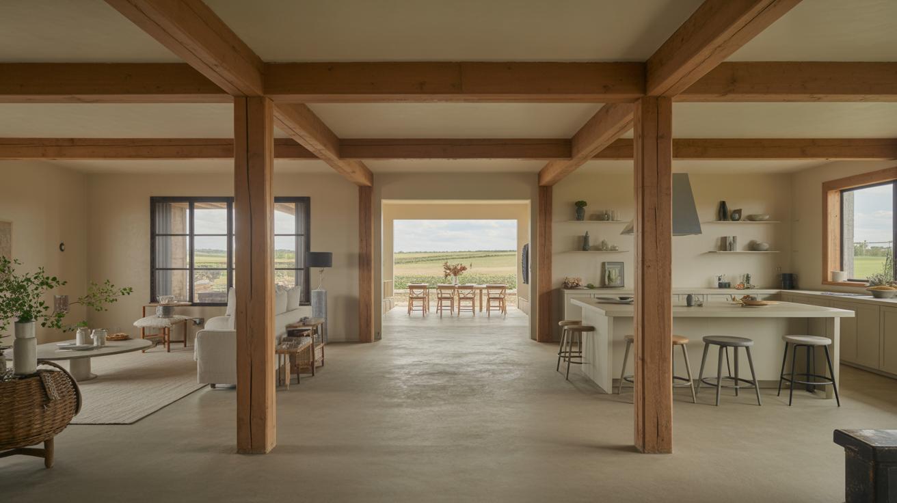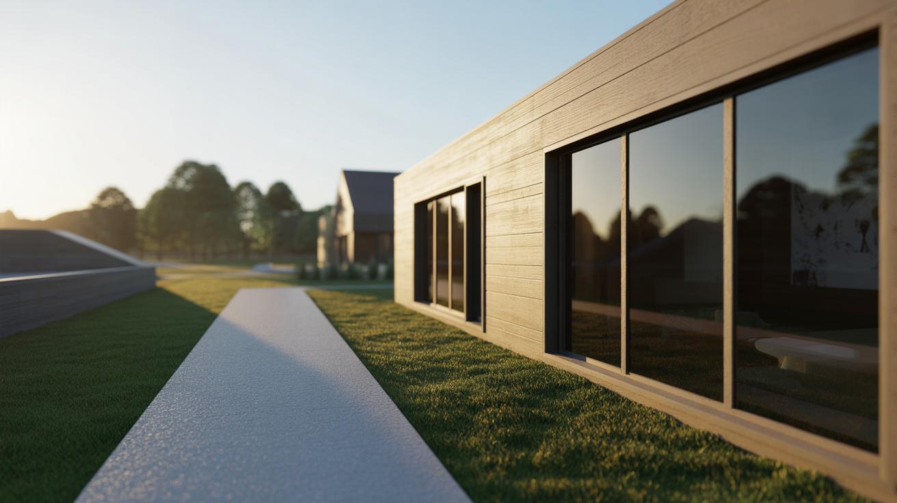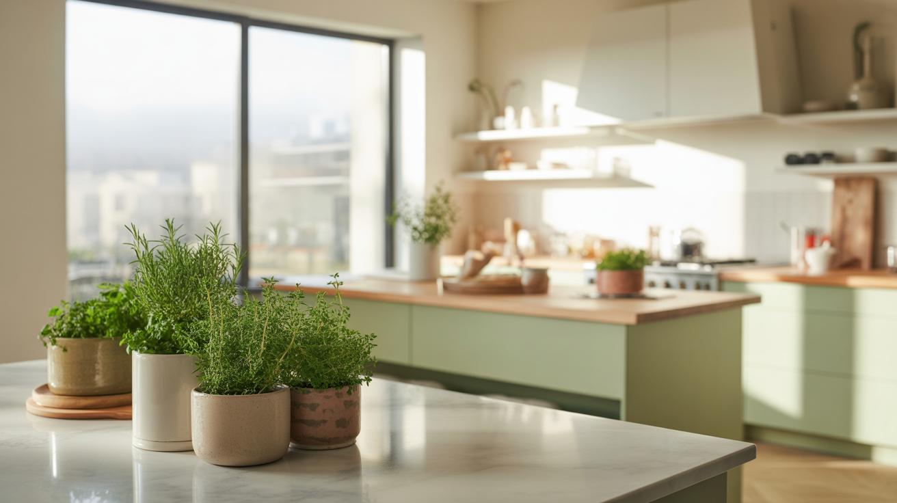Introduction
Barndominiums combine the spacious feel of barns with the comfort of modern homes. These metal or post-frame structures have gained popularity as affordable and customizable family homes. Open designs allow flexible use of space for living, working, and storage. Many families choose barndominiums for their affordability and the ability to personalize the interior layout.
Understanding how to create a family-friendly barndominium starts with knowing what makes these homes unique. From cost savings to design freedom, families can explore many options on how to live in these spaces comfortably. This article will cover key concepts to help you assess if barndominium living fits your family and explore unique ideas to make your living space work for your needs.
Understanding What A Barndominium Is

A barndominium combines living space with workshop or storage areas under one roof. It often uses metal siding and post-frame construction, which means a steel frame supports the building with large posts anchored to a concrete foundation. This style allows for wide open spaces without many interior walls.
The design breaks away from traditional homes by blending a barn’s sturdy, practical build with modern living comforts. You might find a kitchen and bedrooms next to a garage or workshop. Some families appreciate having a place to work on projects or store equipment next to their living area.
These homes can suit rural and suburban land well. Their spacious interiors and flexible layouts make them practical for families who need room for hobbies or business use.
Origins and Popularity
The word “barndominium” started as a mix of “barn” and “condominium” and gained attention after several TV shows featured them. One notable boost came when HGTV aired projects transforming barns into livable homes. The shows showed that these homes offer a unique lifestyle combining rugged structure with comfort.
This exposure made many people curious about barndominiums as affordable, flexible alternatives to traditional houses. Word spread fast in rural and suburban areas where open space allowed for large buildings.
The growing interest also came from families wanting a simple, practical home to fit their active lives. Their popularity continues to rise because the concept matches many people’s desire for something different yet functional.
Typical Construction and Layouts
Barndominiums mostly use metal siding and roofing supported by a post-frame framework. Wood can be mixed in for interior walls or beams, but steel is common for durability. This type of construction makes the building faster to build and easier to maintain.
Open floor plans are popular here. Many layouts have the kitchen, living room, and dining areas flowing without major walls between them. Families may choose one- or two-story designs to fit their needs and lot size.
Common floor plans include bedrooms and bathrooms on one side, while the workshop, garage, or storage is on the other. This separation helps keep living areas quiet and clean. Imagine having your tools or large equipment close but not interfering with family time.
Benefits Of Barndominium Living For Families

Families choosing barndominiums often save money on building and maintenance costs. These homes use materials like metal and post-frame construction, which reduce expenses compared to traditional building methods. This means you can invest more in quality finishes or extra features that fit your family’s lifestyle.
Customization is another advantage. Barndominiums offer flexible designs, letting you create spaces that suit your family’s needs. Need a home office, a playroom, or a large cooking area? You can design it all in one structure. Some families use part of the space for hobbies or small businesses, making their home truly multifunctional.
Mixed-use spaces work well for diverse family schedules. Quiet areas for work or homework can blend with lively zones for games or family dinners. Barndominiums adapt to the unique rhythms of your household, responding to changing needs as your family grows or shifts its focus.
Lower Costs and Faster Construction
Barndominiums save money because they use fewer materials and simpler designs than traditional homes. Steel frames and metal siding cost less and need less upkeep. Labor costs drop because these homes go up faster. Builders face fewer steps in construction when working with open spaces and standardized materials.
On average, barndominiums can be completed weeks or months earlier than conventional houses. Faster construction means you spend less on financing and can start living in your new home sooner. If you want to move quickly or have a tight budget, this building method can offer real advantages.
Would bringing your family into a home sooner improve your quality of life? Faster, cheaper builds can ease the stress of moving and give you more time to settle in and personalize your space.
Flexible Space Usage
One hallmark of barndominiums is wide, open interiors that you shape to fit your family. This lets you combine different functions like living, working, and playing without walls getting in the way. Families can create a workshop where one member works on hobbies while others enjoy the living area nearby.
You might dedicate part of the space for a safe play zone for kids. When they grow, that area can transform into a study spot or guest room. Storage space can be built around your activities, keeping clutter away yet accessible.
How could you arrange your barndominium to suit daily routines? The flexibility lets you try new layouts and change them easily. This openness supports family connections and lets each member find their own spot within the home.
Designing Family Friendly Spaces In Barndominiums
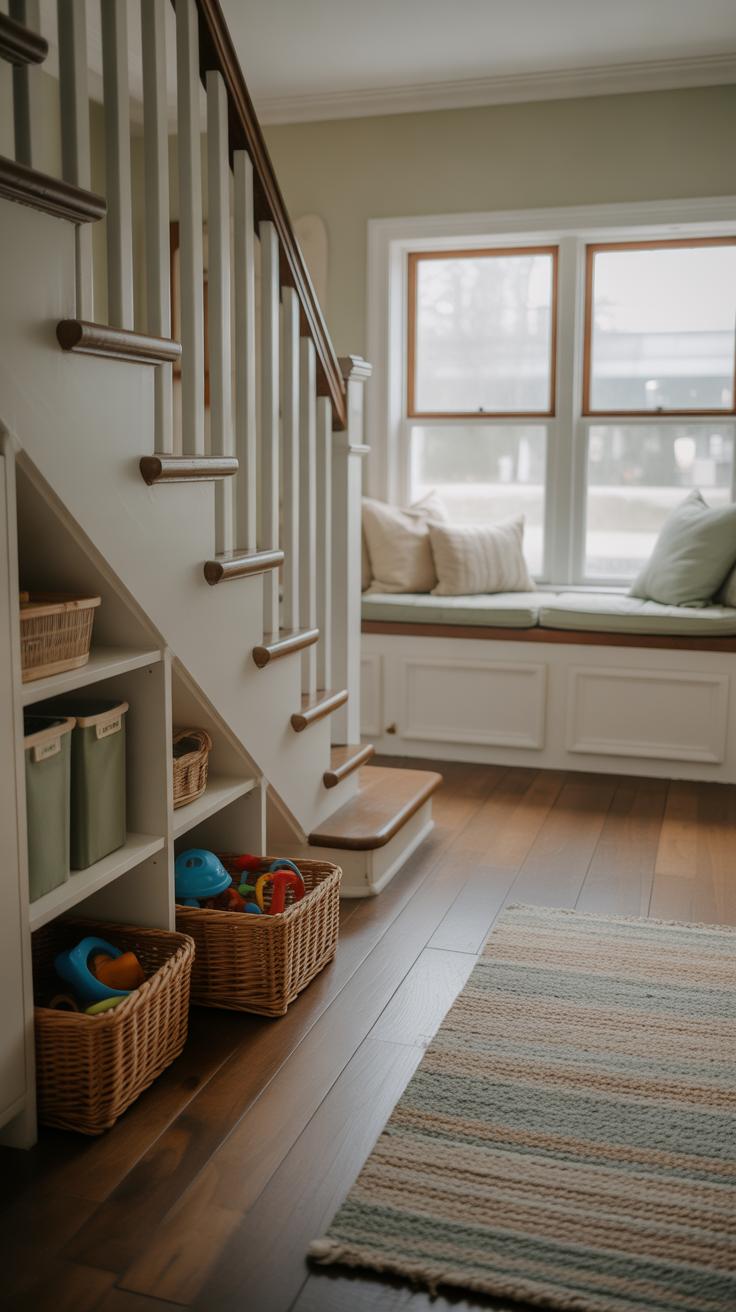
The open nature of barndominiums offers a chance to design spaces that fit your family’s unique needs. Thoughtful layout planning divides the home into sections that work for daily living while giving everyone comfort and privacy. Position bedrooms and bathrooms away from high-traffic areas to create peaceful retreats for each family member.
Using zoning techniques helps keep noisy communal spots like the kitchen or living room separate from sleeping or study areas. Consider hallways, partitions, or furniture placement as subtle ways to mark boundaries between zones. Does your family prefer quiet nooks for reading or active spaces for games? Designing with those preferences in mind improves daily flow and reduces stress.
Multifunctional rooms make the most of space in a barndominium. A guest bedroom can become a workspace during the day. A dining area might double as a homework station or craft corner. Flexible furnishings like fold-out desks or Murphy beds add value. How could your family adapt a room to serve more than one purpose?
Creating Private and Communal Zones
Separate private zones for each family member to help maintain personal space and privacy. Put bedrooms at opposite ends of the barndominium or on a different floor when possible. Use soundproofing materials or heavy curtains to reduce noise.
Communal areas should invite gathering and conversation. Design a kitchen and living area that are open but defined by furniture arrangement or ceiling treatments. This encourages interaction without overwhelming quieter spaces. Would dividing a large room into smaller seating groups encourage more family connection?
Using Multifunctional Rooms
Rooms with multiple functions save space and enhance usability. A playroom can also serve as a study area with a desk and storage for books and toys. A guest room might include a fold-up bed and a desk so it works as an office when not hosting visitors.
Think about your family’s daily routines. Which rooms could flex between work, rest, and play? Creating these dual-purpose spaces avoids clutter and makes your barndominium adapt to changing needs over time.
Incorporating Practical Features For Family Life
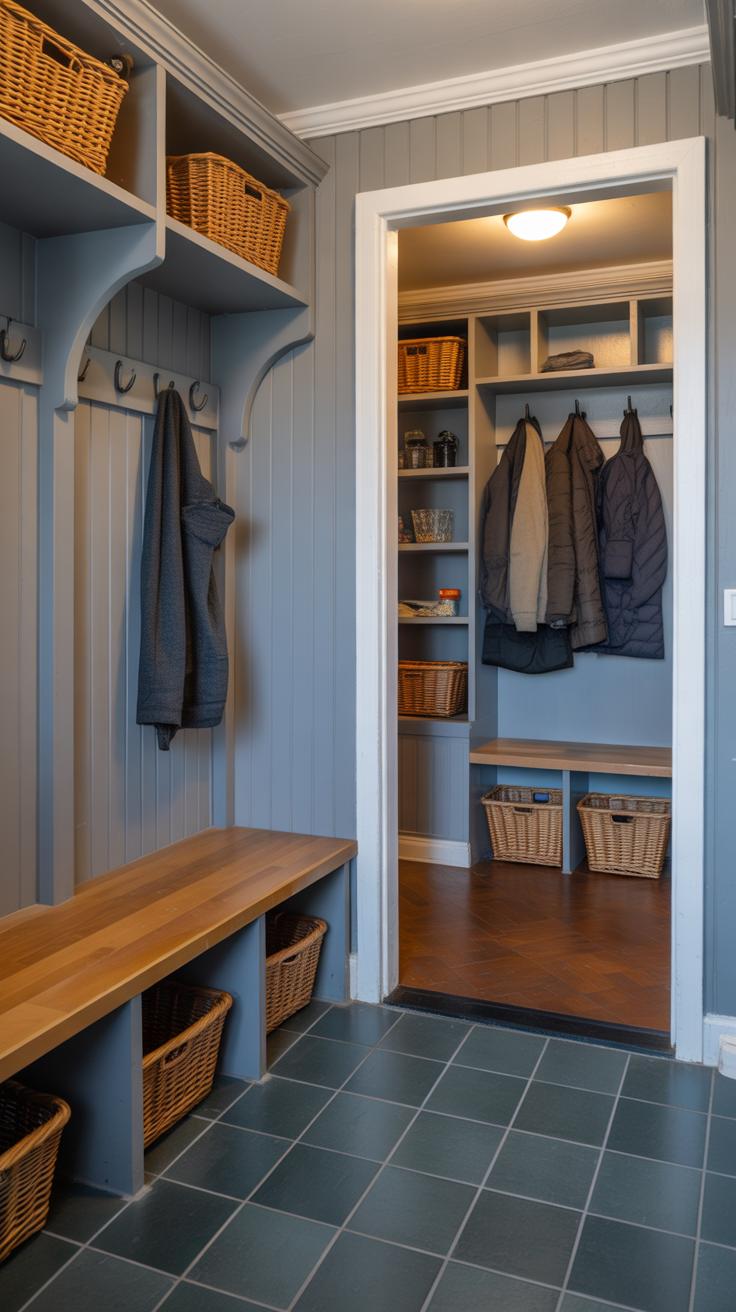
When building or modifying your barndominium, consider storage solutions that keep your family’s belongings organized. Think about custom built-in shelves in living areas or bedrooms to reduce clutter. Under-stair storage or window benches with hidden compartments can also maximize space without crowding the rooms.
Safety features are vital for children and older family members. Rounded edges on counters and stair railings with firm grips help prevent accidents. Non-slip flooring, especially near entryways and bathrooms, reduces slips. Installing smoke detectors and carbon monoxide alarms in key locations increases protection.
Energy efficiency lowers bills and maintains comfort. Use thick insulation in walls and roofs to regulate indoor temperatures year-round. Energy-efficient windows and doors help seal your home. Consider programmable thermostats and ceiling fans to better control climate without extra energy use.
What specific storage problems do you experience at home? How might your barndominium address these with smart layouts and safety enhancements? The right choices will shape a space that works well for every family member, every day.
Smart Storage Options
Built-in storage saves space and keeps family items tidy. Cabinets that reach the ceiling use vertical space well for less-used items. Kitchen islands with drawers hold utensils and gadgets efficiently. Closets with adjustable shelves can grow with your family’s changing needs.
Creating lockers or cubbies near entrances provides a drop-off spot for shoes, backpacks, and coats. These cut down on mess and speed up busy routines. A dedicated storage wall in a mudroom or hallway can also hold cleaning supplies and sports gear.
Try using under-bed storage containers or built-in drawers in kids’ rooms for toys and clothes. These ideas keep belongings visible but out of the way, helping maintain order easily. What storage spots could be hidden in your floor plan?
Ensuring Safety And Comfort
Think about durability and safety when picking materials. Rounded edges on furniture reduce injury risk. Staircases with sturdy railings help older adults move safely between levels. Use gate options for stairways when toddlers are in the home.
Insulation makes your barndominium cozy in winter and cool in summer. Spray foam insulation reduces drafts and blocks noise. Layered windows add protection from hot or cold weather. Climate control systems with zoning let families set temperatures room by room.
Non-slip floors near water sources or in high-traffic areas minimize falls. Choose low-VOC paints and finishes to improve indoor air quality for sensitive family members. What adjustments could make your home safer and more comfortable for all ages?
Outdoor And Recrecreational Space Planning

Designing outdoor spaces around your barndominium creates valuable spots where your family can connect and unwind. These areas support different activities, from casual gatherings to energetic play. A well-planned patio gives you a strong foundation for relaxing or hosting meals outside. Think about placing a fire pit or adding a pergola for shade that invites everyone to linger longer.
Gardens offer a natural setting for both beauty and learning. Imagine involving your kids in planting vegetables or flowers, turning outdoor time into hands-on education. You can also create zones for different uses, like a quiet reading nook or a space for weekend sports. Setting clear boundaries between these areas helps keep everything organized and easy to maintain.
What types of outdoor activities does your family enjoy most? Tailoring spaces to those preferences will make your barndominium’s yard a favorite part of your home. Planning these areas thoughtfully extends your living space and builds lasting family memories outside the walls of your home.
Maximizing Outdoor Living
Expanding your family’s living area outside involves designing comfortable dining and lounge spots. A sturdy, weather-resistant table on your deck invites shared meals under the sky. Adding cushioned seating or even a swing bench helps everyone relax comfortably after a long day.
Consider installing lighting that encourages evening gatherings without harsh glare. String lights or solar-powered lanterns create a cozy ambiance without high utility costs. Shade solutions like umbrellas or retractable awnings can help on sunny days without blocking airflow. These features make your patio or porch usable year-round.
How could your outdoor space support quiet mornings with coffee or lively weekend barbecues? Planning with your family’s habits in mind will ensure you get the most from your outdoor rooms. Simple furniture choices and smart layouts let your barndominium’s exterior become a natural extension of indoor living.
Planning Kid Friendly Play Areas
Safe and engaging play zones outside can boost your children’s physical activity and creativity. Start by choosing soft ground materials such as mulch or rubber mats under swings and slides to reduce injury risks. Keep play equipment within your sight from main living areas to monitor easily while relaxing.
Incorporate open spaces where your kids can run or toss balls. Balance that with secluded spots, like a small playhouse or tent, to spark imagination and quiet play. Adding chalkboards, art easels, or garden plots invites creative expression and learning through play.
What kinds of outdoor play does your family need? Matching space to your children’s interests helps them stay active and curious. Designing thoughtful, fun, and safe areas outside your barndominium supports healthy development and builds joyful family moments.
Addressing Challenges Of Barndominium Living
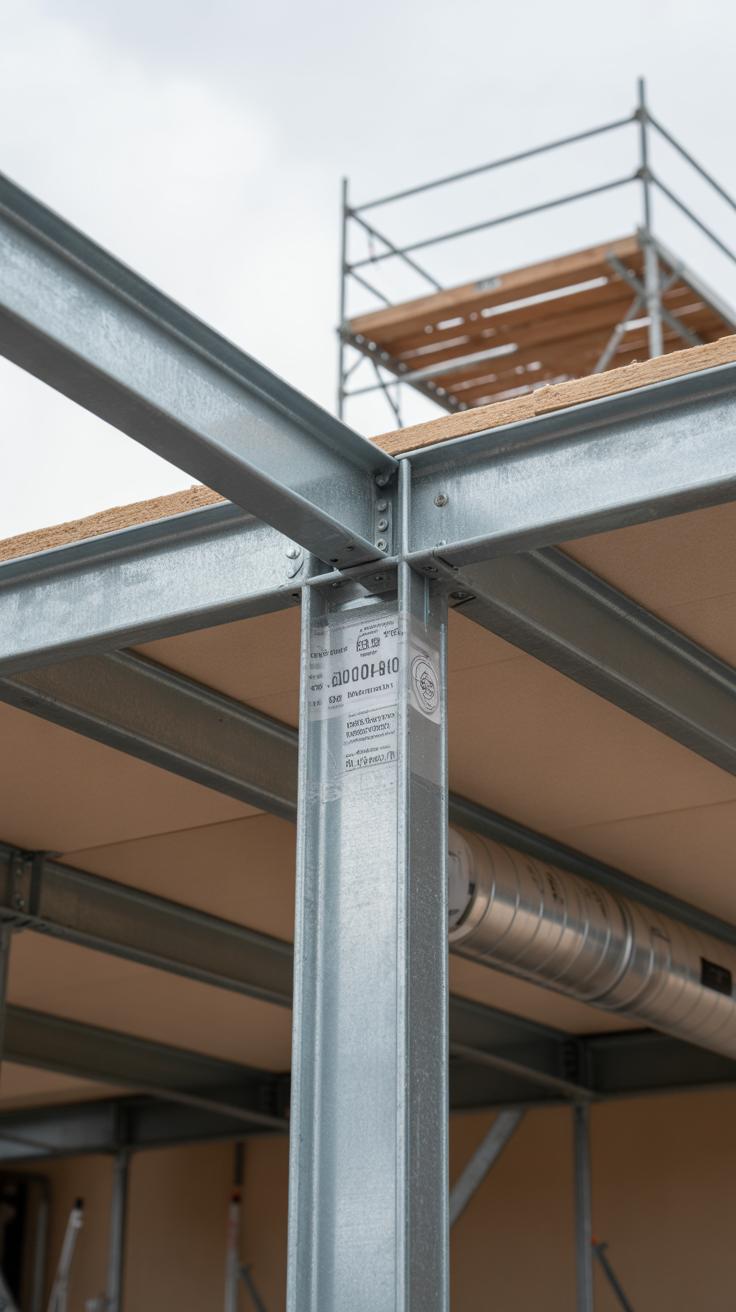
Financing a barndominium often differs from traditional home loans. Banks may hesitate because barndominiums combine living and workshop or storage spaces, making them harder to classify. You might face higher interest rates or need a larger down payment. Private lenders or construction loans can offer alternatives, especially if you provide detailed plans and cost estimates. Think about saving for more upfront cash or working with a lender familiar with non-traditional homes. Can you prepare a strong financial plan that shows the full value of your barndominium?
Local zoning laws can restrict where you build a barndominium or how you use the space. Check with your city or county planning office before you begin. They can tell you if your land allows mixed-use structures or if certain permits apply. Maintenance also plays a key role in keeping your barndominium functional. Steel frames and metal siding resist pests and decay but need routine inspections for rust or leaks. Scheduling seasonal checkups can catch problems early. What steps can you take now to meet codes and keep your home in good shape long term?
Financing And Mortgage Considerations
Traditional mortgage lenders treat barndominiums like commercial properties. This can make qualifying more complex since loan terms and down payments differ from regular home loans. You may need a higher credit score or proof of contractor experience. Construction loans offer short-term funding but shift to a permanent mortgage after your home is done. Some buyers explore personal loans or borrow against assets. Providing detailed blueprints and value appraisals improves your chances. Have you talked to multiple lenders to find options suited to your project?
Navigating Building Codes And Maintenance
Building codes vary by location and can affect your barndominium’s design. You must follow electrical, plumbing, and insulation standards just like any home. Start by obtaining approved plans from certified professionals. Inspections at key stages assure compliance and prevent costly fixes later. Steel and metal surfaces need regular cleaning and rust-proof treatment, especially in humid climates. Installing gutters and proper drainage protects your foundation. Scheduling yearly maintenance keeps your investment stable. How will you organize inspections and upkeep in your home’s schedule?
Customizing Interiors For Family Needs

Your barndominium offers a unique chance to create living spaces that fit your family’s daily life and routines. Focus on customization that balances function and comfort, so every room serves your needs well.
In the kitchen, consider layouts that encourage interaction and ease of use. Open floor plans with large islands let you cook while children do homework or join conversations. Installing lower countertops or pull-out shelves make it easier for kids to help with cooking or reach snacks safely.
Bedrooms should offer personal space and relaxation. Incorporate built-in storage, like wardrobes or under-bed drawers, to keep clutter down. For shared rooms, use dividers or loft beds to give each child a private nook. Include blackout curtains or soft lighting to help everyone sleep better.
Bathrooms become more family-friendly with double sinks and separate shower and bathtub areas. Easy-to-clean surfaces and multiple towel hooks create convenience during busy mornings. Think about adding safety features like non-slip mats and rounded edges.
What changes can you make so your barndominium truly fits your family’s lifestyle? Small customizations often make the biggest difference in comfort and daily flow.
Family Friendly Kitchen Layouts
Design your kitchen to support cooking, eating, and spending time together. An open concept lets you watch the kids or talk while you prepare meals. A large island with seating invites casual dining and homework sessions.
Choose durable materials for countertops and floors that stand up to spills and heavy use. Include plenty of storage for appliances, utensils, and groceries to reduce clutter. Consider placing the fridge, stove, and sink in a work triangle for efficient movement.
Could a pull-out pantry or a snack station make daily routines easier? Think through how your family uses the kitchen to decide layout and features. This space can become a hub where everyone gathers comfortably.
Comfortable Bedrooms And Bathrooms
Bedrooms need to balance privacy and coziness. Add soundproofing between rooms to reduce noise. Use simple storage solutions to help children keep their space tidy and feel ownership.
Select beds and furniture that suit each family member’s needs, such as bunk beds or daybeds for kids and larger beds for parents. Soften rooms with calming colors and adequate lighting for reading or relaxing.
Bathrooms should fit your family’s schedule and routines. A layout with double sinks helps avoid morning delays. Separate shower and tub areas give options for quick rinses or long baths. Use slip-resistant flooring and keep storage within easy reach.
What small changes in bedroom or bathroom design could bring your family more ease and quiet? Tailor these spaces to give everyone a chance to recharge and start each day refreshed.
Envisioning Your Family Life In A Barndominium
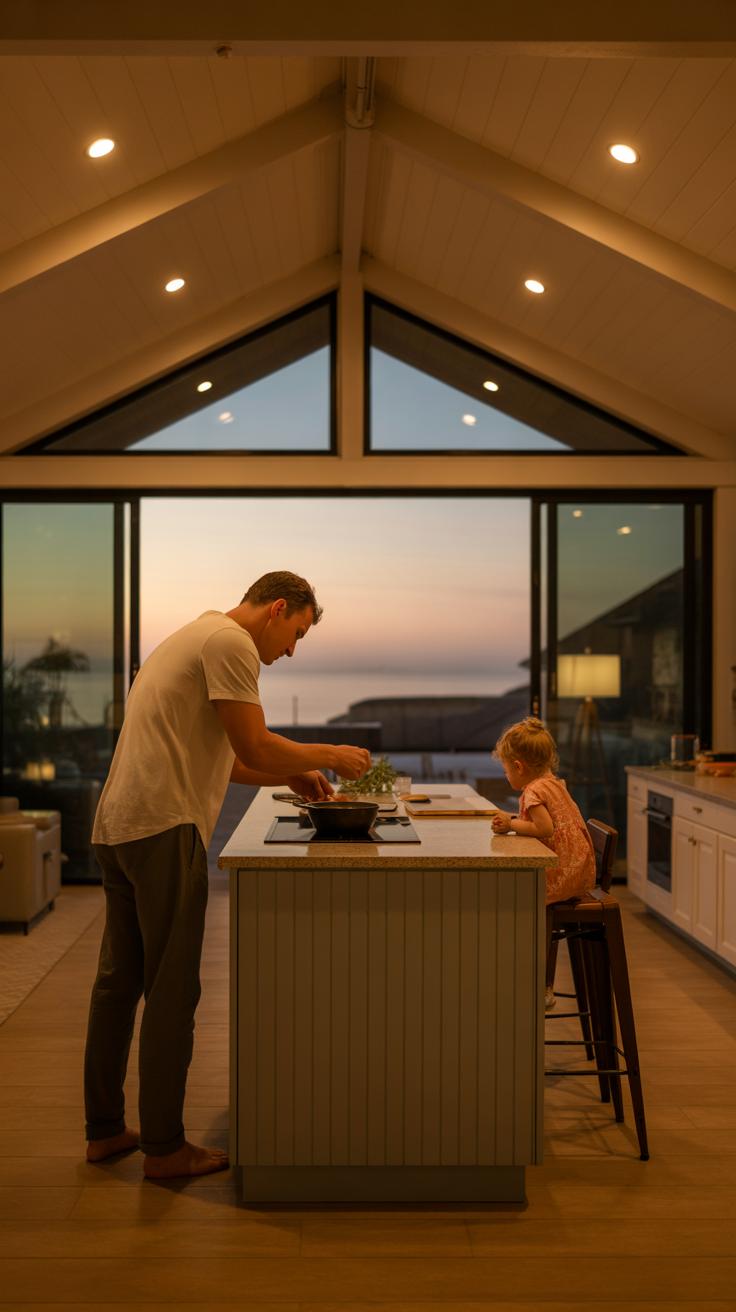
Imagine your family’s daily routine inside a barndominium. How does your home support your mornings, mealtimes, and evenings together? Think about how your children play, study, and rest. Picture spaces where you comfortably host friends or spend quiet moments. A barndominium offers flexible layouts that adapt to different family rhythms.
Reflect on your family’s lifestyle. Do you need open areas for activity or cozy corners for privacy? Will you spend more time indoors or use outdoor spaces? Visualize how your barndominium can balance these needs. Can this home style enhance your family’s comfort and connection?
Assessing Your Family’s Priorities
Start by listing activities that matter most. Do kids need a dedicated study zone? Does someone require a workshop or hobby space? Think about where your family gathers, where noise or quiet is needed, and how much room everyone needs to move freely.
Each family member may have unique needs. Children might want a play area, while parents value a home office. Understanding these priorities helps you design spaces that make daily life easier. Which rooms or zones will your family use the most? How can these areas support everyone’s routine?
Planning For The Future
Consider how your family might change. Will your children need more privacy as they grow? Do you plan to care for aging parents at home? Think about flexible rooms that can evolve with your needs. Spaces that easily convert from playrooms to bedrooms or offices add value.
Accessibility matters for long-term comfort. Wide hallways, fewer stairs, or single-level living options support aging in place. Ask yourself how your barndominium can adapt to life’s changes. What features will serve your family both now and years from today?
Conclusions
Barndominiums offer a blend of practicality and customization that suits many family lifestyles. The lower construction costs can free budget for interior design or outdoor amenities. Open floor plans encourage social interaction and flexibility in furniture and room use. Families can arrange specific zones for kids, work, and relaxation according to their preferences.
Assessing your family’s priorities will help you decide how to shape your barndominium to fit your daily life. By planning storage, private spaces, and communal areas carefully, your barndominium can become a place that supports togetherness, comfort, and function. The unique design possibilities make barndominiums a viable choice for families looking for something different from traditional homes.


